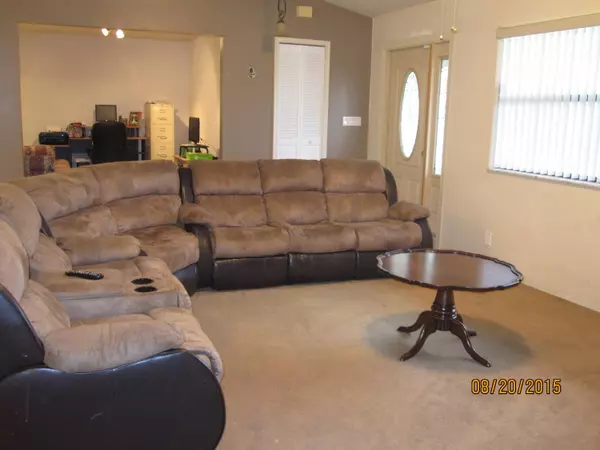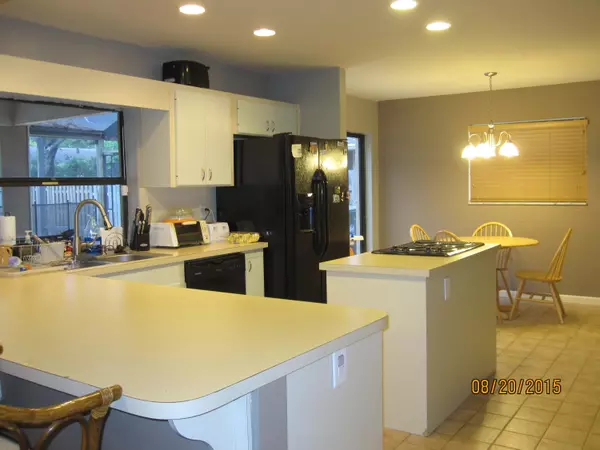Bought with Keller Williams Realty - Welli
$299,000
$299,900
0.3%For more information regarding the value of a property, please contact us for a free consultation.
4 Beds
2 Baths
2,140 SqFt
SOLD DATE : 12/23/2015
Key Details
Sold Price $299,000
Property Type Single Family Home
Sub Type Single Family Detached
Listing Status Sold
Purchase Type For Sale
Square Footage 2,140 sqft
Price per Sqft $139
Subdivision Sugar Pond Manor Of Wellington
MLS Listing ID RX-10161719
Sold Date 12/23/15
Style Ranch
Bedrooms 4
Full Baths 2
Construction Status Resale
HOA Y/N No
Year Built 1984
Annual Tax Amount $4,396
Tax Year 2014
Lot Size 10,625 Sqft
Property Description
Spacious single family home in the heart of Wellington. The exterior is nicely landscaped in the front & features a private, fully fenced yard w/a screened in salt water pool & large patio area.2015 Pool Pump Motor. 2015 Sprinkler pump.The interior has a step down living room (currently used as a family room),separate formal dining room (currently used as an office) & a family area w/sliders to the patio & open to the large kitchen.Kitchen features a pass thru window to the patio, center island w/cook top, wall mount oven & Microwave, pantry, desk, eat-up bar & breakfast area w/patio access.Master bedroom features a Remodeled bathroom.2nd bath is a cabana bath. Large inside laundry room has plenty of storage & a wash bin.Home has alarm system w/multiple exterior camera
Location
State FL
County Palm Beach
Community Sugar Pond Manor
Area 5520
Zoning RS
Rooms
Other Rooms Family, Laundry-Inside, Laundry-Util/Closet
Master Bath Separate Shower
Interior
Interior Features Foyer, Kitchen Island, Laundry Tub, Pantry, Stack Bedrooms, Volume Ceiling, Walk-in Closet
Heating Central, Electric
Cooling Ceiling Fan, Central, Electric
Flooring Carpet, Tile
Furnishings Unfurnished
Exterior
Exterior Feature Auto Sprinkler, Covered Patio, Fence, Screened Patio, Well Sprinkler
Parking Features Driveway, Garage - Attached
Garage Spaces 2.0
Pool Child Gate, Equipment Included, Freeform, Gunite, Heated, Inground, Salt Chlorination, Screened
Community Features Sold As-Is
Utilities Available Cable, Electric, Public Sewer, Public Water
Amenities Available Sidewalks, Street Lights
Waterfront Description None
View Garden
Roof Type Comp Shingle
Present Use Sold As-Is
Exposure South
Private Pool Yes
Building
Lot Description < 1/4 Acre
Story 1.00
Foundation CBS
Unit Floor 1
Construction Status Resale
Others
Pets Allowed Yes
Senior Community No Hopa
Restrictions Commercial Vehicles Prohibited
Security Features Burglar Alarm,Security Light,Security Sys-Owned,TV Camera
Acceptable Financing Cash, Conventional, FHA
Horse Property No
Membership Fee Required No
Listing Terms Cash, Conventional, FHA
Financing Cash,Conventional,FHA
Read Less Info
Want to know what your home might be worth? Contact us for a FREE valuation!

Our team is ready to help you sell your home for the highest possible price ASAP
10011 Pines Boulevard Suite #103, Pembroke Pines, FL, 33024, USA






