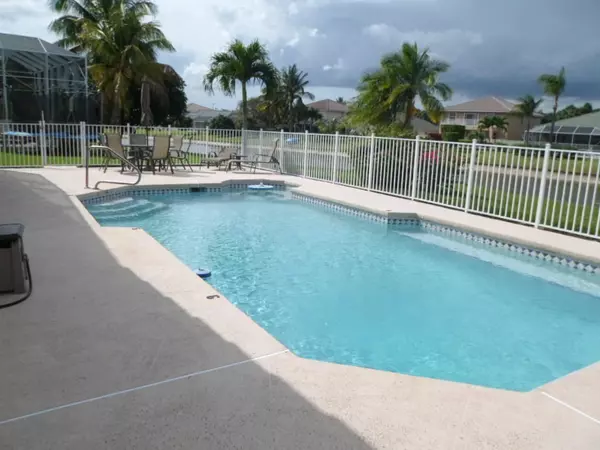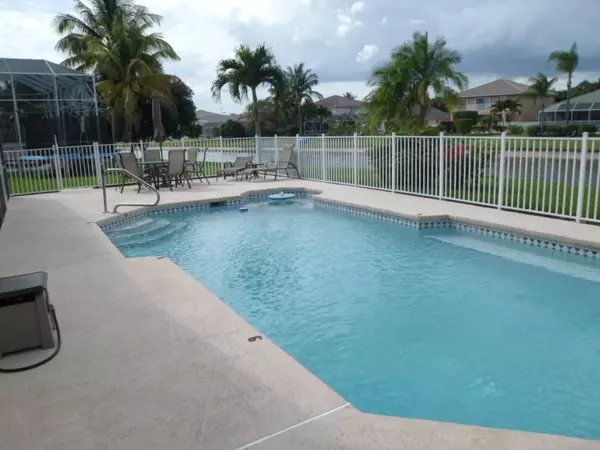Bought with Illustrated Properties
$381,000
$379,950
0.3%For more information regarding the value of a property, please contact us for a free consultation.
4 Beds
3 Baths
2,337 SqFt
SOLD DATE : 06/25/2015
Key Details
Sold Price $381,000
Property Type Single Family Home
Sub Type Single Family Detached
Listing Status Sold
Purchase Type For Sale
Square Footage 2,337 sqft
Price per Sqft $163
Subdivision Grand Isles
MLS Listing ID RX-10128908
Sold Date 06/25/15
Style Contemporary
Bedrooms 4
Full Baths 3
Construction Status Resale
HOA Fees $148/mo
HOA Y/N Yes
Year Built 1998
Annual Tax Amount $4,113
Tax Year 2014
Property Description
This home has it all! auto generator w/500 gal. propane tank, accordian shutters, large lakefront view, custom pool w/4 therapy jets and built-in table.kitchen remodeled w/granite and s/s appliances,screen enclosed cov. patio and fully fenced pool area w/ addl. open deck space. A/C unit 2009 w/electrostatic filters and uv light. neutral tile in all liv. areas. original owner maintained this property inside and out! guard-gated comm. offers many amenities for a very low HOA. Elementary and middle schools are at either ends of the community. This is one of Wellington's most desirable locations, just minutes to the fla. tpke, Wellington Green mall and the equestrian centers. Don't miss this opportunity.
Location
State FL
County Palm Beach
Community Grand Isles
Area 5520
Zoning residential
Rooms
Other Rooms Cabana Bath, Family, Laundry-Inside
Master Bath Dual Sinks, Separate Shower, Whirlpool Spa
Interior
Interior Features Ctdrl/Vault Ceilings, Laundry Tub, Pantry, Pull Down Stairs, Split Bedroom, Walk-in Closet
Heating Central
Cooling Central, Paddle Fans
Flooring Ceramic Tile
Furnishings Unfurnished
Exterior
Exterior Feature Covered Patio, Fence, Lake/Canal Sprinkler, Open Patio, Screened Patio, Shutters, Zoned Sprinkler
Parking Features Driveway, Garage - Attached
Garage Spaces 2.0
Pool Equipment Included, Gunite, Heated, Inground
Community Features Sold As-Is
Utilities Available Cable, Electric Service Available, Public Sewer, Public Water
Amenities Available Basketball, Bike - Jog, Clubhouse, Community Room, Exercise Room, Manager on Site, Pool, Sidewalks, Street Lights, Tennis
Waterfront Description None
View Lake
Roof Type Concrete Tile
Present Use Sold As-Is
Exposure S
Private Pool Yes
Building
Lot Description < 1/4 Acre, Cul-De-Sac, Sidewalks
Story 1.00
Foundation CBS
Unit Floor 1
Construction Status Resale
Schools
Elementary Schools Panther Run Elementary School
Middle Schools Polo Park Middle School
High Schools Palm Beach Central High School
Others
Pets Allowed Yes
HOA Fee Include Cable,Common Areas,Common R.E. Tax
Senior Community No Hopa
Restrictions Commercial Vehicles Prohibited
Security Features Gate - Manned,Security Patrol,Security Sys-Owned
Acceptable Financing Cash, Conventional, FHA
Horse Property No
Membership Fee Required No
Listing Terms Cash, Conventional, FHA
Financing Cash,Conventional,FHA
Read Less Info
Want to know what your home might be worth? Contact us for a FREE valuation!

Our team is ready to help you sell your home for the highest possible price ASAP

10011 Pines Boulevard Suite #103, Pembroke Pines, FL, 33024, USA






