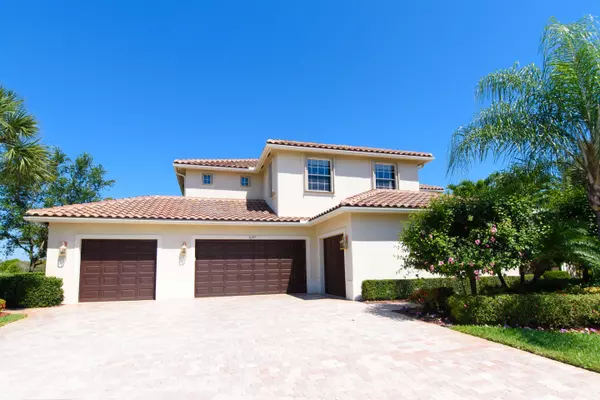Bought with Keller Williams Coastal Partners
$640,000
$624,999
2.4%For more information regarding the value of a property, please contact us for a free consultation.
5 Beds
5 Baths
4,584 SqFt
SOLD DATE : 07/07/2017
Key Details
Sold Price $640,000
Property Type Single Family Home
Sub Type Single Family Detached
Listing Status Sold
Purchase Type For Sale
Square Footage 4,584 sqft
Price per Sqft $139
Subdivision Isles At Wellington 8
MLS Listing ID RX-10333117
Sold Date 07/07/17
Style Traditional
Bedrooms 5
Full Baths 5
Construction Status Resale
HOA Fees $265/mo
HOA Y/N Yes
Year Built 2004
Annual Tax Amount $8,889
Tax Year 2016
Lot Size 0.415 Acres
Property Description
This 5 bedroom, 5 bath home is located in the Regatta Bay Estates section of the Isles at Wellington. Perfectly situated on a cul de sac with an oversized yard and westward lake views providing stunning nightly sunsets. The semi-custom home, built in 2004 by Rutenburg Homes, features numerous upgrades throughout. A serene gated courtyard with fountain welcomes you to the home. Built for entertaining, the first floor of the home offers a living room with soaring ceilings, formal dining room, family room and a large gourmet kitchen with breakfast nook and walk-in pantry. Also, on this floor are the cabana bath, home office with hardwood floors and guest bedroom with ensuite bath and walk-in closet.
Location
State FL
Community Isles At Wellington
Zoning PUD(ci
Rooms
Other Rooms Cabana Bath, Den/Office, Family, Laundry-Inside
Master Bath Dual Sinks, Mstr Bdrm - Sitting, Separate Shower, Separate Tub
Interior
Interior Features Ctdrl/Vault Ceilings, French Door, Pantry, Roman Tub, Walk-in Closet
Heating Central, Electric
Cooling Central
Flooring Tile
Furnishings Unfurnished
Exterior
Exterior Feature Covered Balcony, Covered Patio, Outdoor Shower, Room for Pool, Shutters, Well Sprinkler
Parking Features 2+ Spaces, Garage - Attached, Golf Cart
Garage Spaces 4.0
Utilities Available Cable, Electric, Public Sewer, Public Water
Amenities Available Basketball, Bike - Jog, Clubhouse, Community Room, Fitness Center, Pool, Sidewalks, Street Lights, Tennis
Waterfront Description Lake
View Lake
Roof Type Barrel
Exposure Southeast
Private Pool No
Building
Lot Description 1/4 to 1/2 Acre, Cul-De-Sac, Sidewalks
Story 2.00
Unit Features Multi-Level
Foundation CBS
Construction Status Resale
Schools
Elementary Schools Panther Run Elementary School
Middle Schools Polo Park Middle School
High Schools Palm Beach Central High School
Others
Pets Allowed Yes
Senior Community No Hopa
Restrictions Buyer Approval
Security Features Burglar Alarm,Gate - Manned
Acceptable Financing Cash, Conventional
Horse Property No
Membership Fee Required No
Listing Terms Cash, Conventional
Financing Cash,Conventional
Read Less Info
Want to know what your home might be worth? Contact us for a FREE valuation!

Our team is ready to help you sell your home for the highest possible price ASAP

10011 Pines Boulevard Suite #103, Pembroke Pines, FL, 33024, USA






