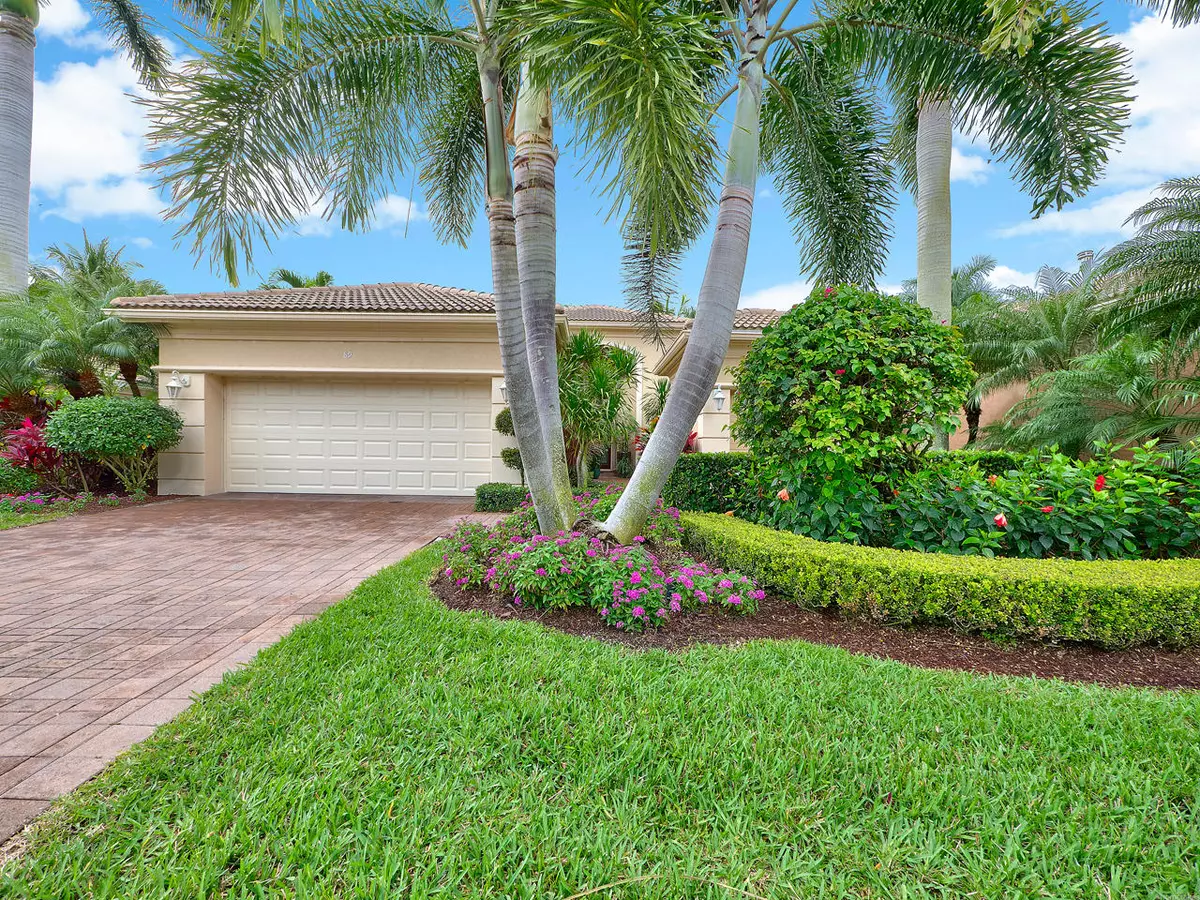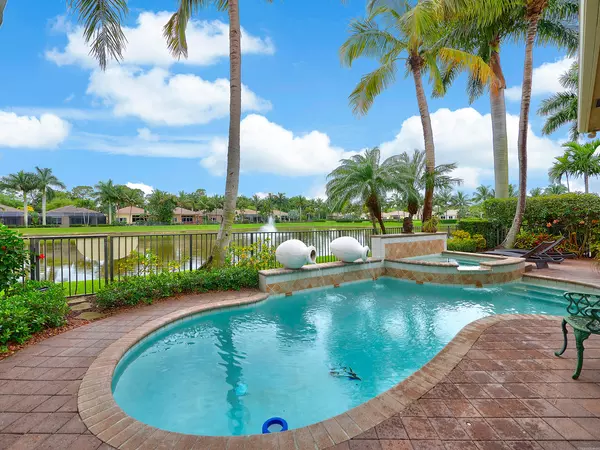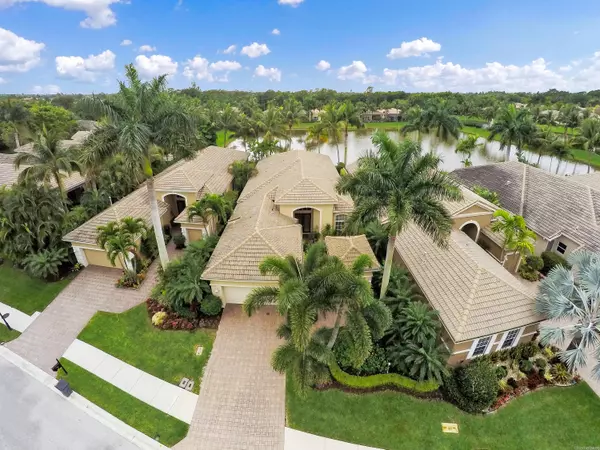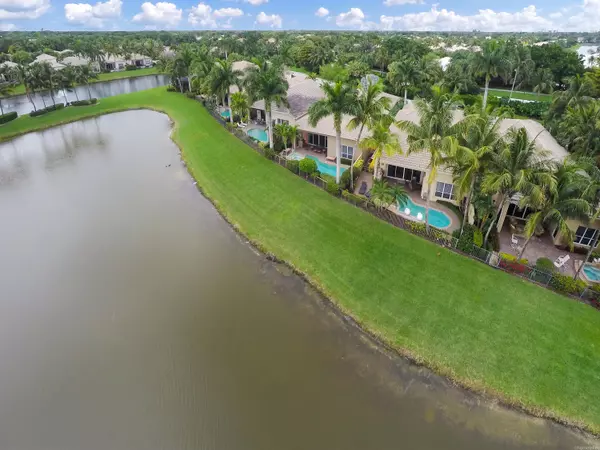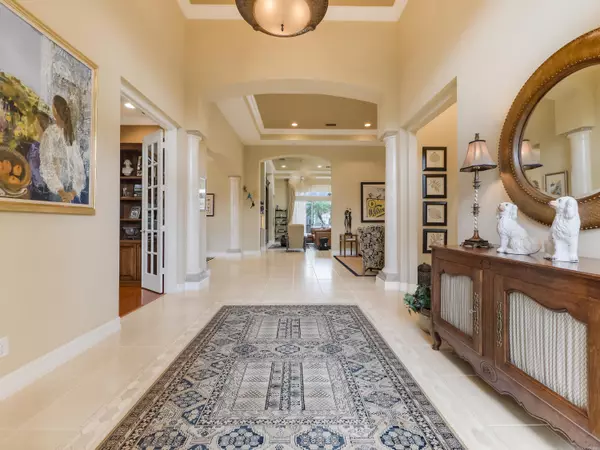Bought with Waterfront Properties & Club C
$605,000
$675,000
10.4%For more information regarding the value of a property, please contact us for a free consultation.
3 Beds
3 Baths
2,598 SqFt
SOLD DATE : 08/15/2016
Key Details
Sold Price $605,000
Property Type Single Family Home
Sub Type Single Family Detached
Listing Status Sold
Purchase Type For Sale
Square Footage 2,598 sqft
Price per Sqft $232
Subdivision Ballenisles
MLS Listing ID RX-10220838
Sold Date 08/15/16
Style Mediterranean
Bedrooms 3
Full Baths 3
Construction Status Resale
Membership Fee $85,000
HOA Fees $659/mo
HOA Y/N Yes
Leases Per Year 1
Year Built 2002
Annual Tax Amount $8,086
Tax Year 2015
Lot Size 7,231 Sqft
Property Description
Outstanding three bedrooms, plus office/den with magnificent custom wood built-in and hardwood flooring. Coffered ceilings. Beautiful renovated kitchen with granite counter tops and island, stainless steel appliances, gas cook top. Separate living room and dining room provide great entertaining space. Custom wood entertainment center and granite bar in family room. Relax in pool and spa enjoying the water view. Summer kitchen with gas grill. So much of this home is new or nearly new: Two A/C zones 2-3 years old, new kitchen light fixture, pool heater approx. 4 years old, new wall to wall carpet in 3rd bedroom. Two car garage (new Dade County approved garage door) with separate golf cart garage. Generator and storm shutters are an extra plus!! One of the newest neighborhoods in BallenIsles.
Location
State FL
County Palm Beach
Community Laguna
Area 5300
Zoning RES
Rooms
Other Rooms Den/Office, Family, Laundry-Inside, Storage
Master Bath Mstr Bdrm - Ground, Separate Shower, Separate Tub
Interior
Interior Features Bar, Closet Cabinets, Kitchen Island, Laundry Tub, Pantry, Roman Tub, Split Bedroom, Walk-in Closet
Heating Central
Cooling Central, Electric, Zoned
Flooring Carpet, Ceramic Tile, Wood Floor
Furnishings Furniture Negotiable
Exterior
Exterior Feature Auto Sprinkler, Built-in Grill, Custom Lighting, Fence, Shutters, Summer Kitchen
Parking Features Garage - Attached, Golf Cart
Garage Spaces 2.5
Pool Concrete, Equipment Included, Freeform, Heated, Inground, Spa
Utilities Available Cable, Electric, Public Sewer, Public Water
Amenities Available Basketball, Bike - Jog, Clubhouse, Fitness Center, Game Room, Golf Course, Picnic Area, Pool, Putting Green, Sauna, Sidewalks, Spa-Hot Tub, Street Lights, Tennis, Whirlpool
Waterfront Description Lake
View Lake
Roof Type Barrel
Exposure North
Private Pool Yes
Building
Lot Description < 1/4 Acre, Sidewalks, Zero Lot
Story 1.00
Foundation CBS
Construction Status Resale
Others
Pets Allowed Yes
HOA Fee Include Cable,Common Areas,Lawn Care,Reserve Funds,Security,Trash Removal
Senior Community No Hopa
Restrictions Commercial Vehicles Prohibited,Lease OK,Lease OK w/Restrict,Pet Restrictions
Security Features Burglar Alarm,Gate - Manned,Security Patrol,Security Sys-Owned
Acceptable Financing Cash, Conventional
Horse Property No
Membership Fee Required Yes
Listing Terms Cash, Conventional
Financing Cash,Conventional
Pets Allowed Up to 2 Pets
Read Less Info
Want to know what your home might be worth? Contact us for a FREE valuation!

Our team is ready to help you sell your home for the highest possible price ASAP

10011 Pines Boulevard Suite #103, Pembroke Pines, FL, 33024, USA

