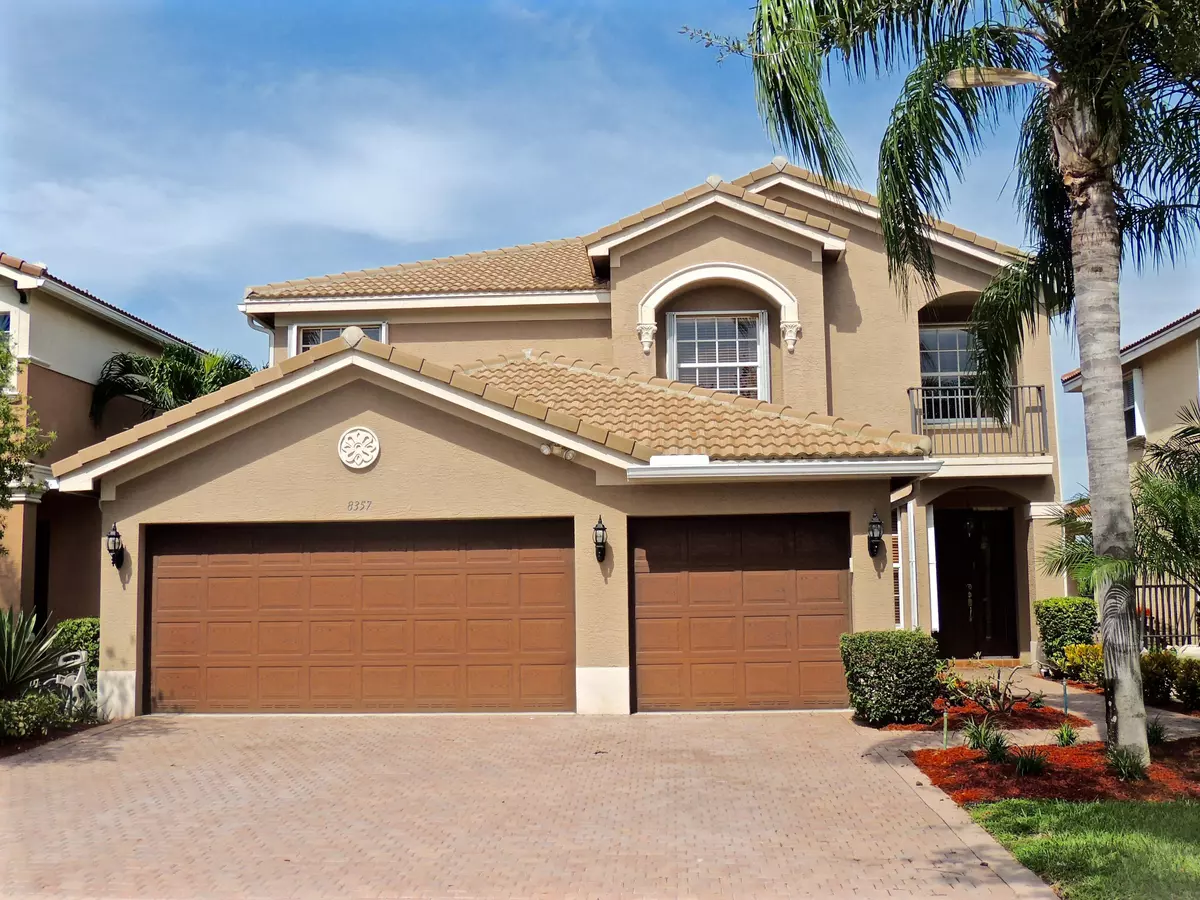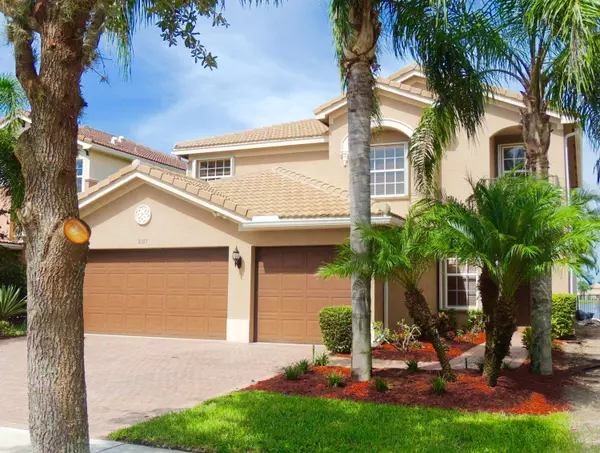Bought with The Keyes Company
$485,000
$524,000
7.4%For more information regarding the value of a property, please contact us for a free consultation.
5 Beds
3 Baths
2,903 SqFt
SOLD DATE : 12/26/2017
Key Details
Sold Price $485,000
Property Type Single Family Home
Sub Type Single Family Detached
Listing Status Sold
Purchase Type For Sale
Square Footage 2,903 sqft
Price per Sqft $167
Subdivision Canyon Springs
MLS Listing ID RX-10362942
Sold Date 12/26/17
Style Mediterranean
Bedrooms 5
Full Baths 3
Construction Status Resale
HOA Fees $314/mo
HOA Y/N Yes
Year Built 2008
Annual Tax Amount $3,512
Tax Year 2016
Lot Size 6,521 Sqft
Property Description
FABULOUS SOUGHT AFTER AMBER MODEL FEATURING 5 BR,3 BA,3 CG ON PRIME LONG LAKE W/FOUNTAIN VIEW,PROFESSIONAL LANDSCAPE,CERAMIC TILE,42''MAPLE CABINETRY THROUGHOUT,UPGRADED GOURMET KITCHEN, GRANITE,STAINLESS, ROLL-OUTS,LAUNDRY ON MAIN W/ UTILITY SINK, BR 5/MOTHER-IN LAW SUITE OR OFFICE ON MAIN,ACCORDION SHUTTERS,SCREENED LANAI,RETRACTABLE SCREENS ON REAR VERANDA DOORS, LARGE MASTER W/FRENCH DOOR LEADING TO BEAUTIFUL VERANDA,HIS & HERS CLOSETS,MARBLE COUNTER TOPS, DUAL VANITIES,GARDEN TUB,GATED ALL AGE COMMUNITY W/RESORT STYLE POOL & HOT-TUB,KIDS SPLASH PARK,NEWLY RENOV FITNESS CENTER, AEROBICS,ZUMBA,TOT LOTS,KIDS PLAYROOM,PICNIC PAVILION, SOCIAL HALL RENOV IN PROCESS,TENNIS, BASKETBALL,ON SITE SOCIAL DIRECTOR,& MORE! DON'T MISS THIS RARE OPPORTUNITY TO OWN THIS GREAT HOME!
Location
State FL
County Palm Beach
Community Canyon Springs
Area 4720
Zoning AGR-PU
Rooms
Other Rooms Family, Laundry-Inside, Attic, Convertible Bedroom, Maid/In-Law, Den/Office
Master Bath Separate Shower, Mstr Bdrm - Upstairs, Mstr Bdrm - Sitting, Dual Sinks, Separate Tub
Interior
Interior Features Foyer, Entry Lvl Lvng Area, Upstairs Living Area, Laundry Tub, Built-in Shelves, Walk-in Closet
Heating Central, Electric, Zoned
Cooling Electric, Central, Ceiling Fan
Flooring Carpet, Tile, Ceramic Tile
Furnishings Unfurnished
Exterior
Exterior Feature Fence, Covered Patio, Room for Pool, Custom Lighting, Screen Porch, Shutters, Lake/Canal Sprinkler, Auto Sprinkler, Open Balcony
Parking Features Garage - Attached, Vehicle Restrictions, Driveway
Garage Spaces 3.0
Utilities Available Electric, Cable, Underground, Public Water, Electric Service Available
Amenities Available Pool, Street Lights, Manager on Site, Cabana, Business Center, Bike Storage, Sidewalks, Spa-Hot Tub, Community Room, Fitness Center, Lobby, Basketball, Clubhouse, Bike - Jog, Tennis
Waterfront Description Lake
View Lake
Roof Type S-Tile
Exposure East
Private Pool No
Building
Lot Description < 1/4 Acre, Sidewalks, Zero Lot, Interior Lot
Story 2.00
Unit Features Multi-Level
Foundation CBS
Construction Status Resale
Schools
Elementary Schools Sunset Palms Elementary School
Middle Schools Somerset Academy Middle School
High Schools Olympic Heights Community High
Others
Pets Allowed Yes
HOA Fee Include Common Areas,Cable,Manager,Security,Common R.E. Tax
Senior Community No Hopa
Restrictions Buyer Approval,Commercial Vehicles Prohibited,Pet Restrictions,No Lease 1st Year
Security Features Gate - Manned,Burglar Alarm
Acceptable Financing Cash, VA, FHA, Conventional
Horse Property No
Membership Fee Required No
Listing Terms Cash, VA, FHA, Conventional
Financing Cash,VA,FHA,Conventional
Read Less Info
Want to know what your home might be worth? Contact us for a FREE valuation!

Our team is ready to help you sell your home for the highest possible price ASAP

10011 Pines Boulevard Suite #103, Pembroke Pines, FL, 33024, USA






