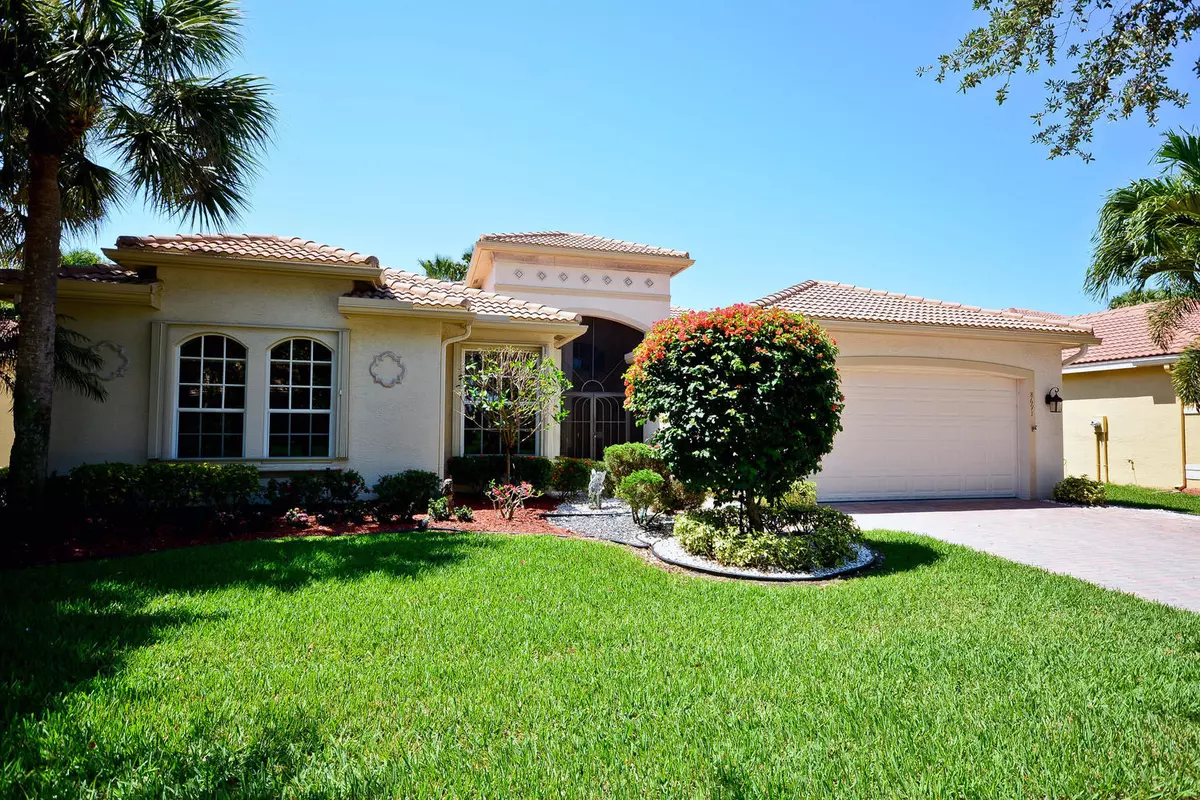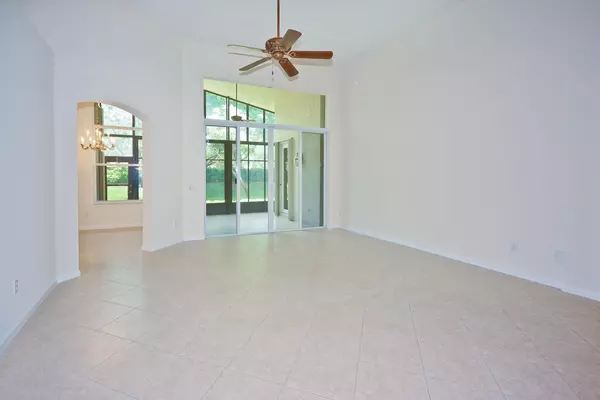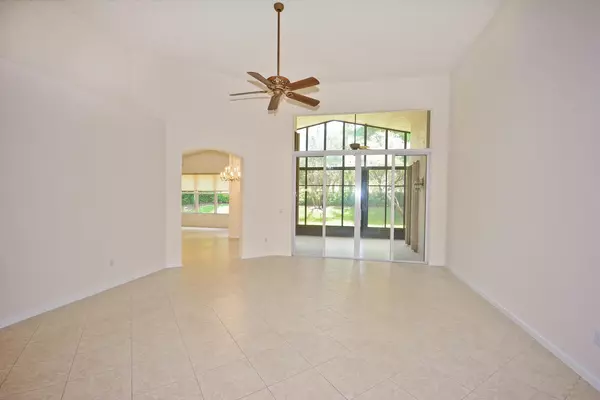Bought with Kogan Estate Homes, Inc
$445,000
$459,900
3.2%For more information regarding the value of a property, please contact us for a free consultation.
4 Beds
2.1 Baths
2,754 SqFt
SOLD DATE : 08/16/2017
Key Details
Sold Price $445,000
Property Type Single Family Home
Sub Type Single Family Detached
Listing Status Sold
Purchase Type For Sale
Square Footage 2,754 sqft
Price per Sqft $161
Subdivision Valencia Shores
MLS Listing ID RX-10332851
Sold Date 08/16/17
Bedrooms 4
Full Baths 2
Half Baths 1
Construction Status Resale
HOA Fees $532/mo
HOA Y/N Yes
Year Built 2004
Annual Tax Amount $5,666
Tax Year 2016
Lot Size 8,213 Sqft
Property Description
This home is freshly painted and totally neutral. The kitchen features a double wall oven. Both a/c units are almost new. This home is perfect for living and entertaining! Beautifully done in a light airy design with 4 Bedrooms, 2 full baths and a powder room. It has a large luxury kitchen with granite counter tops, breakfast bar, pantry, lots of cabinet storage, double ovens and open to the family room. Sliding door to a covered lanai that has glass panels that slide and screens to enjoy the breeze. The master bedroom has large windows with alcove sitting area. The master bathroom has a glass enclosed shower, his and her sinks and large soaking tub. The laundry room has a washer/dryer, sink and lots of cabinets. The home also has an oversized 2 car garage.
Location
State FL
County Palm Beach
Community Valencia Shores
Area 4710
Zoning PUD
Rooms
Other Rooms Den/Office, Family, Florida, Great, Laundry-Inside
Master Bath Dual Sinks, Mstr Bdrm - Ground, Mstr Bdrm - Sitting, Separate Shower, Separate Tub
Interior
Interior Features Closet Cabinets, Entry Lvl Lvng Area, Foyer, Pantry, Roman Tub, Split Bedroom, Volume Ceiling, Walk-in Closet
Heating Central, Electric
Cooling Central, Electric, Zoned
Flooring Carpet, Ceramic Tile, Tile
Furnishings Unfurnished
Exterior
Exterior Feature Auto Sprinkler, Screened Patio, Shutters
Parking Features 2+ Spaces, Driveway, Garage - Attached
Garage Spaces 2.0
Community Features Sold As-Is
Utilities Available Cable, Electric, Public Sewer, Public Water
Amenities Available Bike - Jog, Billiards, Business Center, Clubhouse, Community Room, Fitness Center, Game Room, Library, Manager on Site, Pool, Putting Green, Sauna, Shuffleboard, Sidewalks, Spa-Hot Tub, Tennis
Waterfront Description None
View Garden
Roof Type S-Tile
Present Use Sold As-Is
Exposure North
Private Pool No
Building
Lot Description < 1/4 Acre, Interior Lot, Paved Road, Sidewalks
Story 1.00
Foundation CBS
Unit Floor 1
Construction Status Resale
Others
Pets Allowed Yes
HOA Fee Include Cable,Common Areas,Common R.E. Tax,Lawn Care,Manager,Other,Recrtnal Facility,Reserve Funds,Security
Senior Community Verified
Restrictions Buyer Approval,No Truck/RV
Security Features Burglar Alarm,Gate - Manned,Security Light,Security Patrol,Security Sys-Owned
Acceptable Financing Cash, Conventional
Horse Property No
Membership Fee Required No
Listing Terms Cash, Conventional
Financing Cash,Conventional
Pets Allowed Up to 2 Pets
Read Less Info
Want to know what your home might be worth? Contact us for a FREE valuation!

Our team is ready to help you sell your home for the highest possible price ASAP
10011 Pines Boulevard Suite #103, Pembroke Pines, FL, 33024, USA






