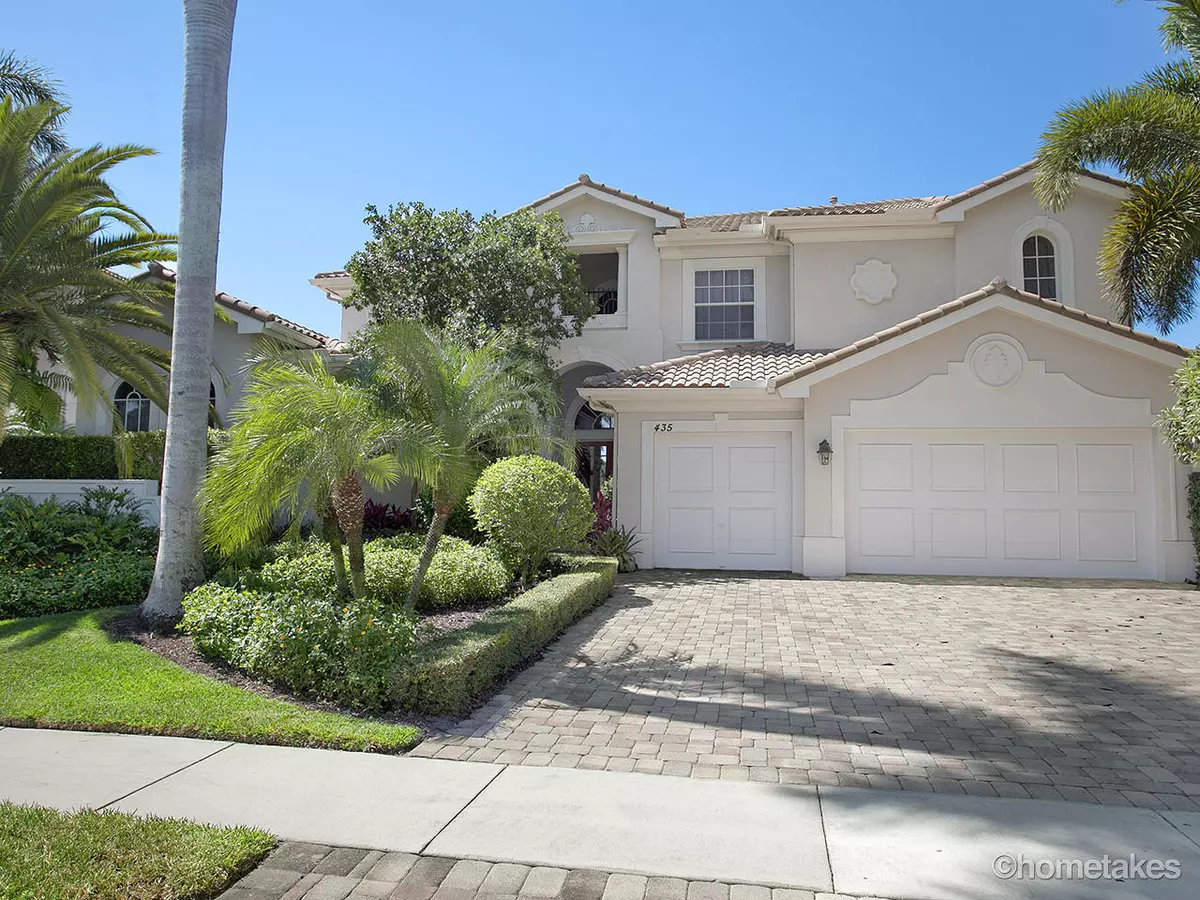Bought with The Corcoran Group
$1,600,000
$1,700,000
5.9%For more information regarding the value of a property, please contact us for a free consultation.
5 Beds
5.2 Baths
5,324 SqFt
SOLD DATE : 07/13/2015
Key Details
Sold Price $1,600,000
Property Type Single Family Home
Sub Type Single Family Detached
Listing Status Sold
Purchase Type For Sale
Square Footage 5,324 sqft
Price per Sqft $300
Subdivision Frenchmans Reserve Pcd D
MLS Listing ID RX-10138153
Sold Date 07/13/15
Style Multi-Level,Mediterranean
Bedrooms 5
Full Baths 5
Half Baths 2
Construction Status Resale
Membership Fee $102,000
HOA Fees $741/mo
HOA Y/N Yes
Year Built 2004
Annual Tax Amount $22,584
Tax Year 2014
Lot Size 0.295 Acres
Property Description
Magnificent Casa del Sol model home in Frenchmans Reserve, with stunning lake and golf views. Features 5 bedrooms, 5 full and 2 half baths with many upgrades. Professionally decorated and sold fully furnished. 2nd floor loft with morning kitchen. Marble floors on first floor, rosewood wall accents, upgraded kitchen and appliances, custom front doors, wet sink/bar in living room for easy entertaining, raised foyer, full outdoor kitchen, oversized back yard, privacy and sunshine ensured with rear northern exposure. Oversized pool with spa. Two new AC units, new pool heater and pump. Requires equity golf membership at Frenchmans Reserve Country Club. Perfect family home with great neighbors and quiet street.
Location
State FL
County Palm Beach
Community Frenchmans Reserve
Area 5230
Zoning PUD
Rooms
Other Rooms Family, Pool Bath, Laundry-Inside, Den/Office
Master Bath Separate Shower, Mstr Bdrm - Sitting, Mstr Bdrm - Ground, Dual Sinks, Whirlpool Spa, Separate Tub
Interior
Interior Features Wet Bar, Entry Lvl Lvng Area, Laundry Tub, Closet Cabinets, Kitchen Island, Roman Tub, Built-in Shelves, Volume Ceiling, Walk-in Closet, Foyer, Pantry, Split Bedroom, Ctdrl/Vault Ceilings
Heating Central, Gas
Cooling Electric, Central
Flooring Carpet, Marble
Furnishings Furnished
Exterior
Exterior Feature Built-in Grill, Summer Kitchen, Covered Patio, Auto Sprinkler, Fence
Parking Features Garage - Attached, Golf Cart, Drive - Decorative, Driveway
Garage Spaces 3.0
Pool Inground, Spa, Heated, Gunite
Community Features Sold As-Is
Utilities Available Electric, Public Sewer, Gas Natural, Cable, Public Water
Amenities Available Pool, Street Lights, Putting Green, Manager on Site, Sidewalks, Spa-Hot Tub, Clubhouse, Bike - Jog, Tennis, Golf Course
Waterfront Description Lake
View Golf, Lake
Roof Type Barrel
Present Use Sold As-Is
Exposure South
Private Pool Yes
Building
Lot Description 1/4 to 1/2 Acre, Paved Road, Golf Front, Sidewalks
Story 2.00
Foundation CBS
Unit Floor 2
Construction Status Resale
Schools
Elementary Schools Dwight D. Eisenhower Elementary School
Middle Schools Watson B. Duncan Middle School
High Schools William T. Dwyer High School
Others
Pets Allowed Restricted
HOA Fee Include Common Areas,Reserve Funds,Cable,Security,Trash Removal,Lawn Care
Senior Community No Hopa
Restrictions Buyer Approval,Lease OK
Security Features Gate - Manned,Security Patrol,Security Sys-Owned,Burglar Alarm
Acceptable Financing Cash, Conventional
Horse Property No
Membership Fee Required Yes
Listing Terms Cash, Conventional
Financing Cash,Conventional
Pets Allowed Up to 2 Pets
Read Less Info
Want to know what your home might be worth? Contact us for a FREE valuation!

Our team is ready to help you sell your home for the highest possible price ASAP

10011 Pines Boulevard Suite #103, Pembroke Pines, FL, 33024, USA






