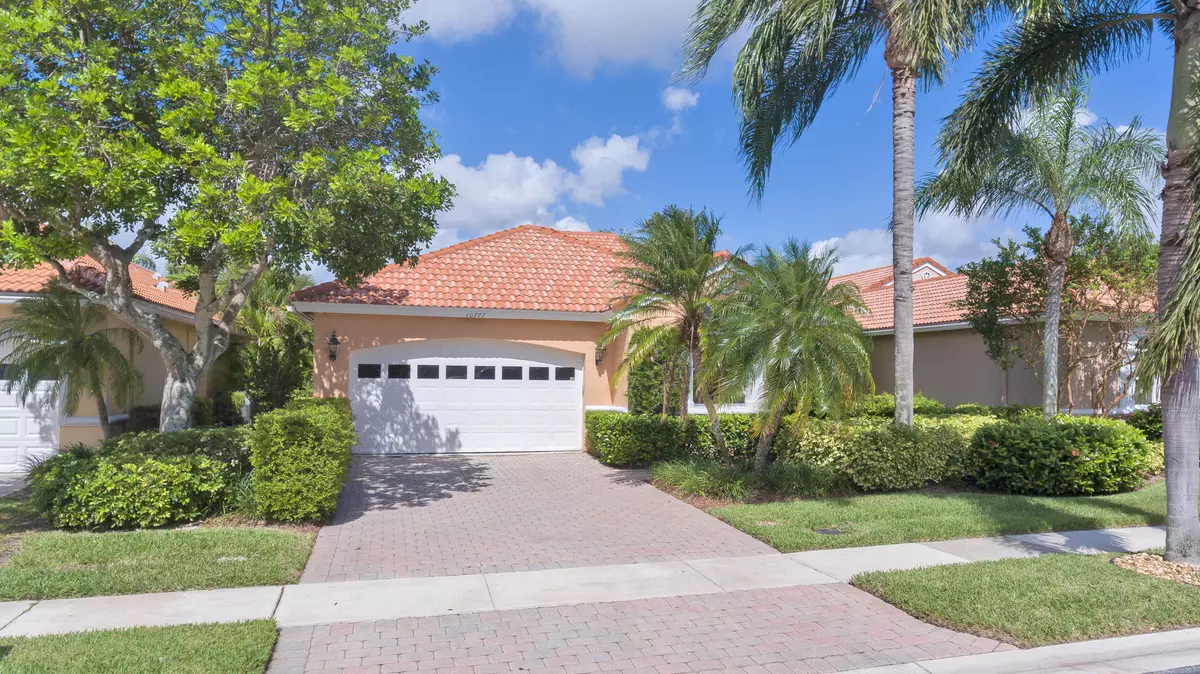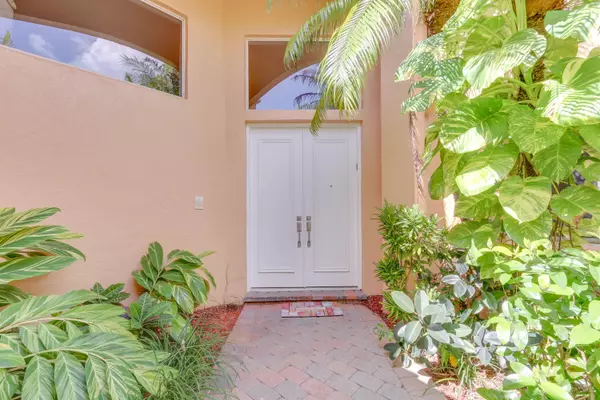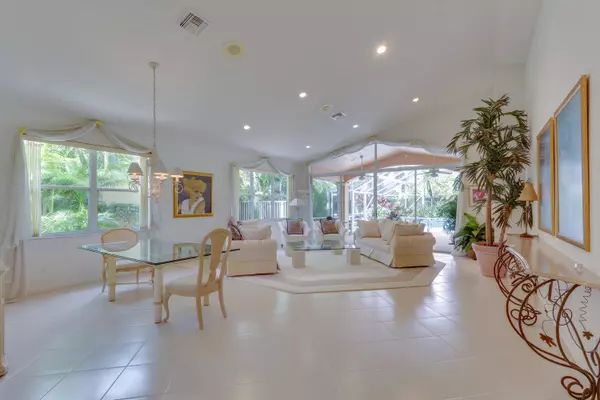Bought with Champagne & Parisi Real Estate
$204,000
$234,000
12.8%For more information regarding the value of a property, please contact us for a free consultation.
3 Beds
3 Baths
2,595 SqFt
SOLD DATE : 02/15/2018
Key Details
Sold Price $204,000
Property Type Single Family Home
Sub Type Single Family Detached
Listing Status Sold
Purchase Type For Sale
Square Footage 2,595 sqft
Price per Sqft $78
Subdivision Wycliffe Golf And Country Club
MLS Listing ID RX-10373216
Sold Date 02/15/18
Style Mediterranean
Bedrooms 3
Full Baths 3
Construction Status New Construction
Membership Fee $36,000
HOA Fees $524/mo
HOA Y/N Yes
Year Built 1993
Annual Tax Amount $3,188
Tax Year 2016
Property Description
Welcome home to your place in paradise. The lucky buyer of this residence will enjoy a newly resurfaced pool, plus newly acid washed and sealed tiled floors in all living areas. A/C replaced in October, 2017. Located on the golf course with atrium screened pool with newer pool heater. Screened enclosure replaced in 2013. Well maintained home, that has been lightly lived in seasonally. Granite counter tops in the kitchen, newer stove and refrigerator. This residence was a prior builders model and is offered furniture negotiable. Just bring your golf clubs and your tooth brush. Golf Cart available for the Buyer of the Sellers Gold equity membership. Wycliffe homeowners association has updated the Comcast cable to contain the X1 platform with whole-house DVR, High Definition and continued..
Location
State FL
County Palm Beach
Community Wycliffe - Fairmont
Area 5790
Zoning RS
Rooms
Other Rooms Family, Laundry-Inside
Master Bath Separate Shower, Dual Sinks, Separate Tub
Interior
Interior Features Ctdrl/Vault Ceilings, Laundry Tub, Walk-in Closet, Sky Light(s), Foyer, Pantry, Split Bedroom
Heating Central, Central Building
Cooling Electric, Central, Ceiling Fan
Flooring Carpet, Ceramic Tile
Furnishings Unfurnished,Furniture Negotiable
Exterior
Exterior Feature Fence, Covered Patio, Auto Sprinkler, Screened Patio
Parking Features Garage - Attached, Drive - Decorative
Garage Spaces 2.0
Pool Inground
Utilities Available Electric, Public Sewer, Underground, Cable, Public Water
Amenities Available Pool, Putting Green, Manager on Site, Cabana, Business Center, Sidewalks, Picnic Area, Spa-Hot Tub, Sauna, Library, Fitness Center, Lobby, Elevator, Clubhouse, Bike - Jog, Tennis, Golf Course
Waterfront Description None
View Golf, Garden, Pool
Roof Type S-Tile
Exposure Southeast
Private Pool Yes
Building
Lot Description < 1/4 Acre, West of US-1, Zero Lot
Story 1.00
Unit Features On Golf Course
Foundation CBS
Construction Status New Construction
Schools
Elementary Schools Panther Run Elementary School
Middle Schools Polo Park Middle School
High Schools Palm Beach Central High School
Others
Pets Allowed Yes
HOA Fee Include Common Areas,Reserve Funds,Assessment Fee,Cable,Manager,Security,Lawn Care,Maintenance-Exterior
Senior Community No Hopa
Restrictions No Truck/RV,Other
Security Features Entry Card,Security Patrol,Security Sys-Owned,Burglar Alarm,Gate - Manned
Acceptable Financing Cash, Conventional
Horse Property No
Membership Fee Required Yes
Listing Terms Cash, Conventional
Financing Cash,Conventional
Read Less Info
Want to know what your home might be worth? Contact us for a FREE valuation!

Our team is ready to help you sell your home for the highest possible price ASAP
10011 Pines Boulevard Suite #103, Pembroke Pines, FL, 33024, USA






