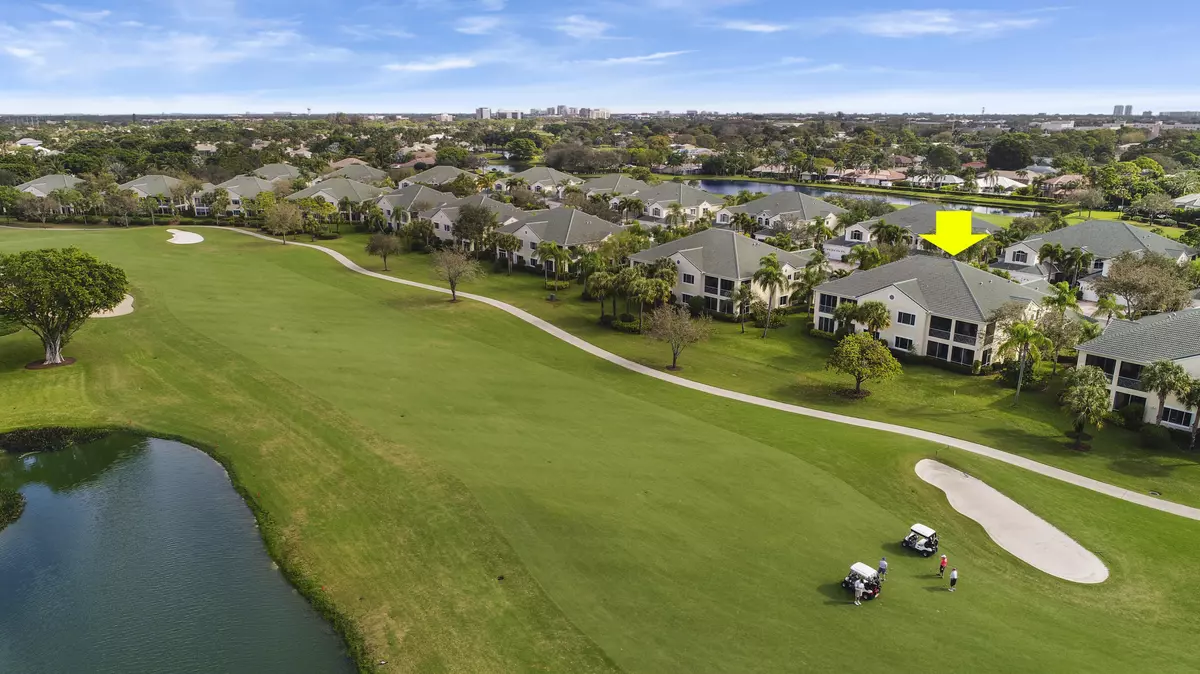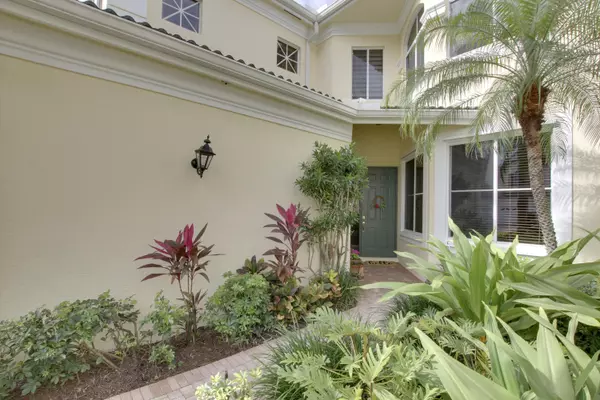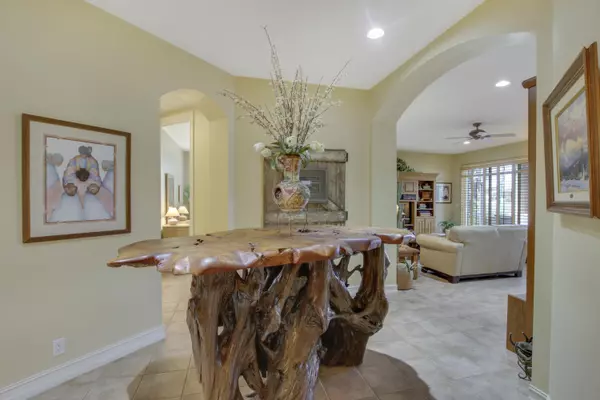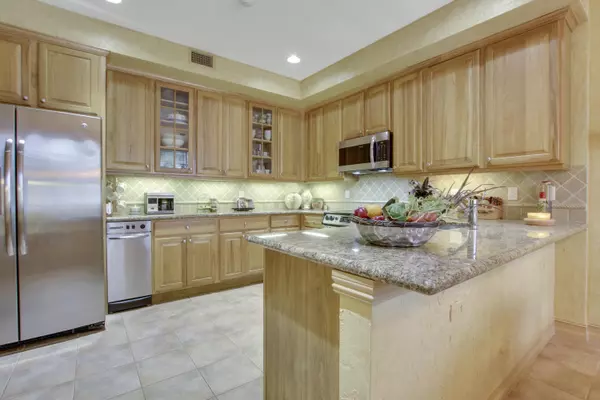Bought with Leibowitz Realty Group, Inc./PBG
$342,000
$359,000
4.7%For more information regarding the value of a property, please contact us for a free consultation.
3 Beds
2 Baths
2,183 SqFt
SOLD DATE : 09/24/2019
Key Details
Sold Price $342,000
Property Type Condo
Sub Type Condo/Coop
Listing Status Sold
Purchase Type For Sale
Square Footage 2,183 sqft
Price per Sqft $156
Subdivision Ballenisles - The Palms
MLS Listing ID RX-10507802
Sold Date 09/24/19
Style Mediterranean,Coach House
Bedrooms 3
Full Baths 2
Construction Status Resale
Membership Fee $75,000
HOA Fees $942/mo
HOA Y/N Yes
Min Days of Lease 30
Leases Per Year 1
Year Built 2000
Annual Tax Amount $4,780
Tax Year 2018
Lot Size 7.900 Acres
Property Description
Fall in love with this immaculate, charming,1st floor condo w/ beautiful East course views over the 7th hole! Enjoy this spacious 3 bedroom home w/ over 2100 sq ft of living space w/ split floor plan, sunny screened patio & 2 car garage. Beautifully upgraded w/ warm wood kitchen cabinets, stainless appliances, trash compactor, additional pantry space & personal desk. New microwave, disposal & faucet. Tile floors throughout & lovely woodwork & beams add flair! Live in luxury in 'The Palms' w/in Ballenisles & enjoy a state of the art fitness center, resort pools, dining & 3 golf courses, plus own comm pool/BBQ. 75K Tennis equity mbrshp required at closing & $13,927 annual dues. HOA covers insurance, roof, landscaping, basic cable. Can be rented 1x per year, 30 day min. Up to 2 pets allowed.
Location
State FL
County Palm Beach
Community Ballenisles
Area 5300
Zoning PCD(ci
Rooms
Other Rooms Den/Office, Laundry-Inside, Glass Porch
Master Bath Separate Shower, Dual Sinks, Separate Tub
Interior
Interior Features Split Bedroom, Built-in Shelves, Walk-in Closet, Pantry
Heating Central, Electric
Cooling Electric, Central, Ceiling Fan
Flooring Ceramic Tile
Furnishings Furniture Negotiable
Exterior
Exterior Feature Auto Sprinkler
Parking Features Garage - Attached, Driveway
Garage Spaces 2.0
Utilities Available Electric, Public Sewer, Underground, Cable, Public Water
Amenities Available Pool, Street Lights, Manager on Site, Sidewalks, Spa-Hot Tub, Sauna, Fitness Center, Elevator, Basketball, Clubhouse, Bike - Jog, Tennis, Golf Course
Waterfront Description None
View Golf
Roof Type Barrel
Exposure Northeast
Private Pool No
Building
Lot Description < 1/4 Acre, 5 to <10 Acres
Story 1.00
Unit Features On Golf Course
Foundation CBS
Unit Floor 1
Construction Status Resale
Schools
Elementary Schools Timber Trace Elementary School
Middle Schools Watson B. Duncan Middle School
High Schools Palm Beach Gardens High School
Others
Pets Allowed Restricted
HOA Fee Include Common Areas,Reserve Funds,Management Fees,Cable,Insurance-Bldg,Manager,Roof Maintenance,Security,Trash Removal,Pest Control,Common R.E. Tax,Lawn Care,Maintenance-Exterior
Senior Community No Hopa
Restrictions Buyer Approval,Commercial Vehicles Prohibited,No Truck/RV,Tenant Approval
Security Features Gate - Manned,Security Patrol,Burglar Alarm
Acceptable Financing Cash, Conventional
Horse Property No
Membership Fee Required Yes
Listing Terms Cash, Conventional
Financing Cash,Conventional
Pets Allowed Up to 2 Pets, 41 lb to 50 lb Pet
Read Less Info
Want to know what your home might be worth? Contact us for a FREE valuation!

Our team is ready to help you sell your home for the highest possible price ASAP

10011 Pines Boulevard Suite #103, Pembroke Pines, FL, 33024, USA






