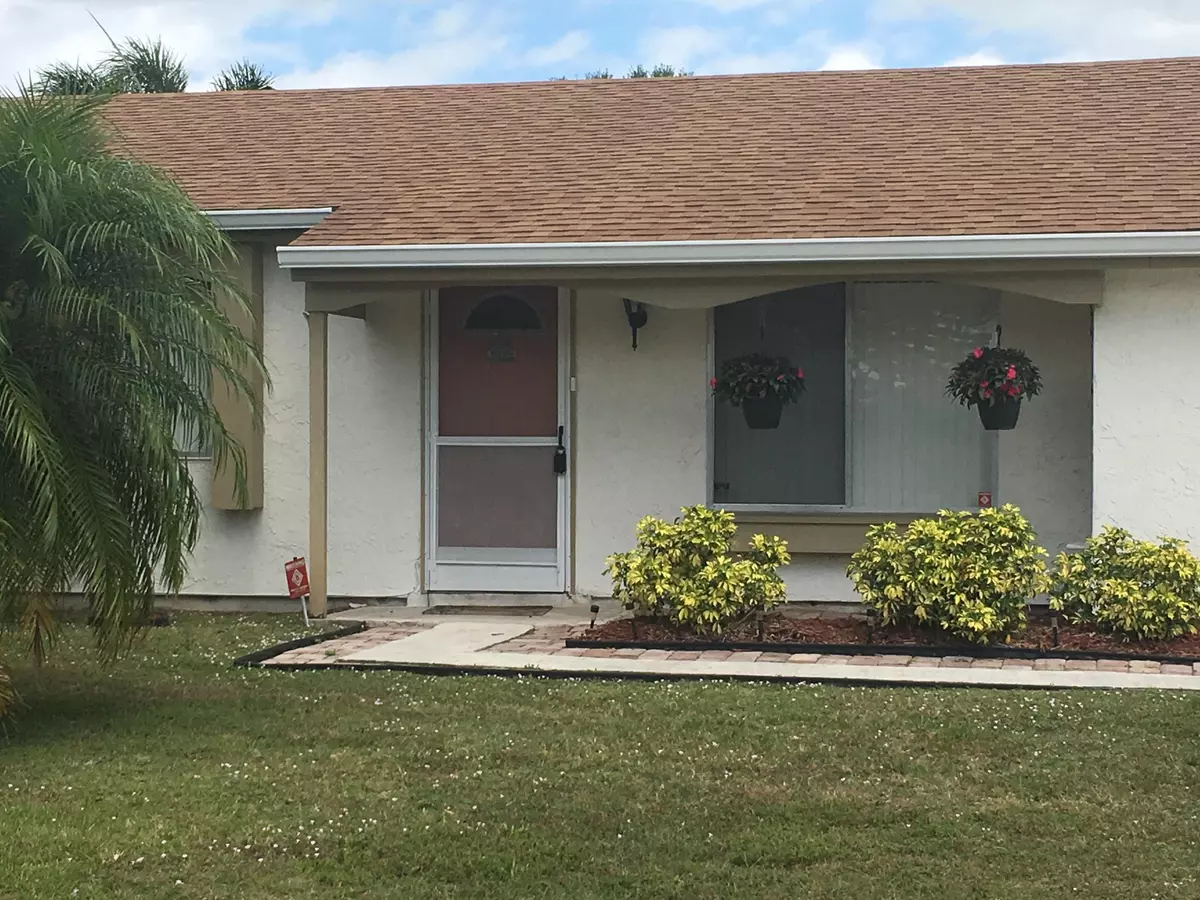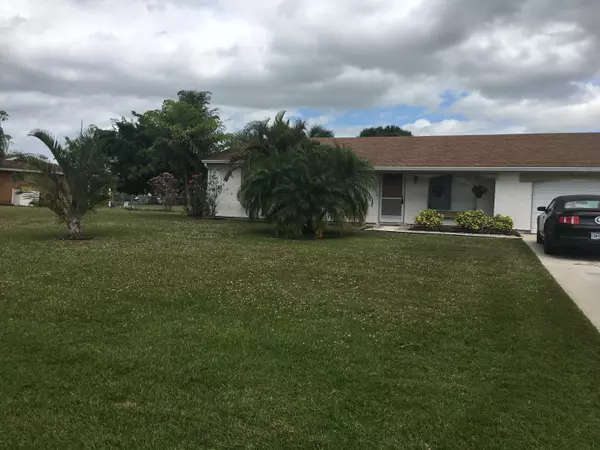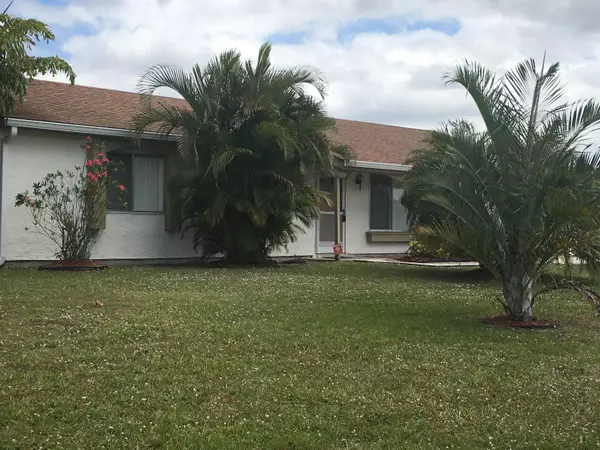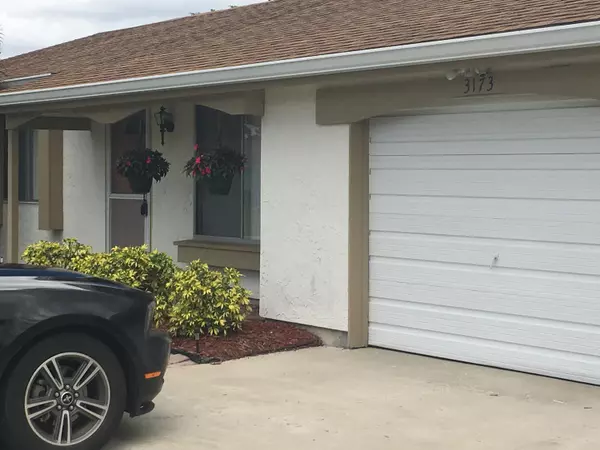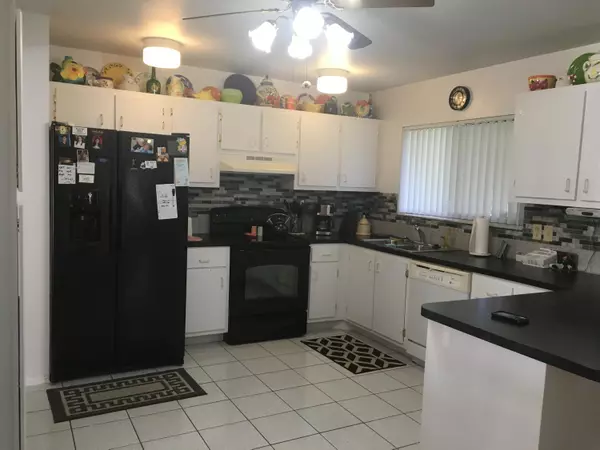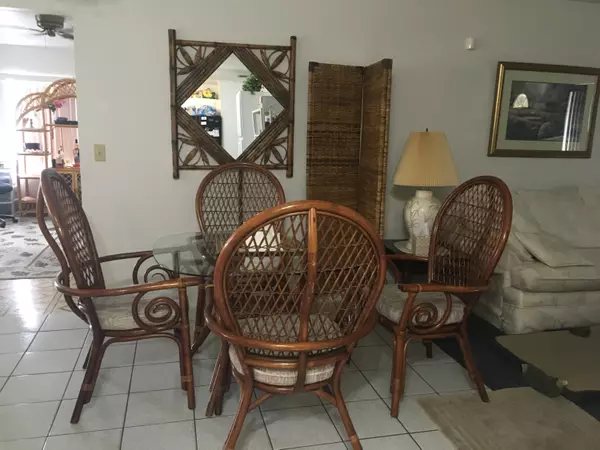Bought with Weichert Realtors Integrity Group
$173,600
$180,000
3.6%For more information regarding the value of a property, please contact us for a free consultation.
3 Beds
2 Baths
1,368 SqFt
SOLD DATE : 09/10/2019
Key Details
Sold Price $173,600
Property Type Single Family Home
Sub Type Single Family Detached
Listing Status Sold
Purchase Type For Sale
Square Footage 1,368 sqft
Price per Sqft $126
Subdivision Port St Lucie Section 42 1St Replat
MLS Listing ID RX-10519118
Sold Date 09/10/19
Style Ranch
Bedrooms 3
Full Baths 2
Construction Status Resale
HOA Fees $18/mo
HOA Y/N Yes
Year Built 1980
Annual Tax Amount $2,715
Tax Year 2018
Lot Size 0.310 Acres
Property Description
COME AND SEE! this well kept home in the Parks Edge community is just what you are looking for. With 3 roomy bedrooms, 2 bathrooms with updated cabinets, and a 1 car garage located on a cul de sac. Enjoy cooking in welcoming kitchen and dining area. Ceiling fans in all rooms. Walk-in shower in the master. An extra room can be used as den/office/Florida room., etc. The home has a LARGE screened back porch with a hot tub for relaxing. Home has a security system that is transferable. New hot water heater. The shed has electricity. An over sized lot with fenced in back yard gives you plenty of room to add a pool. LOW HOA with community pool and clubhouse. Perfect for a family or a winter retreat this home is conveniently located to shopping, schools, parks and restaurants.
Location
State FL
County St. Lucie
Area 7730
Zoning RS-2
Rooms
Other Rooms Florida, Laundry-Garage
Master Bath Separate Shower
Interior
Interior Features Stack Bedrooms
Heating Central, Electric
Cooling Electric, Central
Flooring Carpet, Tile
Furnishings Furniture Negotiable
Exterior
Exterior Feature Fence, Screen Porch, Room for Pool, Shed
Parking Features Garage - Attached
Garage Spaces 1.0
Community Features Sold As-Is, Deed Restrictions
Utilities Available Public Water, Public Sewer
Amenities Available Pool, Shuffleboard, Clubhouse, Tennis
Waterfront Description None
View Garden
Roof Type Comp Shingle
Present Use Sold As-Is,Deed Restrictions
Exposure West
Private Pool No
Building
Lot Description 1/4 to 1/2 Acre, Cul-De-Sac
Story 1.00
Foundation Frame, Stucco
Construction Status Resale
Schools
High Schools Treasure Coast High School
Others
Pets Allowed Yes
HOA Fee Include Common Areas
Senior Community No Hopa
Restrictions Commercial Vehicles Prohibited
Acceptable Financing Cash, VA, FHA, Conventional
Horse Property No
Membership Fee Required No
Listing Terms Cash, VA, FHA, Conventional
Financing Cash,VA,FHA,Conventional
Pets Allowed Up to 3 Pets
Read Less Info
Want to know what your home might be worth? Contact us for a FREE valuation!

Our team is ready to help you sell your home for the highest possible price ASAP

10011 Pines Boulevard Suite #103, Pembroke Pines, FL, 33024, USA

