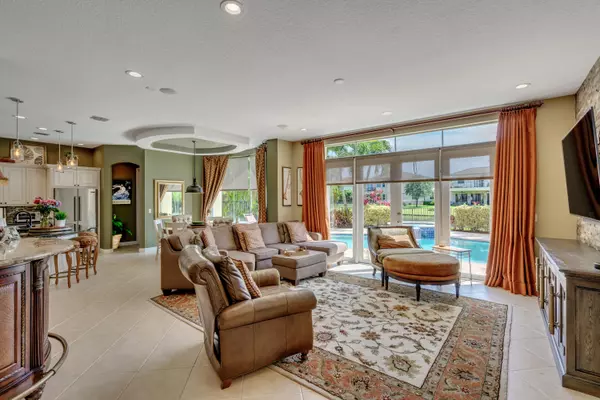Bought with Keller Williams Realty - Welli
$640,000
$649,900
1.5%For more information regarding the value of a property, please contact us for a free consultation.
6 Beds
5.1 Baths
4,168 SqFt
SOLD DATE : 07/29/2019
Key Details
Sold Price $640,000
Property Type Single Family Home
Sub Type Single Family Detached
Listing Status Sold
Purchase Type For Sale
Square Footage 4,168 sqft
Price per Sqft $153
Subdivision Olympia 2
MLS Listing ID RX-10532379
Sold Date 07/29/19
Style Multi-Level,Traditional
Bedrooms 6
Full Baths 5
Half Baths 1
Construction Status Resale
HOA Fees $212/mo
HOA Y/N Yes
Year Built 2004
Annual Tax Amount $7,819
Tax Year 2018
Lot Size 8,191 Sqft
Property Description
Stunning 6 Bed, 5.5 Bath, 3 Car garage Waterfront Pool home on a Cul De Sac in sought after Olympia! This home has been superbly maintained w/ multiple renovations & updates inclu the 2018 Kitchen w/ Jenn Air SS appliances, Wine cooler, Induction cooktop w/ WIFI abilities, walk in pantry, custom cabinets, granite counters, & Single Tub Sink. The Stacked Stone wall in the family room provides a modern flair. New LED high hats light up the 1st floor. Real Wood floor accents the Grand stairway to the Master Ensuite & 3 BR-each w/ its own bath! Upstairs has high end manufactured wood. The large Master BR boasts a private Balcony, large Walk -In closet & Dressing area. 6th BR is currently used as an office off the Master. 2 French doors lead to the Pool & Spa w/ travertine deck & Lake view.
Location
State FL
County Palm Beach
Community Olympia Danforth
Area 5570
Zoning PUD(ci
Rooms
Other Rooms Cabana Bath, Den/Office, Family, Laundry-Inside, Laundry-Util/Closet
Master Bath Bidet, Dual Sinks, Mstr Bdrm - Upstairs, Separate Shower, Separate Tub
Interior
Interior Features Ctdrl/Vault Ceilings, Foyer, French Door, Laundry Tub, Pantry, Roman Tub, Upstairs Living Area, Volume Ceiling, Walk-in Closet
Heating Central, Electric
Cooling Ceiling Fan, Central, Electric
Flooring Carpet, Ceramic Tile, Laminate, Wood Floor
Furnishings Furniture Negotiable,Unfurnished
Exterior
Exterior Feature Covered Balcony, Covered Patio, Custom Lighting, Fence, Shutters
Parking Features 2+ Spaces, Driveway, Garage - Attached
Garage Spaces 3.0
Pool Freeform, Gunite, Inground, Salt Chlorination, Spa
Community Features Sold As-Is
Utilities Available Cable, Electric, Public Sewer, Public Water
Amenities Available Basketball, Clubhouse, Community Room, Fitness Center, Game Room, Lobby, Manager on Site, Picnic Area, Sidewalks, Street Lights, Tennis, Whirlpool
Waterfront Description Lake
View Lake
Roof Type Barrel
Present Use Sold As-Is
Exposure North
Private Pool Yes
Building
Lot Description < 1/4 Acre, Cul-De-Sac, Paved Road, Public Road, Sidewalks
Story 2.00
Unit Features Multi-Level
Foundation CBS
Construction Status Resale
Schools
Elementary Schools Equestrian Trails Elementary
Middle Schools Emerald Cove Middle School
High Schools Palm Beach Central High School
Others
Pets Allowed Yes
HOA Fee Include Common Areas,Management Fees,Security
Senior Community No Hopa
Restrictions Lease OK
Security Features Gate - Manned
Acceptable Financing Cash, Conventional, FHA, VA
Horse Property No
Membership Fee Required No
Listing Terms Cash, Conventional, FHA, VA
Financing Cash,Conventional,FHA,VA
Read Less Info
Want to know what your home might be worth? Contact us for a FREE valuation!

Our team is ready to help you sell your home for the highest possible price ASAP

10011 Pines Boulevard Suite #103, Pembroke Pines, FL, 33024, USA






