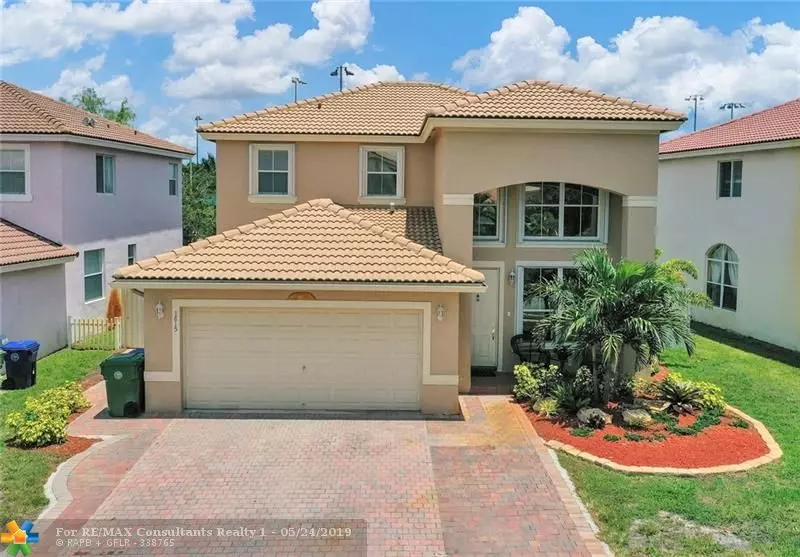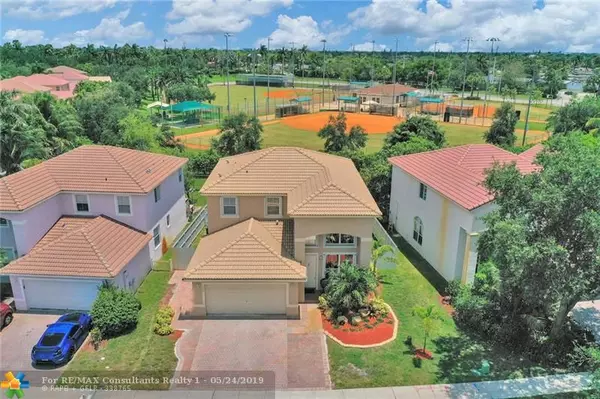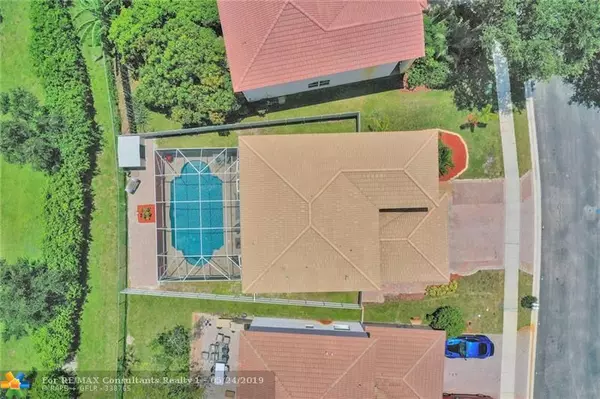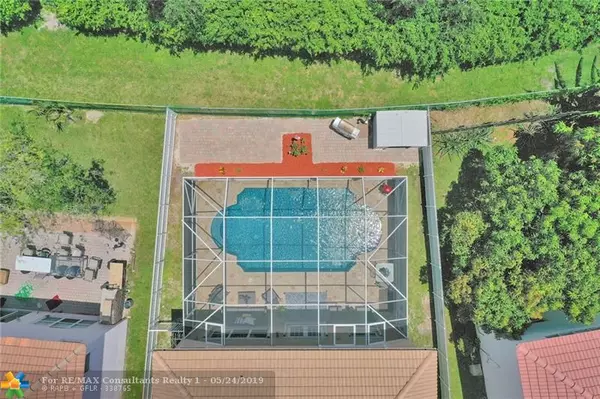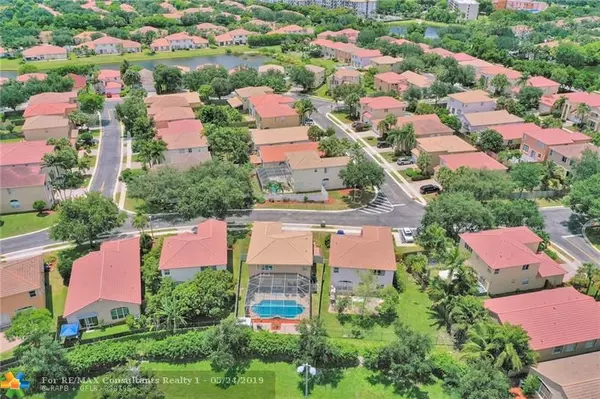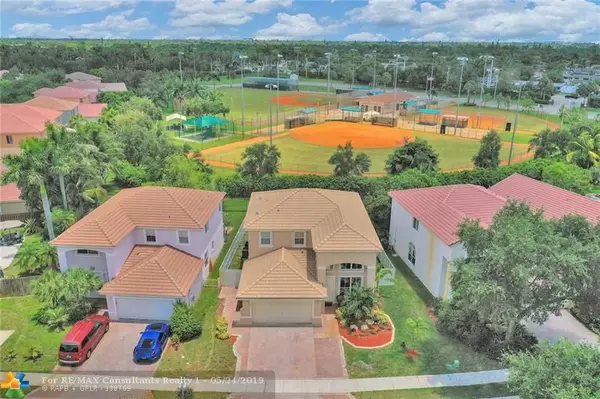$435,000
$435,000
For more information regarding the value of a property, please contact us for a free consultation.
4 Beds
3 Baths
2,280 SqFt
SOLD DATE : 06/25/2019
Key Details
Sold Price $435,000
Property Type Single Family Home
Sub Type Single
Listing Status Sold
Purchase Type For Sale
Square Footage 2,280 sqft
Price per Sqft $190
Subdivision Walnut Creek
MLS Listing ID F10177340
Sold Date 06/25/19
Style Pool Only
Bedrooms 4
Full Baths 3
Construction Status Resale
HOA Fees $250/mo
HOA Y/N Yes
Year Built 2002
Annual Tax Amount $8,384
Tax Year 2018
Property Description
Behold this 4/3 “Hyde” model beauty in MUCH DESIRED Walnut Creek. Plenty of sq. ft. for a large or growing family. Fully fenced in backyard w/ screened patio & heated pool (resurfaced in 2018) where you can relax, entertain & not worry about any back neighbor. Storm protection ready on all windows equipped w/ accordion shutters & energy efficient tints. AC unit only 2 years old. 2 car garage w/ an awesome private/screen door that leads into a 3 car extended driveway. High ceilings scream luxury living & open up the floor plan. 1 entry level bedroom, other 3 upstairs along w/a loft area for potential office. The oversized master bath, roman tub, walk in shower & dual sinks is the definition of efficiency & satisfaction. This resort-style community is a dream for any family, bring yours now!
Location
State FL
County Broward County
Community Walnut Creek
Area Hollywood Central West (3980;3180)
Rooms
Bedroom Description At Least 1 Bedroom Ground Level,Master Bedroom Upstairs
Other Rooms Attic, Family Room, Loft, Utility Room/Laundry
Interior
Interior Features First Floor Entry, Cooking Island, Volume Ceilings, Walk-In Closets
Heating Central Heat
Cooling Ceiling Fans, Central Cooling
Flooring Carpeted Floors, Ceramic Floor, Wood Floors
Equipment Automatic Garage Door Opener, Dishwasher, Disposal, Dryer, Electric Range, Microwave, Refrigerator, Smoke Detector, Washer
Furnishings Unfurnished
Exterior
Exterior Feature Fence, Patio, Storm/Security Shutters
Parking Features Attached
Garage Spaces 2.0
Pool Below Ground Pool, Heated, Screened
Water Access N
View Garden View, Other View
Roof Type Curved/S-Tile Roof
Private Pool No
Building
Lot Description Less Than 1/4 Acre Lot
Foundation Cbs Construction
Sewer Municipal Sewer
Water Municipal Water
Construction Status Resale
Schools
Elementary Schools Sheridan Park
Middle Schools Driftwood
High Schools Mcarthur
Others
Pets Allowed Yes
HOA Fee Include 250
Senior Community No HOPA
Restrictions No Lease; 1st Year Owned
Acceptable Financing Cash, Conventional, FHA, VA
Membership Fee Required No
Listing Terms Cash, Conventional, FHA, VA
Pets Allowed Restrictions Or Possible Restrictions
Read Less Info
Want to know what your home might be worth? Contact us for a FREE valuation!

Our team is ready to help you sell your home for the highest possible price ASAP

Bought with Majestic Prime Realty, Inc
10011 Pines Boulevard Suite #103, Pembroke Pines, FL, 33024, USA

