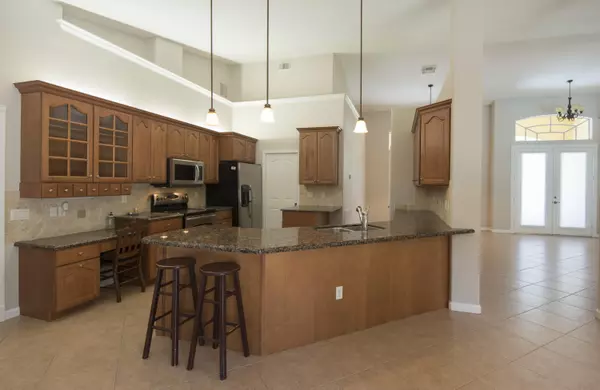Bought with Keller Williams Realty of PSL
$357,000
$368,750
3.2%For more information regarding the value of a property, please contact us for a free consultation.
4 Beds
3 Baths
2,389 SqFt
SOLD DATE : 09/20/2018
Key Details
Sold Price $357,000
Property Type Single Family Home
Sub Type Single Family Detached
Listing Status Sold
Purchase Type For Sale
Square Footage 2,389 sqft
Price per Sqft $149
Subdivision Estates Of Longwood
MLS Listing ID RX-10452827
Sold Date 09/20/18
Style < 4 Floors,Mediterranean,Spanish
Bedrooms 4
Full Baths 3
Construction Status Resale
HOA Fees $44/mo
HOA Y/N Yes
Year Built 2007
Annual Tax Amount $3,715
Tax Year 2017
Lot Size 0.350 Acres
Property Description
PARADISE IS WAITING!! Gorgeous 4-3 pool home in Estates of Longwood in White City.. Just repainted throughout and with new wood plank waterproof laminate in bedrooms and upgraded tile in main living area.. Stainless steel appliance package in kitchen, granite countertops, kitchen island, pendant lighting, built in shelving in living room, tray lighting, bamboo blinds to the pool deck from family room or living room, plantation shutters in dining room, heated pool has new wireless control for lights, pool heater, and jets, rock water in pool, ambient lighting, master bedroom has dual closets and master bath has dual sinks, roman tub, walk in shower with two shower heads and sitting area, front tiled patio, garage newly stained w pull down stairs, lush landscaping greets you, come and see!!
Location
State FL
County St. Lucie
Community Estates Of Longwood
Area 7140
Zoning RS-3
Rooms
Other Rooms Attic, Laundry-Inside, Storage
Master Bath Dual Sinks, Mstr Bdrm - Ground, Mstr Bdrm - Sitting, Separate Shower, Separate Tub
Interior
Interior Features Ctdrl/Vault Ceilings, Entry Lvl Lvng Area, Foyer, French Door, Kitchen Island, Laundry Tub, Pantry, Pull Down Stairs, Roman Tub, Split Bedroom, Walk-in Closet
Heating Central, Electric
Cooling Ceiling Fan, Central, Electric
Flooring Ceramic Tile, Laminate
Furnishings Unfurnished
Exterior
Exterior Feature Auto Sprinkler, Covered Patio, Fruit Tree(s), Open Patio, Screened Patio, Shutters, Well Sprinkler, Zoned Sprinkler
Parking Features 2+ Spaces, Driveway, Garage - Attached
Garage Spaces 2.0
Pool Equipment Included, Freeform, Heated, Screened, Spa
Community Features Deed Restrictions, Sold As-Is
Utilities Available Cable, Electric, Public Water, Septic, Well Water
Amenities Available Bike - Jog
Waterfront Description None
View Garden, Other, Pool
Roof Type Concrete Tile
Present Use Deed Restrictions,Sold As-Is
Exposure South
Private Pool Yes
Building
Lot Description 1/4 to 1/2 Acre, Paved Road, Treed Lot, West of US-1
Story 1.00
Foundation CBS
Unit Floor 1
Construction Status Resale
Schools
High Schools Fort Pierce Central High School
Others
Pets Allowed Yes
HOA Fee Include Common Areas
Senior Community No Hopa
Restrictions Other
Security Features None
Acceptable Financing Cash, Conventional, FHA
Horse Property No
Membership Fee Required No
Listing Terms Cash, Conventional, FHA
Financing Cash,Conventional,FHA
Read Less Info
Want to know what your home might be worth? Contact us for a FREE valuation!

Our team is ready to help you sell your home for the highest possible price ASAP

10011 Pines Boulevard Suite #103, Pembroke Pines, FL, 33024, USA






