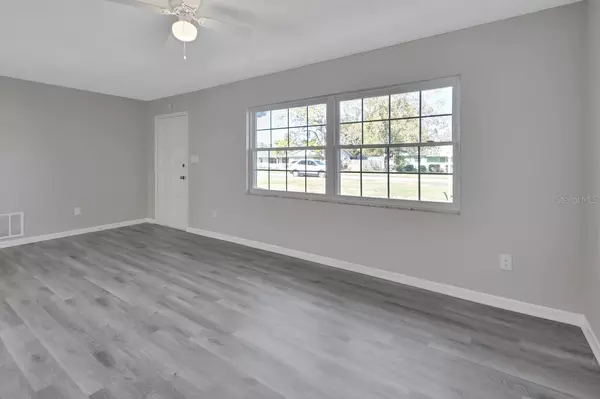$314,900
$314,900
For more information regarding the value of a property, please contact us for a free consultation.
3 Beds
2 Baths
1,301 SqFt
SOLD DATE : 12/31/2024
Key Details
Sold Price $314,900
Property Type Single Family Home
Sub Type Single Family Residence
Listing Status Sold
Purchase Type For Sale
Square Footage 1,301 sqft
Price per Sqft $242
Subdivision Deland Highlands Add 08 Unrec 151
MLS Listing ID V4939662
Sold Date 12/31/24
Bedrooms 3
Full Baths 2
Construction Status Appraisal,Financing,Inspections
HOA Y/N No
Originating Board Stellar MLS
Year Built 1974
Annual Tax Amount $796
Lot Size 0.310 Acres
Acres 0.31
Lot Dimensions 90x150
Property Description
One or more photo(s) has been virtually staged. Step into this inviting 3-bedroom, 2-bathroom DeLand gem, a solid block construction home with a story to tell. Built in 1974, this property has been lovingly remodeled and updated inside and out, boasting new floors, light fixtures, and ceiling fans throughout. The kitchen shines with new soft-close cabinets, granite countertops, and two breakfast bars, perfect for morning coffee or casual meals. Remodeled bathrooms and fresh paint inside and out add to the allure. Enjoy spacious rooms, including a 10x19 Florida room with glass windows for year-round enjoyment. Outside, a one-car carport with a storage room, storage shed, and oversized 90x150 fenced yard has ample storage and outdoor space. Recent upgrades like newer thermal windows, a 2022 roof, 2023 HVAC system, and a new electrical panel and septic system maintenance in October 2024 ensure peace of mind. Located minutes from beaches and historic downtown DeLand, this charming home is a perfect starter abode. Don't miss out - call today before this opportunity slips away!
Location
State FL
County Volusia
Community Deland Highlands Add 08 Unrec 151
Zoning R-4
Rooms
Other Rooms Attic, Breakfast Room Separate, Florida Room, Inside Utility, Storage Rooms
Interior
Interior Features Ceiling Fans(s), Eat-in Kitchen, Kitchen/Family Room Combo, Living Room/Dining Room Combo, Open Floorplan, Skylight(s), Stone Counters
Heating Central
Cooling Central Air
Flooring Laminate
Fireplace false
Appliance Dishwasher, Electric Water Heater, Range, Range Hood, Refrigerator
Laundry Inside
Exterior
Exterior Feature Sliding Doors, Storage
Parking Features Driveway, Oversized
Fence Chain Link
Utilities Available Electricity Connected
Roof Type Shingle
Porch Enclosed, Rear Porch
Garage false
Private Pool No
Building
Lot Description City Limits, Level, Oversized Lot
Story 1
Entry Level One
Foundation Slab
Lot Size Range 1/4 to less than 1/2
Sewer Septic Tank
Water Well
Architectural Style Ranch
Structure Type Block,Stucco
New Construction false
Construction Status Appraisal,Financing,Inspections
Others
Senior Community No
Ownership Fee Simple
Acceptable Financing Cash, Conventional, FHA, VA Loan
Membership Fee Required None
Listing Terms Cash, Conventional, FHA, VA Loan
Special Listing Condition None
Read Less Info
Want to know what your home might be worth? Contact us for a FREE valuation!

Our team is ready to help you sell your home for the highest possible price ASAP

© 2025 My Florida Regional MLS DBA Stellar MLS. All Rights Reserved.
Bought with JASON MITCHELL REAL ESTATE FLO
10011 Pines Boulevard Suite #103, Pembroke Pines, FL, 33024, USA






