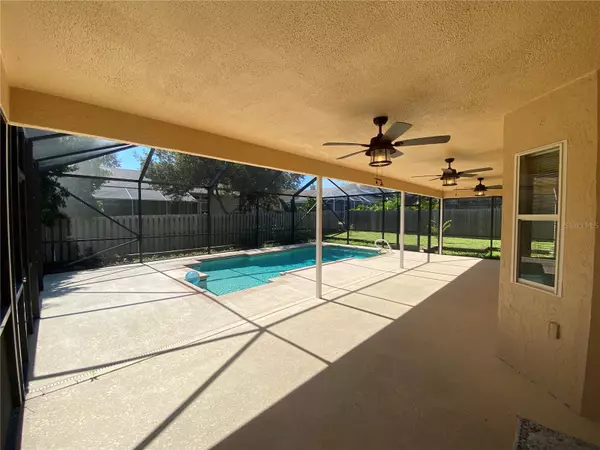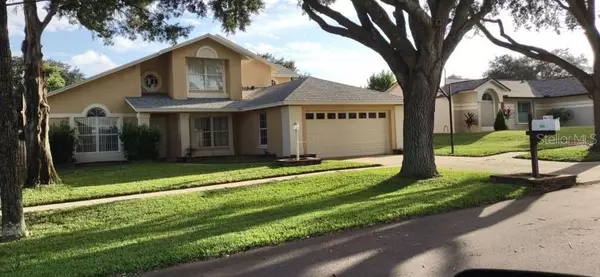$350,000
$395,000
11.4%For more information regarding the value of a property, please contact us for a free consultation.
4 Beds
3 Baths
2,202 SqFt
SOLD DATE : 12/31/2024
Key Details
Sold Price $350,000
Property Type Single Family Home
Sub Type Single Family Residence
Listing Status Sold
Purchase Type For Sale
Square Footage 2,202 sqft
Price per Sqft $158
Subdivision Oak Trails At Meadow Ridge
MLS Listing ID V4938943
Sold Date 12/31/24
Bedrooms 4
Full Baths 2
Half Baths 1
Construction Status Financing
HOA Fees $21/ann
HOA Y/N Yes
Originating Board Stellar MLS
Year Built 1988
Annual Tax Amount $214
Lot Size 8,276 Sqft
Acres 0.19
Property Description
**PRICE IMPROVEMENT**Beautiful 4 bed 2.5 bath, deep 2 car attached garage in desirable MeadowRidge Subdivision.Enjoy your morning coffee or evening cocktail on the lanai.Fully screened in California style In-Ground Pool.Completely re-done in 2020. Spacious Living Room has vaulted ceilings with wood burning fireplace.Kitchen has plenty of cabinets, w/ breakfast nook.Dining room has coffered ceiling.Den/Office with French doors for privacy.Master bedroom has sliding doors leading to the lanai & pool area.Upstairs you have 3 bedrooms & full bath. Laundry Shoot.New roof in 2023. HVAC & Hot Water Heater replaced in 2020.Hurricane Garage door replaced in 2021. Hurricane Skylights.New Stainless Steel Refrigerator.Watch the rockets launch at Kennedy Space Center from your own back yard.Within an hour drive to Orlando airport & all the attractions.Drive 15 minutes to Playalinda beach.Central Vac & Sprinkler System (seller is unsure if it works).Will not do any repairs. Home is being sold AS IS
Location
State FL
County Brevard
Community Oak Trails At Meadow Ridge
Zoning R!
Rooms
Other Rooms Den/Library/Office, Florida Room, Formal Dining Room Separate
Interior
Interior Features Cathedral Ceiling(s), Ceiling Fans(s), Central Vaccum, Coffered Ceiling(s), Eat-in Kitchen, High Ceilings, Primary Bedroom Main Floor, Walk-In Closet(s)
Heating Central, Electric
Cooling Central Air
Flooring Carpet, Laminate
Fireplaces Type Living Room, Wood Burning
Fireplace true
Appliance Dishwasher, Dryer, Electric Water Heater, Microwave, Range, Refrigerator, Washer
Laundry Inside
Exterior
Exterior Feature Sliding Doors
Parking Features Oversized
Garage Spaces 2.0
Pool In Ground, Screen Enclosure
Utilities Available Cable Connected, Electricity Connected, Sewer Connected, Water Connected
View Pool
Roof Type Shingle
Porch Porch, Screened
Attached Garage true
Garage true
Private Pool Yes
Building
Lot Description City Limits, Paved
Story 2
Entry Level Two
Foundation Slab
Lot Size Range 0 to less than 1/4
Sewer Public Sewer
Water None
Structure Type Stucco,Wood Frame
New Construction false
Construction Status Financing
Others
Pets Allowed Yes
Senior Community No
Ownership Fee Simple
Monthly Total Fees $43
Acceptable Financing Cash, Conventional
Membership Fee Required Required
Listing Terms Cash, Conventional
Special Listing Condition None
Read Less Info
Want to know what your home might be worth? Contact us for a FREE valuation!

Our team is ready to help you sell your home for the highest possible price ASAP

© 2025 My Florida Regional MLS DBA Stellar MLS. All Rights Reserved.
Bought with STELLAR NON-MEMBER OFFICE
10011 Pines Boulevard Suite #103, Pembroke Pines, FL, 33024, USA






