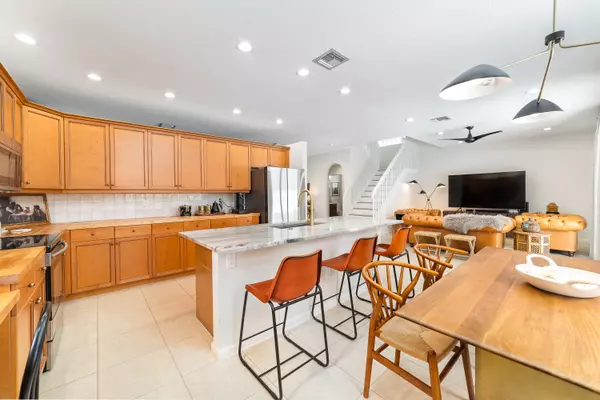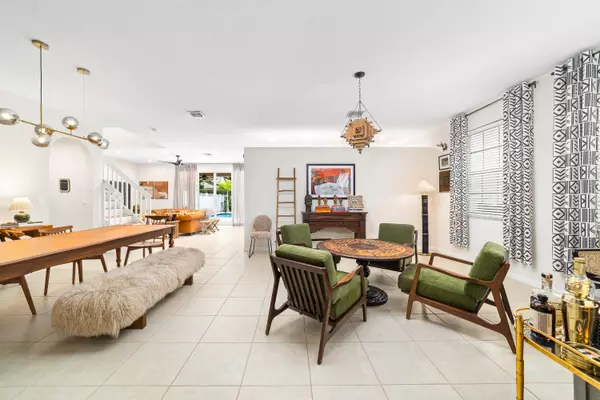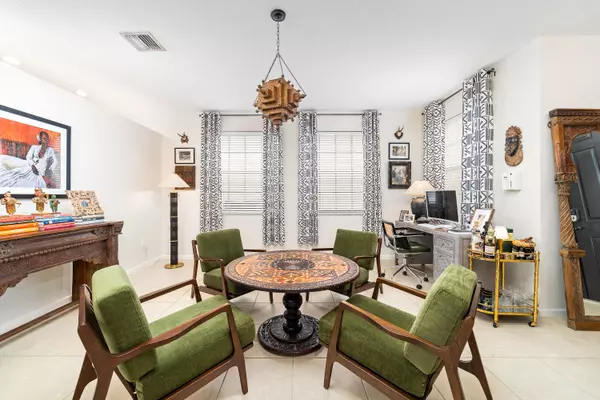Bought with Keys Properties of the PB's
$646,000
$659,900
2.1%For more information regarding the value of a property, please contact us for a free consultation.
4 Beds
2.1 Baths
2,693 SqFt
SOLD DATE : 12/23/2024
Key Details
Sold Price $646,000
Property Type Single Family Home
Sub Type Single Family Detached
Listing Status Sold
Purchase Type For Sale
Square Footage 2,693 sqft
Price per Sqft $239
Subdivision Madison Green 1 Pars A, H And K
MLS Listing ID RX-11017904
Sold Date 12/23/24
Style < 4 Floors,Mediterranean
Bedrooms 4
Full Baths 2
Half Baths 1
Construction Status Resale
HOA Fees $248/mo
HOA Y/N Yes
Year Built 2003
Annual Tax Amount $10,455
Tax Year 2023
Lot Size 5,541 Sqft
Property Description
Welcome to 1277 Gembrook Ct, a beautifully maintained 4-bedroom, 2.5-bathroom home nestled in the heart of Madison Green. This stunning residence seamlessly combines comfort, style, and functionality. As you enter, you'll be welcomed by a spacious, light-filled living area featuring elegant tile flooring. The open-concept design connects the living room to a modern kitchen that boasts quartzite countertops on a large center island and butcher block on the remaining counters, making clean-up a breeze. Stainless steel appliances and gold-accented fixtures add a touch of modern elegance. There's also a cozy breakfast nook--perfect for casual dining and meal prep. Head upstairs to discover real hardwood floors throughout the second floor.
Location
State FL
County Palm Beach
Community Madison Green
Area 5530
Zoning PUD(ci
Rooms
Other Rooms Den/Office, Family, Laundry-Util/Closet
Master Bath Dual Sinks, Mstr Bdrm - Upstairs, Separate Shower, Separate Tub
Interior
Interior Features Walk-in Closet
Heating Central
Cooling Central
Flooring Carpet, Ceramic Tile
Furnishings Unfurnished
Exterior
Exterior Feature Covered Patio, Fence
Parking Features Driveway, Garage - Attached
Garage Spaces 2.0
Pool Inground
Community Features Gated Community
Utilities Available Cable, Electric, Public Sewer, Public Water
Amenities Available Basketball, Cafe/Restaurant, Clubhouse, Fitness Center, Golf Course, Internet Included, Pool, Sidewalks, Spa-Hot Tub
Waterfront Description None
View Pool
Roof Type S-Tile
Exposure East
Private Pool Yes
Building
Lot Description < 1/4 Acre
Story 2.00
Foundation CBS
Construction Status Resale
Schools
Elementary Schools Royal Palm Beach Elementary School
Middle Schools Crestwood Community Middle
High Schools Royal Palm Beach High School
Others
Pets Allowed Restricted
HOA Fee Include Cable,Common Areas,Other,Recrtnal Facility
Senior Community No Hopa
Restrictions Buyer Approval,No Lease 1st Year
Security Features Gate - Unmanned
Acceptable Financing Cash, Conventional, FHA, VA
Horse Property No
Membership Fee Required No
Listing Terms Cash, Conventional, FHA, VA
Financing Cash,Conventional,FHA,VA
Read Less Info
Want to know what your home might be worth? Contact us for a FREE valuation!

Our team is ready to help you sell your home for the highest possible price ASAP
10011 Pines Boulevard Suite #103, Pembroke Pines, FL, 33024, USA






