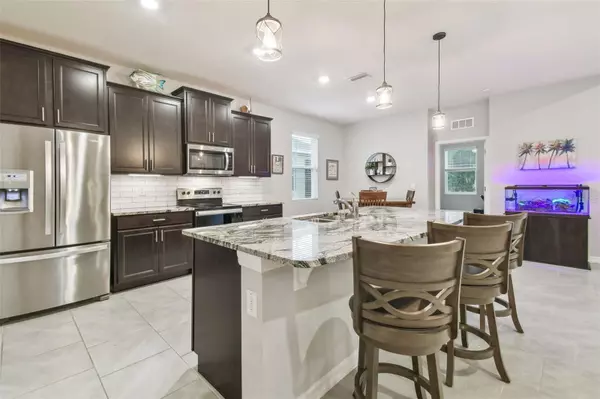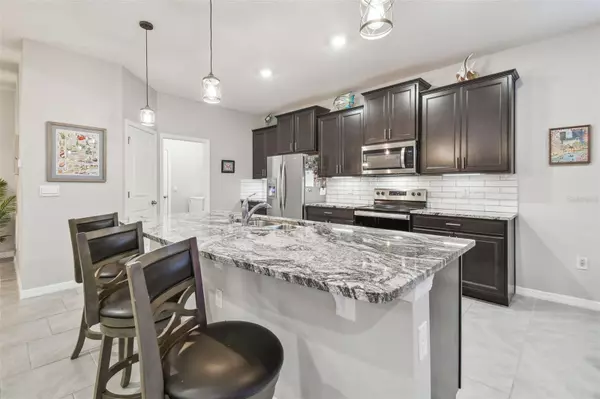$419,000
$425,000
1.4%For more information regarding the value of a property, please contact us for a free consultation.
4 Beds
3 Baths
2,393 SqFt
SOLD DATE : 12/30/2024
Key Details
Sold Price $419,000
Property Type Single Family Home
Sub Type Single Family Residence
Listing Status Sold
Purchase Type For Sale
Square Footage 2,393 sqft
Price per Sqft $175
Subdivision Silverado Ranch Sub
MLS Listing ID TB8308523
Sold Date 12/30/24
Bedrooms 4
Full Baths 3
Construction Status Financing,Inspections
HOA Fees $60/qua
HOA Y/N Yes
Originating Board Stellar MLS
Year Built 2021
Annual Tax Amount $9,496
Lot Size 7,840 Sqft
Acres 0.18
Lot Dimensions 68x115
Property Description
Welcome home! Enjoy the luxury living in Silverado Ranch overlooking a pond and gorgeous conservation. This open floorplan Destin model features 2,393 SF, 4 bedrooms, 3 baths, and a 3-car garage. You will notice the attention to detail as you enter this home with gourmet kitchen overlooking an enormous great room, featuring 42” solid wood cabinets with single level quartz counters, bar seating and a walk-in pantry. The oversized owner's suite overlooks pond and conservation, has a huge closet, and a tray ceiling. The luxurious bathroom has dual sinks, large shower, and tub. The family room boasts tray ceilings with an abundance of natural light. Bedrooms 2 & 3 are at the front of the home. Bedroom 4 has a pond view as well as its own ensuite bath and walk in closet. This home also includes additional features that includes, tray ceilings in great room and primary bedroom, separate breakfast area, separate laundry room drop area, large closets, home automation system, new epoxy garage floor, overhead storage in garage, sprinkler system, window coverings, and a large covered screened lanai overlooking a serene pond. This home is located only minutes from shopping, hospitals, restaurants, recreation, and entertainment. Come see for yourself this exquisite residence and call it home! Please see walk thru and Matterport 3D tours.
Location
State FL
County Pasco
Community Silverado Ranch Sub
Zoning PUD
Rooms
Other Rooms Great Room, Inside Utility
Interior
Interior Features Coffered Ceiling(s), Kitchen/Family Room Combo, Solid Surface Counters, Solid Wood Cabinets, Split Bedroom, Stone Counters, Thermostat, Walk-In Closet(s), Window Treatments
Heating Central, Electric, Exhaust Fan
Cooling Central Air
Flooring Carpet, Tile
Furnishings Unfurnished
Fireplace false
Appliance Dishwasher, Disposal, Dryer, Electric Water Heater, Microwave, Range, Refrigerator, Washer
Laundry Inside, Laundry Room
Exterior
Exterior Feature Irrigation System, Rain Gutters, Sidewalk, Sliding Doors
Parking Features Garage Door Opener, Ground Level
Garage Spaces 3.0
Community Features Dog Park, Fitness Center, Park, Playground, Pool, Sidewalks
Utilities Available BB/HS Internet Available, Cable Connected, Electricity Available, Electricity Connected, Fire Hydrant, Phone Available, Public, Sewer Connected, Street Lights, Underground Utilities, Water Available, Water Connected
Amenities Available Playground, Pool, Trail(s)
Waterfront Description Pond
View Y/N 1
Water Access 1
Water Access Desc Pond
View Park/Greenbelt, Water
Roof Type Shingle
Porch Covered, Patio, Rear Porch, Screened
Attached Garage true
Garage true
Private Pool No
Building
Lot Description Cleared, Conservation Area, Greenbelt, City Limits, Landscaped, Sidewalk, Paved
Entry Level One
Foundation Slab
Lot Size Range 0 to less than 1/4
Builder Name D. R. Horton
Sewer Public Sewer
Water Public
Architectural Style Florida
Structure Type Block,Stucco
New Construction false
Construction Status Financing,Inspections
Schools
Elementary Schools West Zephyrhills Elemen-Po
Middle Schools Raymond B Stewart Middle-Po
High Schools Zephryhills High School-Po
Others
Pets Allowed Breed Restrictions, Cats OK, Dogs OK, Number Limit, Yes
HOA Fee Include Common Area Taxes,Pool,Escrow Reserves Fund
Senior Community No
Ownership Fee Simple
Monthly Total Fees $60
Membership Fee Required Required
Num of Pet 2
Special Listing Condition None
Read Less Info
Want to know what your home might be worth? Contact us for a FREE valuation!

Our team is ready to help you sell your home for the highest possible price ASAP

© 2025 My Florida Regional MLS DBA Stellar MLS. All Rights Reserved.
Bought with DREAM LIVING CFL LLC
10011 Pines Boulevard Suite #103, Pembroke Pines, FL, 33024, USA






