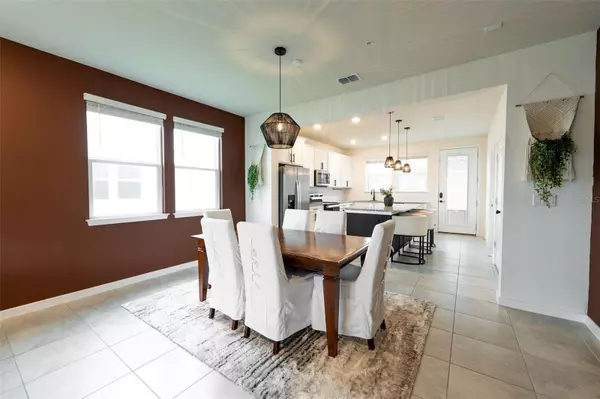$370,000
$389,900
5.1%For more information regarding the value of a property, please contact us for a free consultation.
3 Beds
3 Baths
1,620 SqFt
SOLD DATE : 12/23/2024
Key Details
Sold Price $370,000
Property Type Townhouse
Sub Type Townhouse
Listing Status Sold
Purchase Type For Sale
Square Footage 1,620 sqft
Price per Sqft $228
Subdivision Pinewood Reserve Ph 3
MLS Listing ID O6243850
Sold Date 12/23/24
Bedrooms 3
Full Baths 2
Half Baths 1
HOA Fees $287/mo
HOA Y/N Yes
Originating Board Stellar MLS
Year Built 2023
Annual Tax Amount $1,146
Lot Size 3,920 Sqft
Acres 0.09
Property Description
Welcome to this stunning corner-unit townhouse, built in June 2023, offering 3 bedrooms, 2.5 baths, and over $20,000 in premium upgrades. The large front porch invites you into a beautifully designed space featuring wrought iron staircase railings and upgraded lighting fixtures throughout. The chef's kitchen boasts granite countertops, high-end cabinetry, and a spacious detached island, perfect for both cooking and entertaining. Additional features include a large laundry room, a walk-in pantry, and generous under-stair storage. The master bedroom offers a spacious walk-in closet, while outdoor living is elevated with a paved, fenced-in courtyard that backs onto serene conservation views for added privacy. Modern amenities include a Tesla charger and active builder warranties, ensuring peace of mind. Located in a meticulously maintained HOA community, the home includes exterior maintenance such as roofing, painting, fence upkeep, and lawn care. Residents enjoy access to a community pool and playground. With easy access to Hwy 417 and 528, the home is minutes from Lake Nona Medical City, 25 minutes from Universal, and 30 minutes from Disney. Don't miss this opportunity to own a move-in-ready home that seamlessly blends luxury upgrades with an unbeatable location!
Location
State FL
County Orange
Community Pinewood Reserve Ph 3
Zoning PD/AN
Interior
Interior Features In Wall Pest System, Open Floorplan, PrimaryBedroom Upstairs, Solid Wood Cabinets, Stone Counters, Thermostat, Walk-In Closet(s)
Heating Electric
Cooling Central Air
Flooring Carpet, Tile
Fireplace false
Appliance Dishwasher, Microwave, Range, Refrigerator
Laundry Inside, Laundry Room
Exterior
Exterior Feature Courtyard, Irrigation System, Rain Gutters, Sidewalk
Garage Spaces 2.0
Community Features Community Mailbox, Playground, Pool, Sidewalks
Utilities Available BB/HS Internet Available, Cable Connected, Electricity Connected, Public, Street Lights, Underground Utilities
Roof Type Shingle
Attached Garage true
Garage true
Private Pool No
Building
Entry Level Two
Foundation Block
Lot Size Range 0 to less than 1/4
Sewer Public Sewer
Water Public
Structure Type Cement Siding
New Construction false
Others
Pets Allowed Yes
HOA Fee Include Pool,Maintenance Structure,Maintenance Grounds
Senior Community No
Ownership Fee Simple
Monthly Total Fees $287
Acceptable Financing Cash, Conventional, FHA, VA Loan
Membership Fee Required Required
Listing Terms Cash, Conventional, FHA, VA Loan
Special Listing Condition None
Read Less Info
Want to know what your home might be worth? Contact us for a FREE valuation!

Our team is ready to help you sell your home for the highest possible price ASAP

© 2025 My Florida Regional MLS DBA Stellar MLS. All Rights Reserved.
Bought with STELLAR NON-MEMBER OFFICE
10011 Pines Boulevard Suite #103, Pembroke Pines, FL, 33024, USA






