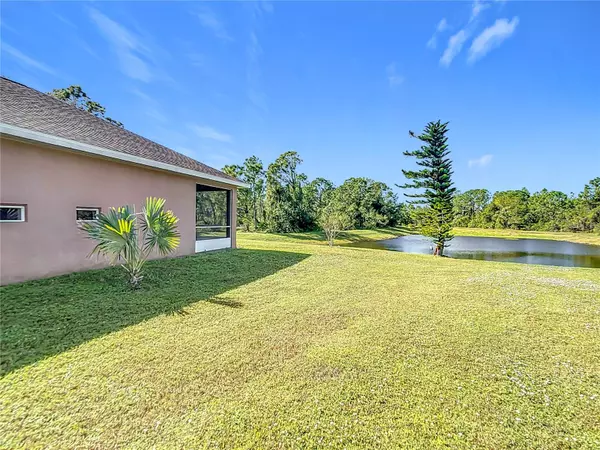$310,000
$320,000
3.1%For more information regarding the value of a property, please contact us for a free consultation.
2 Beds
2 Baths
1,598 SqFt
SOLD DATE : 12/20/2024
Key Details
Sold Price $310,000
Property Type Single Family Home
Sub Type Single Family Residence
Listing Status Sold
Purchase Type For Sale
Square Footage 1,598 sqft
Price per Sqft $193
Subdivision Lakeside Plantation
MLS Listing ID TB8320755
Sold Date 12/20/24
Bedrooms 2
Full Baths 2
HOA Y/N No
Originating Board Stellar MLS
Year Built 2004
Annual Tax Amount $6,947
Lot Size 8,712 Sqft
Acres 0.2
Property Description
Wonderful lake view home on a pie shaped lot at the end of the cul-de-sac. This home offers 2 bedrooms plus den (possibly 3rd
bedroom), 2 bathrooms, 2 car garage. Amazing lake view to enjoy while relaxing on the screen enclosed lanai. Open floor plan and
split bedroom plan. Breakfast Nook off of kitchen, breakfast bar, and pantry for extra storage, ceiling fans throughout, ceramic floors
in all wet areas. Master Bedroom has walk in closets, a private bathroom with dual sinks, soaking tub, and separate walk-in shower. Updates include new roof Aug 2023, water heater 2023 & HVAC 2021. This amazing home is Located in one of North Port's most desired communities LAKESIDE PLANTATION. There are many benefits to living in this community, including access to all the amenities such as the large pool, playground, basketball, pickleball, tennis courts, park benches and community center with fitness room! Want to know the best part? You won't have to pay any HOA FEES because this home is part of very few in the community that are exempt from those monthly fees! Property is being sold "AS IS" CDD is included in taxes. NO HOA FEES! Amenities included in CDD.
Location
State FL
County Sarasota
Community Lakeside Plantation
Zoning PCDN
Interior
Interior Features Ceiling Fans(s), High Ceilings, Kitchen/Family Room Combo, Open Floorplan, Primary Bedroom Main Floor, Solid Wood Cabinets, Split Bedroom, Walk-In Closet(s), Window Treatments
Heating Central, Electric
Cooling Central Air
Flooring Carpet, Ceramic Tile
Furnishings Unfurnished
Fireplace false
Appliance Dishwasher, Disposal, Dryer, Electric Water Heater, Microwave, Range, Refrigerator, Washer
Laundry Electric Dryer Hookup, Inside, Laundry Closet
Exterior
Exterior Feature Sidewalk, Sliding Doors
Garage Spaces 2.0
Community Features Clubhouse, Fitness Center, Playground, Pool, Special Community Restrictions, Tennis Courts
Utilities Available BB/HS Internet Available, Cable Connected, Electricity Connected, Public, Water Connected
Amenities Available Basketball Court, Clubhouse, Fitness Center, Lobby Key Required, Pickleball Court(s), Playground, Pool, Tennis Court(s)
View Trees/Woods, Water
Roof Type Shingle
Attached Garage true
Garage true
Private Pool No
Building
Lot Description Cul-De-Sac, Oversized Lot, Sidewalk, Paved
Story 1
Entry Level One
Foundation Slab
Lot Size Range 0 to less than 1/4
Sewer Public Sewer
Water Public
Structure Type Block,Stucco
New Construction false
Others
HOA Fee Include None
Senior Community No
Ownership Fee Simple
Acceptable Financing Cash, Conventional, FHA, VA Loan
Listing Terms Cash, Conventional, FHA, VA Loan
Special Listing Condition None
Read Less Info
Want to know what your home might be worth? Contact us for a FREE valuation!

Our team is ready to help you sell your home for the highest possible price ASAP

© 2025 My Florida Regional MLS DBA Stellar MLS. All Rights Reserved.
Bought with KELLER WILLIAMS ISLAND LIFE REAL ESTATE
10011 Pines Boulevard Suite #103, Pembroke Pines, FL, 33024, USA






