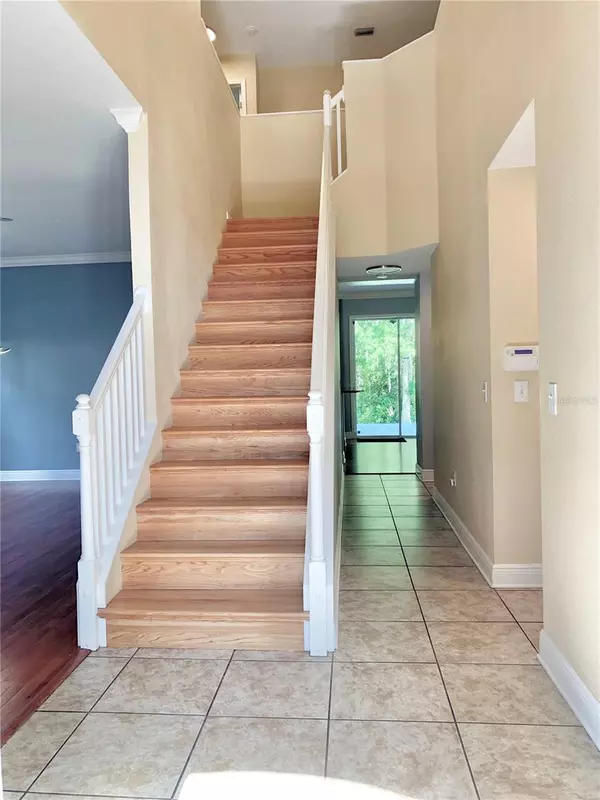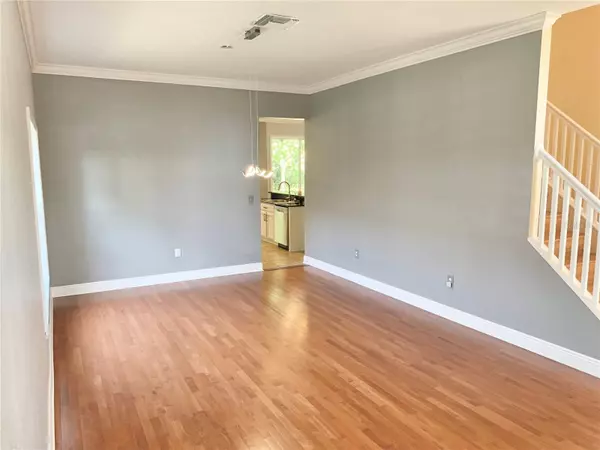$517,500
$517,500
For more information regarding the value of a property, please contact us for a free consultation.
6 Beds
3 Baths
3,000 SqFt
SOLD DATE : 12/18/2024
Key Details
Sold Price $517,500
Property Type Single Family Home
Sub Type Single Family Residence
Listing Status Sold
Purchase Type For Sale
Square Footage 3,000 sqft
Price per Sqft $172
Subdivision Concord Station Ph 01 Units C D E & F
MLS Listing ID T3530975
Sold Date 12/18/24
Bedrooms 6
Full Baths 3
HOA Fees $16/ann
HOA Y/N Yes
Originating Board Stellar MLS
Year Built 2006
Annual Tax Amount $7,170
Lot Size 6,098 Sqft
Acres 0.14
Property Description
SELLER NOW PROVIDING BUYER NEW ROOF! Welcome home to the beautiful Concord Station Community. This perfectly maintained, pride in ownership home is approx 3000 sq ft, two story, 6 bedroom, 3 bathroom, 2 car garage home with an exceptionally open concept main living area perfect for entertaining large family gatherings, birthdays, and holidays. This beautiful community has all the amenities you and your family will ever need. A+ schools (bus stop across the street or a short walk/ bike ride to school), park across the street, miles of trails and sidewalks for many family adventures, huge community pool, fitness center, brand new playground and splash pad. This home is beautifully set on a prime conservation site with direct access to views of tons of wildlife, daily deer sightings and many bird species. All of this can be viewed from a large, ceiling fan cooled back porch that was customized by the current owners with an outdoor grill. This large, well designed and spacious two story floor plan is the only one in the community presenting 6 bedrooms! This home offers a large owners suite on the second floor of the home including a large walk in closet, linen closet, double sink vanity, large tub for relaxing, and a spacious walk in shower. The kitchen is perfect for entertaining and family time with an upgraded large island and white cabinetry. The rear porch deck was extended to enjoy the maximum outdoor potential. The home has a new 2024 upstairs air handler, downstairs is 2018 as well as plantation shutters throughout main living. Durable gorgeous hardwood floors. 30 minutes to the airport and 40 min to downtown! This home is unique and meticulously maintained... It won't last long so schedule your showing today!
Location
State FL
County Pasco
Community Concord Station Ph 01 Units C D E & F
Zoning MPUD
Rooms
Other Rooms Den/Library/Office, Family Room, Formal Dining Room Separate, Formal Living Room Separate, Great Room, Inside Utility, Loft, Media Room, Storage Rooms
Interior
Interior Features Ceiling Fans(s), Eat-in Kitchen, High Ceilings, PrimaryBedroom Upstairs, Solid Surface Counters, Solid Wood Cabinets, Thermostat, Walk-In Closet(s)
Heating Electric
Cooling Central Air
Flooring Carpet, Ceramic Tile, Hardwood, Tile
Furnishings Unfurnished
Fireplace false
Appliance Built-In Oven, Convection Oven, Cooktop, Dishwasher, Disposal, Dryer, Electric Water Heater, Exhaust Fan, Freezer, Ice Maker, Microwave, Refrigerator, Washer, Water Filtration System
Laundry Electric Dryer Hookup, Laundry Room, Upper Level
Exterior
Exterior Feature Irrigation System, Lighting, Outdoor Grill, Private Mailbox, Rain Gutters, Sidewalk, Storage
Garage Spaces 2.0
Utilities Available BB/HS Internet Available, Cable Available, Cable Connected, Electricity Available, Electricity Connected, Fiber Optics, Fire Hydrant, Phone Available, Public, Sewer Available, Sewer Connected, Sprinkler Meter, Street Lights, Underground Utilities, Water Available, Water Connected
Amenities Available Basketball Court, Cable TV, Clubhouse, Fitness Center, Gated, Lobby Key Required, Park, Pickleball Court(s), Playground, Pool, Racquetball, Tennis Court(s), Trail(s)
Roof Type Shingle
Attached Garage true
Garage true
Private Pool No
Building
Story 2
Entry Level Two
Foundation Block, Slab
Lot Size Range 0 to less than 1/4
Sewer Public Sewer
Water Public, See Remarks
Structure Type Block,Cement Siding,Stucco
New Construction false
Schools
Elementary Schools Oakstead Elementary-Po
Middle Schools Charles S. Rushe Middle-Po
High Schools Sunlake High School-Po
Others
Pets Allowed Breed Restrictions
HOA Fee Include Pool
Senior Community No
Ownership Fee Simple
Monthly Total Fees $16
Acceptable Financing Cash, Conventional, FHA, VA Loan
Membership Fee Required Required
Listing Terms Cash, Conventional, FHA, VA Loan
Special Listing Condition None
Read Less Info
Want to know what your home might be worth? Contact us for a FREE valuation!

Our team is ready to help you sell your home for the highest possible price ASAP

© 2025 My Florida Regional MLS DBA Stellar MLS. All Rights Reserved.
Bought with EXP REALTY LLC
10011 Pines Boulevard Suite #103, Pembroke Pines, FL, 33024, USA






