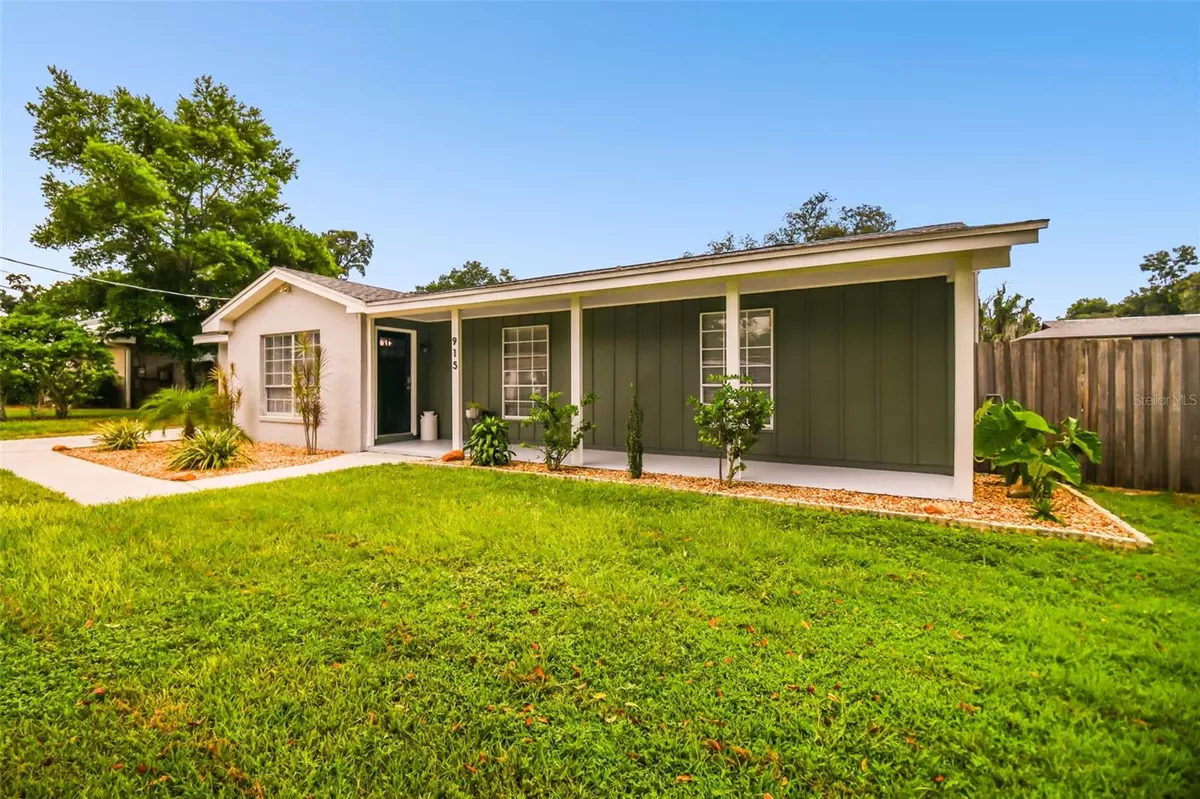$335,000
$330,000
1.5%For more information regarding the value of a property, please contact us for a free consultation.
4 Beds
2 Baths
1,263 SqFt
SOLD DATE : 12/13/2024
Key Details
Sold Price $335,000
Property Type Single Family Home
Sub Type Single Family Residence
Listing Status Sold
Purchase Type For Sale
Square Footage 1,263 sqft
Price per Sqft $265
Subdivision East Brandon Heights Sub
MLS Listing ID T3548407
Sold Date 12/13/24
Bedrooms 4
Full Baths 1
Half Baths 1
Construction Status Appraisal,Financing,Inspections
HOA Y/N No
Originating Board Stellar MLS
Year Built 1973
Annual Tax Amount $2,007
Lot Size 10,454 Sqft
Acres 0.24
Lot Dimensions 80x129
Property Description
Welcome to 915 Dixie Maid Lane, Valrico. Nestled in a peaceful cul-de-sac, this beautifully updated single-family home offers the perfect blend of modern comfort and timeless charm. Step inside to discover a spacious open-concept kitchen and dining area, featuring sleek countertops, stylish cabinetry, and new fixtures that make meal prep and entertaining a joy.
The living spaces flow seamlessly, with floor tile in main areas, new vinyl flooring in bedrooms, fresh paint, and abundant natural light that creates a warm and inviting atmosphere. The large, covered front and back porches are ideal for relaxing or hosting gatherings, offering serene views of the expansive, private, fenced yard.
Outdoors, you'll find a newly updated above-ground pool, perfect for cooling off during the warmer months, along with a new deck that enhances the home's appeal for outdoor living. The property also includes a unique chicken coop, adding a touch of rural charm without sacrificing modern conveniences.
With no HOA restrictions, this home provides the freedom to enjoy your property to the fullest. Located close to local restaurants, shopping, and with quick access to the Selmon Expressway and Highway 60, convenience is at your doorstep.
This home is move-in ready and designed for worry-free living.
Location
State FL
County Hillsborough
Community East Brandon Heights Sub
Zoning RSC-6
Interior
Interior Features Ceiling Fans(s), Window Treatments
Heating Electric
Cooling Central Air
Flooring Luxury Vinyl
Fireplace false
Appliance Dishwasher, Disposal, Electric Water Heater, Range, Refrigerator
Laundry In Garage
Exterior
Exterior Feature French Doors
Garage Spaces 1.0
Pool Above Ground, Auto Cleaner, Deck
Utilities Available Cable Available, Electricity Connected
Roof Type Shingle
Attached Garage true
Garage true
Private Pool Yes
Building
Story 1
Entry Level One
Foundation Slab
Lot Size Range 0 to less than 1/4
Sewer Septic Tank
Water Well
Structure Type Brick,Wood Siding
New Construction false
Construction Status Appraisal,Financing,Inspections
Others
Senior Community No
Ownership Fee Simple
Acceptable Financing Cash, Conventional
Listing Terms Cash, Conventional
Special Listing Condition None
Read Less Info
Want to know what your home might be worth? Contact us for a FREE valuation!

Our team is ready to help you sell your home for the highest possible price ASAP

© 2024 My Florida Regional MLS DBA Stellar MLS. All Rights Reserved.
Bought with FUTURE HOME REALTY INC

10011 Pines Boulevard Suite #103, Pembroke Pines, FL, 33024, USA






