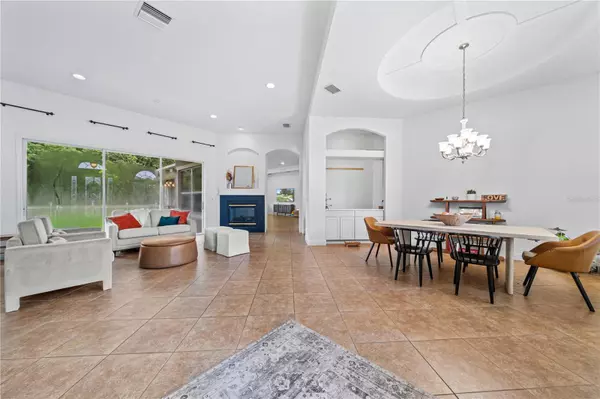$700,000
$710,000
1.4%For more information regarding the value of a property, please contact us for a free consultation.
5 Beds
4 Baths
3,497 SqFt
SOLD DATE : 12/13/2024
Key Details
Sold Price $700,000
Property Type Single Family Home
Sub Type Single Family Residence
Listing Status Sold
Purchase Type For Sale
Square Footage 3,497 sqft
Price per Sqft $200
Subdivision Stonegate Ph 01
MLS Listing ID TB8302276
Sold Date 12/13/24
Bedrooms 5
Full Baths 4
Construction Status Appraisal,Financing,Inspections
HOA Fees $252/mo
HOA Y/N Yes
Originating Board Stellar MLS
Year Built 2007
Annual Tax Amount $10,714
Lot Size 0.410 Acres
Acres 0.41
Property Description
Experience the epitome of luxury living in this exquisite 5-bedroom, 4-bathroom home with a 3-car garage and a sprawling bonus room, nestled on a coveted oversized corner lot. Situated in Stonegate community, this residence offers unparalleled privacy with only one neighboring property and is set against a serene conservation area.
As you step through the grand entrance, you're greeted by a stunning open-concept layout that seamlessly blends elegance and functionality. The expansive foyer leads to the dining room with large sliders that frame breathtaking views of the lush backyard and conservation area.
The airy living space features soaring ceilings, 16-inch tile flooring, and elegant plantation shutters throughout.
Indulge in cozy evenings by the double-sided fireplace, or entertain guests at the stylish wet bar with generous storage. The master suite is a true sanctuary, boasting dual walk-in California closets, a spa-like garden tub, a spacious walk-in shower, and a dual vanity for added convenience.
The chef's kitchen is a culinary delight, showcasing solid wood cabinets, top-of-the-line stainless steel appliances, a gas range, a charming breakfast nook, and a substantial island ideal for meal preparation and gatherings. Adjacent to the kitchen, the family room is a haven of comfort, complete with a built-in entertainment center and surround sound for an immersive experience.
Two additional bedrooms, located off the family room, ample space and share a well-appointed full bathroom. At the rear of the home, discover another bedroom, a versatile office or 5th bedroom, and an extra full bathroom with convenient yard access. The expansive bonus room upstairs is a blank canvas, perfect for a home theater, game room, or even an additional master suite, complete with a large closet and full bathroom.
Step outside to your expansive, fully fenced backyard, which is ready for you to design your ideal outdoor oasis, whether it's a custom pool or a stylish patio area. Stonegate is renowned for its exceptional amenities, including 24-hour security, a luxurious clubhouse, a resort-style pool, a state-of-the-art fitness center, a playground, and a serene fishing dock. This deed-restricted community offers the added benefit of no CDD fees, with the HOA covering internet and cable.
Conveniently located near SR54, US41, and the 589 Suncoast Expressway, you'll find shopping, dining, and essential services just moments away. With Tampa Premium Outlets, Downtown Tampa, and Tampa International Airport all within a short drive, you're perfectly positioned for both convenience and luxury. Important mentions to include Brand New Roof (2023) and Kitchen Remodel (2023).
Don't miss this rare opportunity to own a piece of paradise. Schedule your private showing today and experience the unparalleled lifestyle this home offers!
Location
State FL
County Pasco
Community Stonegate Ph 01
Zoning MPUD
Interior
Interior Features Ceiling Fans(s), Kitchen/Family Room Combo, Open Floorplan, Primary Bedroom Main Floor, Split Bedroom, Walk-In Closet(s), Window Treatments
Heating Central, Electric
Cooling Central Air
Flooring Carpet, Tile
Fireplace true
Appliance Dishwasher, Microwave, Range, Range Hood, Water Softener
Laundry Laundry Room, Washer Hookup
Exterior
Exterior Feature Irrigation System, Lighting, Private Mailbox, Rain Gutters, Shade Shutter(s), Sidewalk, Sliding Doors
Garage Spaces 3.0
Utilities Available Cable Available, Electricity Available, Fire Hydrant, Natural Gas Available, Sewer Available, Sewer Connected, Street Lights, Water Available, Water Connected
Amenities Available Clubhouse, Park, Playground, Pool, Trail(s)
Roof Type Shingle
Attached Garage true
Garage true
Private Pool No
Building
Entry Level Two
Foundation Slab
Lot Size Range 1/4 to less than 1/2
Sewer Public Sewer
Water Public
Structure Type Stucco
New Construction false
Construction Status Appraisal,Financing,Inspections
Others
Pets Allowed Yes
Senior Community No
Ownership Fee Simple
Monthly Total Fees $252
Acceptable Financing Cash, Conventional, FHA, VA Loan
Membership Fee Required Required
Listing Terms Cash, Conventional, FHA, VA Loan
Special Listing Condition None
Read Less Info
Want to know what your home might be worth? Contact us for a FREE valuation!

Our team is ready to help you sell your home for the highest possible price ASAP

© 2024 My Florida Regional MLS DBA Stellar MLS. All Rights Reserved.
Bought with BAY REALTY OF FLORIDA

10011 Pines Boulevard Suite #103, Pembroke Pines, FL, 33024, USA






