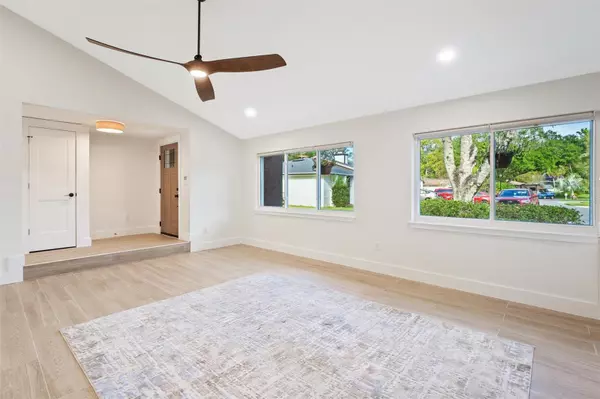$442,900
$460,000
3.7%For more information regarding the value of a property, please contact us for a free consultation.
4 Beds
2 Baths
1,644 SqFt
SOLD DATE : 12/12/2024
Key Details
Sold Price $442,900
Property Type Single Family Home
Sub Type Single Family Residence
Listing Status Sold
Purchase Type For Sale
Square Footage 1,644 sqft
Price per Sqft $269
Subdivision Highlands Sec 1
MLS Listing ID TB8317716
Sold Date 12/12/24
Bedrooms 4
Full Baths 2
HOA Fees $31/ann
HOA Y/N Yes
Originating Board Stellar MLS
Year Built 1978
Annual Tax Amount $2,156
Lot Size 8,712 Sqft
Acres 0.2
Property Description
Welcome to your beautiful new home. Completely Remodeled. 2024 Roof, Electrical, Plumbing, HVAC, Insulation, Walls, Paint Interior and Exterior, New Garage Door, Floors, Windows, Doors, Cabinets, Tile and Appliances. Everything has been replaced and brought up to code in the time of January 2024 through July 2024 due to fire loss. Slightly larger lot at the end of a cul-de-sac next to a neighborhood park. Offering a sense of privacy and natural tranquility while maintaining access to city amenities. Fenced Yard. Four Bedroom Split Plan. Transitional Styling. Electric Fireplace. Walk-in Closet. Custom Woodwork. Farmhouse Sink. Quartz Counters. GE Appliances. Multifunction Steam Shower. Two Car Garage. Beautiful Lighting. Vaulted Ceiling. Large Living Area. A-rated schools. Neighborhood amenities including bike trails, swimming pool, parks, and racquetball courts.
Location
State FL
County Seminole
Community Highlands Sec 1
Zoning PUD
Rooms
Other Rooms Attic, Formal Dining Room Separate, Great Room
Interior
Interior Features Built-in Features, Ceiling Fans(s), Crown Molding, Primary Bedroom Main Floor, Solid Wood Cabinets, Stone Counters, Thermostat, Vaulted Ceiling(s), Walk-In Closet(s)
Heating Central, Electric
Cooling Central Air
Flooring Tile
Fireplaces Type Electric
Furnishings Unfurnished
Fireplace true
Appliance Convection Oven, Cooktop, Dishwasher, Freezer, Ice Maker, Microwave, Range, Refrigerator
Laundry In Garage
Exterior
Exterior Feature French Doors, Lighting, Sliding Doors
Garage Spaces 2.0
Fence Wood
Community Features Park, Playground, Tennis Courts
Utilities Available Electricity Connected, Public, Sewer Connected, Underground Utilities, Water Connected
Amenities Available Basketball Court, Clubhouse, Park, Playground, Pool, Racquetball, Tennis Court(s), Trail(s)
View Park/Greenbelt, Trees/Woods
Roof Type Shingle
Porch Front Porch, Patio
Attached Garage true
Garage true
Private Pool No
Building
Lot Description Cul-De-Sac, City Limits, Sidewalk, Paved
Entry Level One
Foundation Slab
Lot Size Range 0 to less than 1/4
Sewer Public Sewer
Water Public
Structure Type Block,Stucco
New Construction false
Schools
Elementary Schools Highlands Elementary
High Schools Winter Springs High
Others
Pets Allowed Cats OK, Dogs OK, Yes
Senior Community No
Ownership Fee Simple
Monthly Total Fees $31
Acceptable Financing Cash, Conventional, Trade, FHA
Membership Fee Required Required
Listing Terms Cash, Conventional, Trade, FHA
Special Listing Condition None
Read Less Info
Want to know what your home might be worth? Contact us for a FREE valuation!

Our team is ready to help you sell your home for the highest possible price ASAP

© 2024 My Florida Regional MLS DBA Stellar MLS. All Rights Reserved.
Bought with KELLER WILLIAMS ADVANTAGE REALTY

10011 Pines Boulevard Suite #103, Pembroke Pines, FL, 33024, USA






