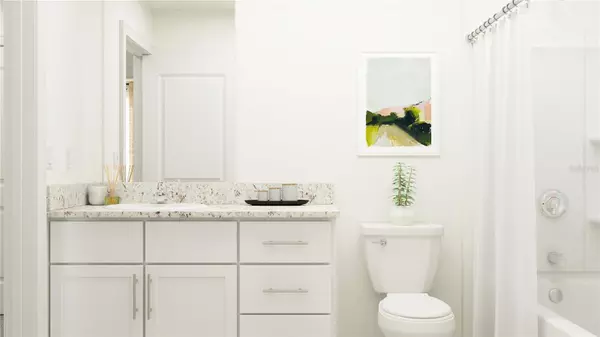$317,490
$317,490
For more information regarding the value of a property, please contact us for a free consultation.
4 Beds
3 Baths
1,870 SqFt
SOLD DATE : 12/12/2024
Key Details
Sold Price $317,490
Property Type Single Family Home
Sub Type Single Family Residence
Listing Status Sold
Purchase Type For Sale
Square Footage 1,870 sqft
Price per Sqft $169
Subdivision The Isle Of Avalon
MLS Listing ID TB8319371
Sold Date 12/12/24
Bedrooms 4
Full Baths 2
Half Baths 1
Construction Status Financing
HOA Fees $63/mo
HOA Y/N Yes
Originating Board Stellar MLS
Year Built 2024
Lot Size 3,484 Sqft
Acres 0.08
Property Description
Under Construction. BRAND NEW HOME - This spacious two-story home features a contemporary open floorplan among the kitchen, living room and dining room on the first floor, perfect for hosting guests. The second floor contains a versatile loft that can double as a media room, as well as all four bedrooms, including an expansive owner’s suite with a lavish private bathroom. Interior photos disclosed are different from the actual model being built.
The Isle of Avalon is a master-planned community with new single-family homes for sale in Spring Hill, FL. Residents have exclusive access to an existing clubhouse with multiple gathering rooms and an outdoor swimming pool located in the Villages at Avalon. This community is convenient to the plethora of shops, restaurants and entertainment venues in the big city. Head to the beach at SunWest Park or visit the 538-acre Weeki Wachee Springs State Park for outdoor water adventures.
Location
State FL
County Hernando
Community The Isle Of Avalon
Zoning MPUD
Interior
Interior Features Other
Heating Central
Cooling Central Air
Flooring Carpet, Ceramic Tile
Fireplace false
Appliance Dishwasher, Disposal, Dryer, Microwave, Range, Refrigerator, Washer
Laundry Laundry Room
Exterior
Exterior Feature Other
Garage Spaces 2.0
Utilities Available Cable Available
Roof Type Shingle
Attached Garage true
Garage true
Private Pool No
Building
Entry Level Two
Foundation Slab
Lot Size Range 0 to less than 1/4
Builder Name LENNAR
Sewer Public Sewer
Water Public
Structure Type Block,Stucco
New Construction true
Construction Status Financing
Schools
Elementary Schools Suncoast Elementary
Middle Schools Powell Middle
High Schools Natures Coast Technical High School
Others
Pets Allowed Yes
Senior Community No
Ownership Fee Simple
Monthly Total Fees $63
Acceptable Financing Cash, Conventional, FHA, VA Loan
Membership Fee Required Required
Listing Terms Cash, Conventional, FHA, VA Loan
Special Listing Condition None
Read Less Info
Want to know what your home might be worth? Contact us for a FREE valuation!

Our team is ready to help you sell your home for the highest possible price ASAP

© 2024 My Florida Regional MLS DBA Stellar MLS. All Rights Reserved.
Bought with 54 REALTY LLC

10011 Pines Boulevard Suite #103, Pembroke Pines, FL, 33024, USA






