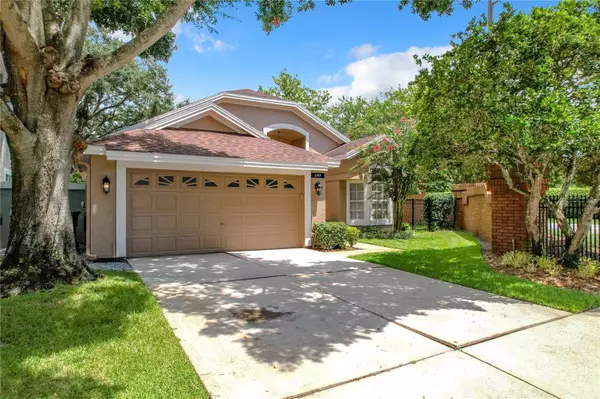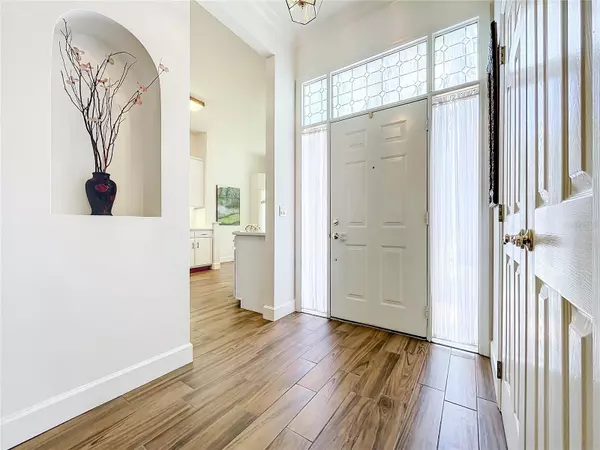$475,000
$478,900
0.8%For more information regarding the value of a property, please contact us for a free consultation.
3 Beds
2 Baths
1,580 SqFt
SOLD DATE : 12/12/2024
Key Details
Sold Price $475,000
Property Type Single Family Home
Sub Type Single Family Residence
Listing Status Sold
Purchase Type For Sale
Square Footage 1,580 sqft
Price per Sqft $300
Subdivision Tanglewood At Kaley
MLS Listing ID O6224531
Sold Date 12/12/24
Bedrooms 3
Full Baths 2
Construction Status Inspections
HOA Fees $216/qua
HOA Y/N Yes
Originating Board Stellar MLS
Year Built 1992
Annual Tax Amount $5,068
Lot Size 6,098 Sqft
Acres 0.14
Property Description
Welcome to this move-in-ready 3-bedroom, 2-bathroom home in the exclusive gated community of Tanglewood in Downtown Orlando. This meticulously maintained home offers stylish upgrades and low-maintenance living. Updated in 2022, the interior boasts fresh paint and porcelain wood plank flooring throughout. The tall ceilings create a sense of spaciousness, enhancing the overall openness and airiness of the living spaces. The modern kitchen features LG stainless steel appliances, quartz countertops, 42" upper cabinets, an oversized steel sink with a Delta faucet, and custom pull-out drawers and shelves. The kitchen features a lovely breakfast nook with a bay window. The primary suite includes an en-suite bathroom with an oversized Jacuzzi tub, walk-in shower, quartz vanity with dual sinks and new brass Kohler faucets. Bedrooms 2 and 3, with an adjoining door and shared bathroom, are ideal for a guest suite. The screened lanai with tile flooring can be converted to a 4th bedroom or office. The private backyard features a brick privacy wall, mature landscaping, and a freshly stained paved sitting area and walkway. Additional updates include an expertly painted exterior in 2024, updated plumbing and electrical in 2022, and roll-down hurricane shutters. Roof was replaced in 2017. The Tanglewood community on Kaley offers 15 custom homes with a security gate and video cameras, with HOA fees covering front yard and tree maintenance. Short distance to Hourglass District. Located in the sought-after Lake Como K-8 and Boone High School district.
Location
State FL
County Orange
Community Tanglewood At Kaley
Zoning R-1N
Rooms
Other Rooms Attic
Interior
Interior Features Ceiling Fans(s), Crown Molding, High Ceilings, Living Room/Dining Room Combo, Stone Counters, Walk-In Closet(s)
Heating Electric
Cooling Central Air
Flooring Tile
Fireplace false
Appliance Dishwasher, Disposal, Electric Water Heater, Microwave, Range, Range Hood, Refrigerator
Laundry Inside, Laundry Room
Exterior
Exterior Feature Hurricane Shutters, Lighting, Sidewalk, Sliding Doors
Parking Features Garage Door Opener
Garage Spaces 2.0
Fence Masonry
Community Features Community Mailbox, Deed Restrictions, Gated Community - No Guard, Sidewalks
Utilities Available Cable Available, Electricity Connected, Sewer Connected, Sprinkler Well, Street Lights, Water Connected
Amenities Available Gated, Maintenance
Roof Type Shingle
Porch Porch, Rear Porch, Screened
Attached Garage true
Garage true
Private Pool No
Building
Lot Description Corner Lot, Cul-De-Sac, Paved, Private
Story 1
Entry Level One
Foundation Slab
Lot Size Range 0 to less than 1/4
Sewer Public Sewer
Water Public
Structure Type Stucco,Wood Frame
New Construction false
Construction Status Inspections
Schools
Elementary Schools Lake Como Elem
High Schools Boone High
Others
Pets Allowed Breed Restrictions, Cats OK, Dogs OK, Yes
HOA Fee Include Maintenance Grounds,Private Road
Senior Community No
Ownership Fee Simple
Monthly Total Fees $216
Acceptable Financing Cash, Conventional
Membership Fee Required Required
Listing Terms Cash, Conventional
Special Listing Condition None
Read Less Info
Want to know what your home might be worth? Contact us for a FREE valuation!

Our team is ready to help you sell your home for the highest possible price ASAP

© 2024 My Florida Regional MLS DBA Stellar MLS. All Rights Reserved.
Bought with REDFIN CORPORATION

10011 Pines Boulevard Suite #103, Pembroke Pines, FL, 33024, USA






