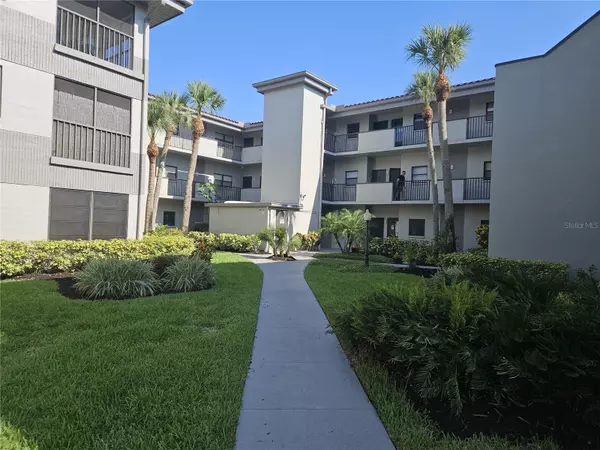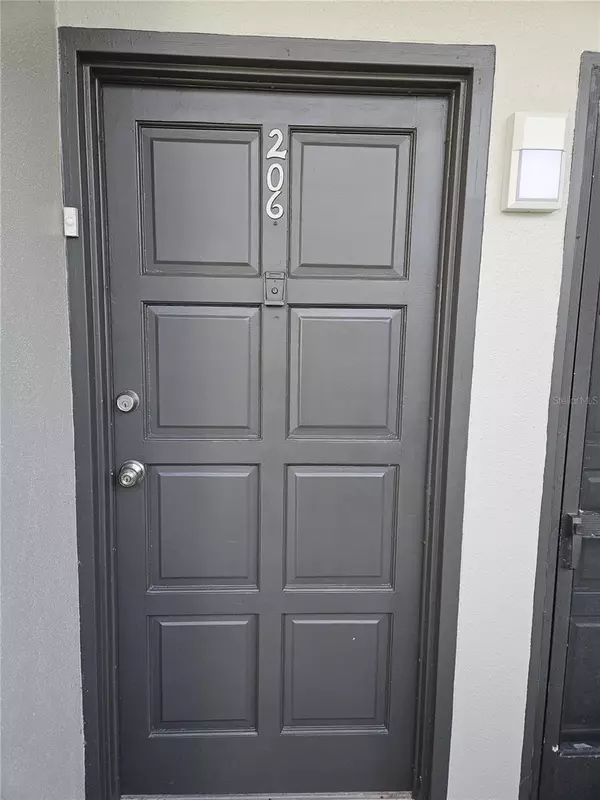$145,000
$160,000
9.4%For more information regarding the value of a property, please contact us for a free consultation.
2 Beds
2 Baths
1,110 SqFt
SOLD DATE : 12/09/2024
Key Details
Sold Price $145,000
Property Type Condo
Sub Type Condominium
Listing Status Sold
Purchase Type For Sale
Square Footage 1,110 sqft
Price per Sqft $130
Subdivision Rustlewood At Countryside Condo
MLS Listing ID T3532853
Sold Date 12/09/24
Bedrooms 2
Full Baths 2
Construction Status Inspections
HOA Fees $683/mo
HOA Y/N Yes
Originating Board Stellar MLS
Year Built 1978
Annual Tax Amount $1,311
Lot Size 11.590 Acres
Acres 11.59
Property Description
The condo, positioned on the 2nd floor, is conveniently close to the elevator. Inside, it boasts an open-concept layout with two generously sized bedrooms. The master bedroom features a walk-in closet, bathroom, and sliding glass doors leading to the screened-in balcony/porch which can also be excessed from the spacious living room. The second bedroom is equally spacious with convenient access to the hall bath. The kitchen offers ample space, with updated cabinets and granite counter tops.This meticulously maintained home is ready for immediate occupancy. Each unit includes an assigned parking space, with ample guest parking available. All new interior Paint. Conveniently located in the heart of the Clearwater/Countryside area next door to Countryside Mall. Close to all the shopping, dinning and entertainment, schools and hospitals. Mere minutes from the top-rated beaches, Downtown Safety Harbor, Dunedin and Tampa International Airport. The condo situated in the serene Rustlewood community. All the buildings and walkways had a major restoration completed in Apr 2024. Restoration included all buildings painted. All new walkway and stairway railings. All front doors were repainted. All walkways were resealed and recovered with a waterproof coating. Reserves are fully funded to avoid assessments.
Location
State FL
County Pinellas
Community Rustlewood At Countryside Condo
Interior
Interior Features Walk-In Closet(s)
Heating Central
Cooling Central Air
Flooring Ceramic Tile, Laminate
Fireplace false
Appliance Dishwasher, Dryer, Range, Refrigerator, Washer
Laundry Inside, Laundry Closet
Exterior
Exterior Feature Balcony, Sliding Doors
Community Features Pool
Utilities Available Cable Connected, Electricity Connected, Sewer Connected
Roof Type Tile
Garage false
Private Pool No
Building
Story 3
Entry Level One
Foundation Slab
Lot Size Range 10 to less than 20
Sewer Public Sewer
Water Public
Structure Type Concrete
New Construction false
Construction Status Inspections
Others
Pets Allowed Breed Restrictions, Cats OK, Dogs OK
HOA Fee Include Pool,Maintenance Structure,Maintenance Grounds,Sewer,Trash,Water
Senior Community No
Ownership Fee Simple
Monthly Total Fees $683
Acceptable Financing Cash, Conventional
Membership Fee Required Required
Listing Terms Cash, Conventional
Special Listing Condition None
Read Less Info
Want to know what your home might be worth? Contact us for a FREE valuation!

Our team is ready to help you sell your home for the highest possible price ASAP

© 2024 My Florida Regional MLS DBA Stellar MLS. All Rights Reserved.
Bought with LPT REALTY

10011 Pines Boulevard Suite #103, Pembroke Pines, FL, 33024, USA






