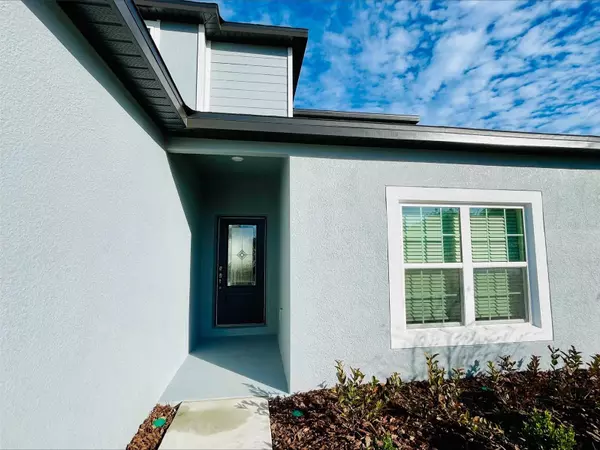$388,900
$398,900
2.5%For more information regarding the value of a property, please contact us for a free consultation.
4 Beds
3 Baths
2,059 SqFt
SOLD DATE : 12/09/2024
Key Details
Sold Price $388,900
Property Type Single Family Home
Sub Type Single Family Residence
Listing Status Sold
Purchase Type For Sale
Square Footage 2,059 sqft
Price per Sqft $188
Subdivision Tula Parc
MLS Listing ID TB8323444
Sold Date 12/09/24
Bedrooms 4
Full Baths 2
Half Baths 1
Construction Status Financing
HOA Fees $100/mo
HOA Y/N Yes
Originating Board Stellar MLS
Year Built 2024
Annual Tax Amount $343
Lot Size 4,791 Sqft
Acres 0.11
Property Description
The Parc floor plan offers superior value at an affordable price. At first glance, lush front yard landscaping invites you to step in and see the beautiful floor plan and interior that awaits. This dream home comes stocked with incredible features including all new kitchen appliances, beautiful granite countertops and an open floor plan that will be enjoyed for years to come.
Affordability and style combined means the Parc plan offers more than just the dream of homeownership. A covered entryway leads to a stunning family room and adjoining kitchen covered with fresh granite countertops and upper wood cabinets, perfect for sharing meals and memories alike. The Tula offers four large bedrooms each with its own walk-in closet, which is great for families and guests staying over.
On one end of the home, the secluded master bedroom highlights privacy and luxury with its own bathroom and massive walk-in closet! Picture yourself owning a brand new, wide-stretched, move-in ready home with added value already included. Picture yourself living and hosting comfortably in the Parc.
The Parc floor plan was designed to surpass all expectations with impressive upgrades included at no extra cost to you. This home includes our CompleteHome™ package, a modern take on additional style and convenience. An array of energy-efficient Whirlpool®appliances, including the refrigerator, stunning granite countertops, 36” upper-wood cabinets with crown molding, Moen® faucets and LED flush mount ENERGY STAR kitchen lights are just a few of the remarkable upgrades that complete the kitchen. In addition, programmable thermostats, designer coach lighting, double-pane Low-E vinyl windows and a WiFi-enabled garage door opener give the home features and finishes today’s homebuyers are looking for.
Location
State FL
County Lake
Community Tula Parc
Zoning MPUD
Rooms
Other Rooms Inside Utility
Interior
Interior Features Ceiling Fans(s), Kitchen/Family Room Combo, Open Floorplan, Pest Guard System, Primary Bedroom Main Floor, Stone Counters, Thermostat, Walk-In Closet(s), Window Treatments
Heating Electric, Heat Pump
Cooling Central Air
Flooring Carpet, Luxury Vinyl
Fireplace false
Appliance Dishwasher, Disposal, Electric Water Heater, Exhaust Fan, Ice Maker, Microwave, Range, Refrigerator
Laundry Electric Dryer Hookup, In Kitchen, Inside, Laundry Room, Washer Hookup
Exterior
Exterior Feature Irrigation System, Lighting, Sidewalk, Sliding Doors
Parking Features Driveway, Garage Door Opener
Garage Spaces 2.0
Community Features Community Mailbox, Golf Carts OK, Playground, Sidewalks
Utilities Available Cable Available, Electricity Available, Electricity Connected, Fiber Optics, Phone Available, Public, Street Lights, Underground Utilities, Water Available, Water Connected
Amenities Available Playground
Roof Type Shingle
Porch Covered, Front Porch, Patio, Rear Porch
Attached Garage true
Garage true
Private Pool No
Building
Story 2
Entry Level Two
Foundation Slab
Lot Size Range 0 to less than 1/4
Builder Name LGI Homes Florida LLC
Sewer Public Sewer
Water Public
Architectural Style Traditional
Structure Type Block,Stucco
New Construction true
Construction Status Financing
Others
Pets Allowed Yes
HOA Fee Include Internet
Senior Community No
Ownership Fee Simple
Monthly Total Fees $100
Acceptable Financing Cash, Conventional, FHA, VA Loan
Membership Fee Required Required
Listing Terms Cash, Conventional, FHA, VA Loan
Special Listing Condition None
Read Less Info
Want to know what your home might be worth? Contact us for a FREE valuation!

Our team is ready to help you sell your home for the highest possible price ASAP

© 2024 My Florida Regional MLS DBA Stellar MLS. All Rights Reserved.
Bought with TKC PLATINUM PROPERTIES

10011 Pines Boulevard Suite #103, Pembroke Pines, FL, 33024, USA






