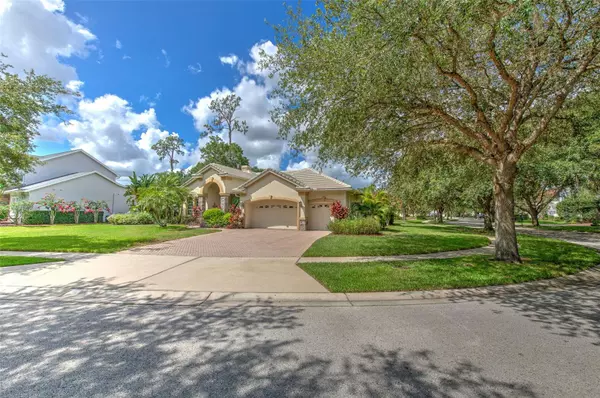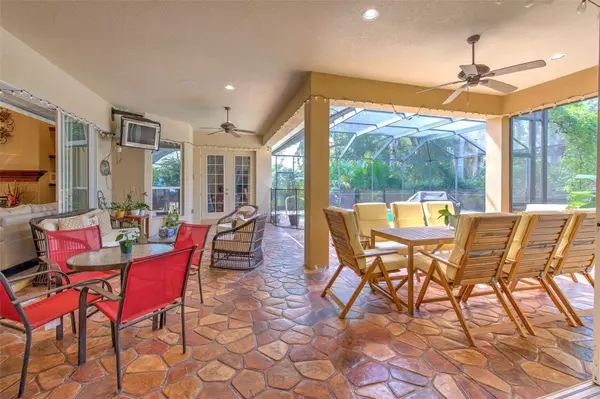$675,000
$699,999
3.6%For more information regarding the value of a property, please contact us for a free consultation.
4 Beds
4 Baths
3,508 SqFt
SOLD DATE : 11/28/2024
Key Details
Sold Price $675,000
Property Type Single Family Home
Sub Type Single Family Residence
Listing Status Sold
Purchase Type For Sale
Square Footage 3,508 sqft
Price per Sqft $192
Subdivision Wilderness Lake Preserve Ph 01
MLS Listing ID T3532335
Sold Date 11/28/24
Bedrooms 4
Full Baths 3
Half Baths 1
Construction Status Financing,Inspections
HOA Fees $80/qua
HOA Y/N Yes
Originating Board Stellar MLS
Year Built 2004
Annual Tax Amount $11,041
Lot Size 0.420 Acres
Acres 0.42
Property Description
PRICED UNDER APPRAISED VALUE! Instant equity! Gated, Custom Hannah-Bartoletta, POOL Home, with soaring 12' ceilings in Wilderness Lake Preserve! Come take full advantage of all that Wilderness Lake Preserve has to offer. This home is located within the Private GATED Community of Water's Edge and features 4 Bedrooms, an OFFICE, 3 1/2 Bathrooms and a large screened lanai with pool and spill-over SPA. It's like having a resort in your own BACKYARD! This exquisite home features tile roof, brick-paved driveway and stone/brick entryway. The SPACIOUS floor plan is perfect for ENTERTAINING! Enter through the double custom front doors be taken in by the architectural details. The Living Room has first set of large pocket sliders to the lanai which allows for indoor/outdoor entertainment, a warm inviting Gas FIREPLACE and CROWN MOLDING. Flow into the Kitchen with a large granite ISLAND, custom backsplash, 42"inch custom cabinetry, breakfast bar and a WALK-IN PANTRY. The large Family Room welcomes the outdoors in with second set of large pocket sliders to the lanai. The OWNER'S RETREAT features French doors and OVERSIZED walk-in closet with custom shelving. The Master Bathroom spoils with dual vanities, over-sized tub and separate Walk-In Shower. The additional bedrooms in the home are split to the other side of the home to allow for maximum peace and tranquility. So many UPGRADES in this custom home. Schedule your showing TODAY!
Location
State FL
County Pasco
Community Wilderness Lake Preserve Ph 01
Zoning MPUD
Interior
Interior Features Built-in Features, Ceiling Fans(s), Crown Molding, Eat-in Kitchen, High Ceilings, Kitchen/Family Room Combo, Living Room/Dining Room Combo, Open Floorplan, Primary Bedroom Main Floor, Solid Surface Counters, Solid Wood Cabinets, Split Bedroom, Stone Counters, Walk-In Closet(s)
Heating Central, Electric, Solar
Cooling Central Air
Flooring Ceramic Tile, Wood
Fireplaces Type Gas, Living Room
Fireplace true
Appliance Built-In Oven, Cooktop, Dishwasher, Disposal, Refrigerator
Laundry Inside, Laundry Room
Exterior
Exterior Feature French Doors, Irrigation System, Sidewalk
Garage Spaces 3.0
Pool Gunite, In Ground, Salt Water, Screen Enclosure
Community Features Deed Restrictions, Fitness Center, Gated Community - No Guard, Park, Playground, Pool, Tennis Courts
Utilities Available Cable Available, Electricity Connected, Fire Hydrant, Street Lights
Roof Type Tile
Attached Garage true
Garage true
Private Pool Yes
Building
Story 1
Entry Level One
Foundation Slab
Lot Size Range 1/4 to less than 1/2
Sewer Public Sewer
Water Public
Structure Type Block,Brick,Stucco
New Construction false
Construction Status Financing,Inspections
Schools
Elementary Schools Connerton Elem
Middle Schools Pine View Middle-Po
High Schools Land O' Lakes High-Po
Others
Pets Allowed Breed Restrictions
HOA Fee Include Pool,Recreational Facilities
Senior Community No
Ownership Fee Simple
Monthly Total Fees $95
Acceptable Financing Cash, Conventional, VA Loan
Membership Fee Required Required
Listing Terms Cash, Conventional, VA Loan
Special Listing Condition None
Read Less Info
Want to know what your home might be worth? Contact us for a FREE valuation!

Our team is ready to help you sell your home for the highest possible price ASAP

© 2024 My Florida Regional MLS DBA Stellar MLS. All Rights Reserved.
Bought with HOMEGROWN REALTY LLC

10011 Pines Boulevard Suite #103, Pembroke Pines, FL, 33024, USA






