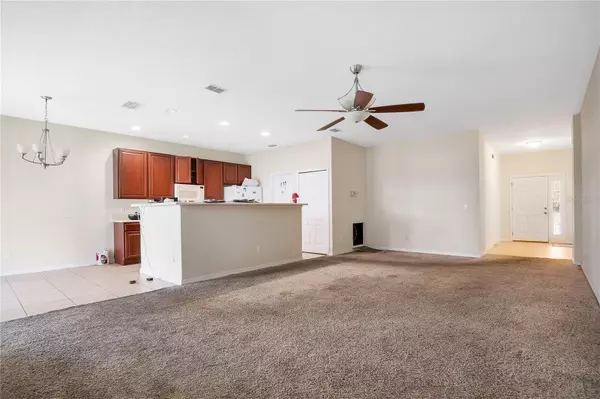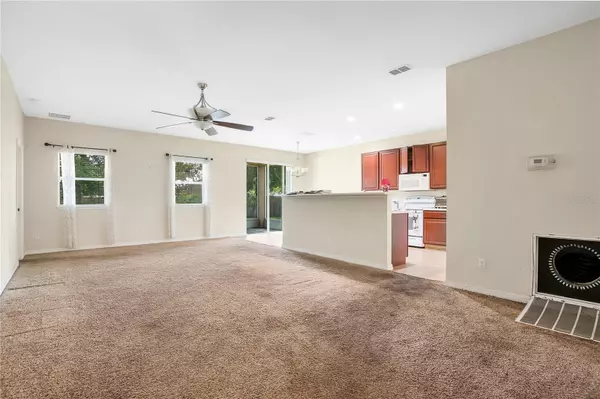$339,900
$325,000
4.6%For more information regarding the value of a property, please contact us for a free consultation.
3 Beds
2 Baths
1,614 SqFt
SOLD DATE : 12/02/2024
Key Details
Sold Price $339,900
Property Type Single Family Home
Sub Type Single Family Residence
Listing Status Sold
Purchase Type For Sale
Square Footage 1,614 sqft
Price per Sqft $210
Subdivision Charleston Park
MLS Listing ID O6250020
Sold Date 12/02/24
Bedrooms 3
Full Baths 2
HOA Fees $16/ann
HOA Y/N Yes
Originating Board Stellar MLS
Year Built 2012
Annual Tax Amount $3,683
Lot Size 0.260 Acres
Acres 0.26
Property Description
Welcome to 283 Rambling Circle, a charming 3-bedroom, 2-bathroom home in the heart of Apopka. Upon entry, you are greeted by a spacious foyer that flows into an open-concept living and dining area, making it ideal for entertaining. The spacious layout invites you into an open-concept living and dining area, filled with natural light from the large windows and sliding glass doors. The kitchen, complete with ample 42” cabinetry, a breakfast bar, and open to the living room, is perfect for hosting gatherings. The primary bedroom, split for added privacy, is located at the back of the home and boasts an ensuite bathroom with dual vanities and a spacious walk-in closet. The two additional bedrooms share a full bathroom, making this a perfect setup for guests or family members. Adjacent to the dining area, sliding glass doors lead to a screened-in back patio, offering a peaceful space for enjoying the outdoors, shaded by mature trees in the backyard, perfect for outdoor relaxation or hosting BBQs. This home is conveniently located near major highways, schools, and local shopping! Schedule your private showing today!
Location
State FL
County Orange
Community Charleston Park
Zoning R-2
Interior
Interior Features Ceiling Fans(s), Eat-in Kitchen, High Ceilings, Kitchen/Family Room Combo, Living Room/Dining Room Combo, Open Floorplan, Primary Bedroom Main Floor, Solid Surface Counters, Solid Wood Cabinets, Split Bedroom, Thermostat, Walk-In Closet(s)
Heating Central, Electric
Cooling Central Air
Flooring Carpet, Tile
Furnishings Unfurnished
Fireplace false
Appliance Dishwasher, Electric Water Heater, Microwave, Range, Refrigerator
Laundry Inside, Laundry Room
Exterior
Exterior Feature Lighting, Private Mailbox, Sidewalk
Parking Features Driveway, Garage Door Opener
Garage Spaces 2.0
Fence Fenced
Utilities Available BB/HS Internet Available, Cable Available, Electricity Connected, Public, Sewer Connected, Street Lights, Water Connected
View Y/N 1
View Water
Roof Type Shingle
Porch Covered, Rear Porch, Screened
Attached Garage true
Garage true
Private Pool No
Building
Lot Description In County, Oversized Lot, Sidewalk, Paved
Story 1
Entry Level One
Foundation Slab
Lot Size Range 1/4 to less than 1/2
Sewer Public Sewer
Water Public
Structure Type Block,Stucco
New Construction false
Schools
Elementary Schools Dream Lake Elem
Middle Schools Apopka Middle
High Schools Apopka High
Others
Pets Allowed Yes
Senior Community No
Ownership Fee Simple
Monthly Total Fees $16
Acceptable Financing Cash, Conventional, FHA, VA Loan
Membership Fee Required Required
Listing Terms Cash, Conventional, FHA, VA Loan
Special Listing Condition None
Read Less Info
Want to know what your home might be worth? Contact us for a FREE valuation!

Our team is ready to help you sell your home for the highest possible price ASAP

© 2024 My Florida Regional MLS DBA Stellar MLS. All Rights Reserved.
Bought with KELLER WILLIAMS CLASSIC

10011 Pines Boulevard Suite #103, Pembroke Pines, FL, 33024, USA






