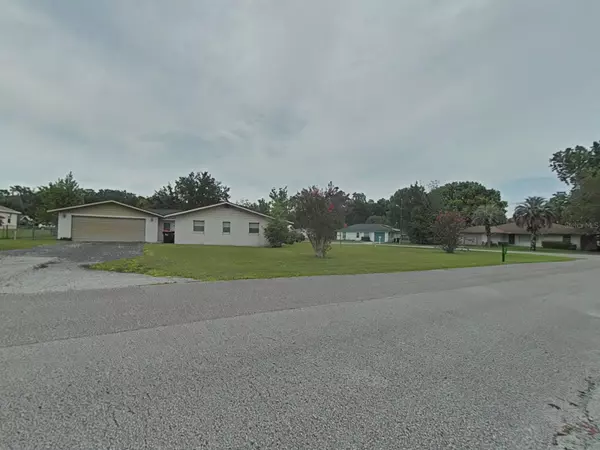$250,000
$259,900
3.8%For more information regarding the value of a property, please contact us for a free consultation.
3 Beds
2 Baths
1,915 SqFt
SOLD DATE : 11/27/2024
Key Details
Sold Price $250,000
Property Type Single Family Home
Sub Type Single Family Residence
Listing Status Sold
Purchase Type For Sale
Square Footage 1,915 sqft
Price per Sqft $130
Subdivision Coral Rdg
MLS Listing ID O6219508
Sold Date 11/27/24
Bedrooms 3
Full Baths 2
HOA Y/N No
Originating Board Stellar MLS
Year Built 1975
Annual Tax Amount $3,876
Lot Size 0.310 Acres
Acres 0.31
Lot Dimensions 110x123
Property Description
FRUIT, FLOWERS, WORKSHOP, YOGA AND/OR DANCE!! What could be better than that? Your next home could have all of that and more!! This home has a Juvenile Lemon Tree as well as a Blackberry Bush established in the back yard. The Front yard is garnished with the beauty of two big Crepe Myrtle Trees! Inside the OVERSIZED Garage - is a built-in workshop still allowing for ample space for your car / truck and toys. The bonus room inside the home can be used for Yoga, dance or extra workout space, homeschooling - the options are endless! With the open floor plan, tucked away spaces, large rooms and a fenced in yard - how could it get any better? WAIT! It can!! The Roof was replaced in 2022, New HVAC and Dishwasher in 2023. There is also an active Pest Control agreement in place and paid for until next year AND the home is wired for ADT. Just 4 minutes away is a beautiful playground, equipped with a Splash Pad!! This home is tucked away near lots of shopping and restaurants as well. Don't delay - Book your showing TODAY!!
Location
State FL
County Marion
Community Coral Rdg
Zoning R1
Interior
Interior Features Ceiling Fans(s), Living Room/Dining Room Combo, Open Floorplan, Pest Guard System
Heating Central
Cooling Central Air
Flooring Laminate
Fireplace false
Appliance Cooktop, Dishwasher, Electric Water Heater, Range, Range Hood, Refrigerator
Laundry Electric Dryer Hookup, Inside, Laundry Room, Washer Hookup
Exterior
Exterior Feature Garden, Sidewalk
Parking Features Garage Faces Side, Oversized, Workshop in Garage
Garage Spaces 2.0
Utilities Available BB/HS Internet Available, Cable Connected, Electricity Connected
Roof Type Shingle
Porch Front Porch
Attached Garage true
Garage true
Private Pool No
Building
Lot Description Corner Lot
Story 1
Entry Level One
Foundation Concrete Perimeter
Lot Size Range 1/4 to less than 1/2
Sewer Public Sewer
Water Public
Structure Type Block,Stucco
New Construction false
Schools
Elementary Schools Belleview Elementary School
Middle Schools Belleview Middle School
High Schools Belleview High School
Others
Senior Community No
Ownership Fee Simple
Acceptable Financing Cash, Conventional, FHA, VA Loan
Listing Terms Cash, Conventional, FHA, VA Loan
Special Listing Condition None
Read Less Info
Want to know what your home might be worth? Contact us for a FREE valuation!

Our team is ready to help you sell your home for the highest possible price ASAP

© 2024 My Florida Regional MLS DBA Stellar MLS. All Rights Reserved.
Bought with CENTRAL CITY REALTY

10011 Pines Boulevard Suite #103, Pembroke Pines, FL, 33024, USA






