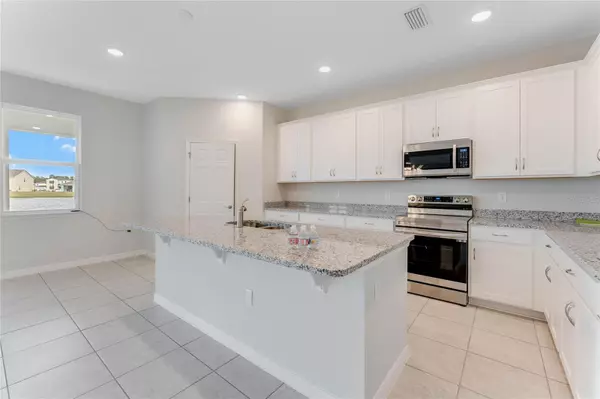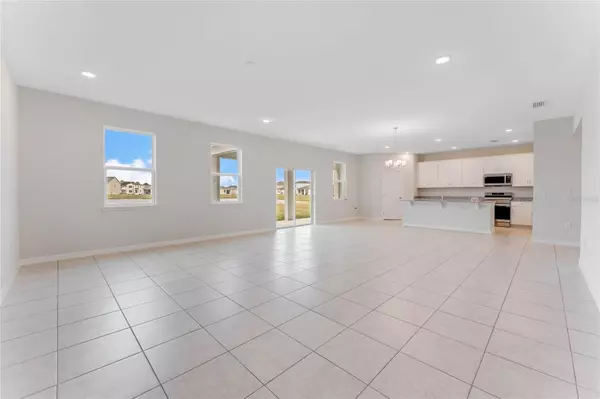$420,000
$444,990
5.6%For more information regarding the value of a property, please contact us for a free consultation.
5 Beds
4 Baths
2,856 SqFt
SOLD DATE : 11/27/2024
Key Details
Sold Price $420,000
Property Type Single Family Home
Sub Type Single Family Residence
Listing Status Sold
Purchase Type For Sale
Square Footage 2,856 sqft
Price per Sqft $147
Subdivision Groves At Grand Island
MLS Listing ID O6249448
Sold Date 11/27/24
Bedrooms 5
Full Baths 4
HOA Fees $70/mo
HOA Y/N Yes
Originating Board Stellar MLS
Year Built 2024
Annual Tax Amount $5,745
Lot Size 9,583 Sqft
Acres 0.22
Lot Dimensions 82X122
Property Description
One or more photo(s) has been virtually staged. Under Construction. Discover the perfect home at Groves at Grand Island, where you will experience the convenience of a spacious three-car garage, expansive grounds, and accessibility with its incredible location. Nestled between Lake Yale and Lake Eustis, as well as being situated right off Routes 44 and 452, you will enjoy convenient access to downtown Eustis, Mount Dora, and Orlando. Running errands or stocking up on groceries is a breeze with Publix Super Market just 7 minutes away. You will also have access to local restaurants and shops in downtown Eustis and Mount Dora, just minutes away. If you are a fan of an active lifestyle and love the outdoors, you will love finding numerous parks, lakes, golf courses, and nature preserves nearby. Experience a world of convenience and adventure while living in a quiet rural setting close to all the beautiful orange groves.
At nearly 3,000 square feet, The Chester two-story single-family home has a spacious and inviting layout for all buyers alike. The entry from the front and 3-car garage flows directly into the open kitchen where visitors can gather to prepare meals and relax all together. Windows along the exterior wall lead to the outside patio and provide dramatic morning and evening light throughout the main living area. Tucked away in the front of the home are spaces to work and relax, both upstairs and downstairs. A first-floor office and loft area upstairs provide the extra space everyone needs. The second floor has a separate hallway with three bedrooms and a shared guest bathroom with a double vanity to help make mornings more efficient and the laundry room is located around the corner for added convenience. A large master suite offers everything needed for privacy and comfort, including a double vanity and two walk-in closets.
Location
State FL
County Lake
Community Groves At Grand Island
Zoning RES
Rooms
Other Rooms Den/Library/Office, Great Room, Inside Utility, Loft
Interior
Interior Features Eat-in Kitchen, Kitchen/Family Room Combo, Living Room/Dining Room Combo, Open Floorplan, PrimaryBedroom Upstairs, Thermostat, Walk-In Closet(s)
Heating Central, Electric
Cooling Central Air
Flooring Carpet, Ceramic Tile
Furnishings Unfurnished
Fireplace false
Appliance Dishwasher, Disposal, Microwave, Range
Laundry Electric Dryer Hookup, Inside, Laundry Room, Washer Hookup
Exterior
Exterior Feature Irrigation System, Lighting, Sidewalk, Sliding Doors
Parking Features Covered, Driveway
Garage Spaces 3.0
Community Features Deed Restrictions, Sidewalks
Utilities Available Cable Available, Electricity Connected, Phone Available, Public, Sewer Connected, Underground Utilities, Water Connected
View Trees/Woods
Roof Type Shingle
Porch Covered, Front Porch, Patio
Attached Garage true
Garage true
Private Pool No
Building
Lot Description Cleared, Landscaped, Oversized Lot, Sidewalk, Paved
Story 2
Entry Level Two
Foundation Slab
Lot Size Range 0 to less than 1/4
Builder Name Stanley Martin Homes
Sewer Public Sewer
Water Public
Architectural Style Traditional
Structure Type Block,Stone,Vinyl Siding
New Construction true
Schools
Elementary Schools Treadway Elem
Middle Schools Eustis Middle
High Schools Eustis High School
Others
Pets Allowed Yes
HOA Fee Include Maintenance Grounds
Senior Community No
Ownership Fee Simple
Monthly Total Fees $70
Acceptable Financing Cash, Conventional, FHA, VA Loan
Membership Fee Required Required
Listing Terms Cash, Conventional, FHA, VA Loan
Special Listing Condition None
Read Less Info
Want to know what your home might be worth? Contact us for a FREE valuation!

Our team is ready to help you sell your home for the highest possible price ASAP

© 2024 My Florida Regional MLS DBA Stellar MLS. All Rights Reserved.
Bought with STELLAR NON-MEMBER OFFICE

10011 Pines Boulevard Suite #103, Pembroke Pines, FL, 33024, USA






