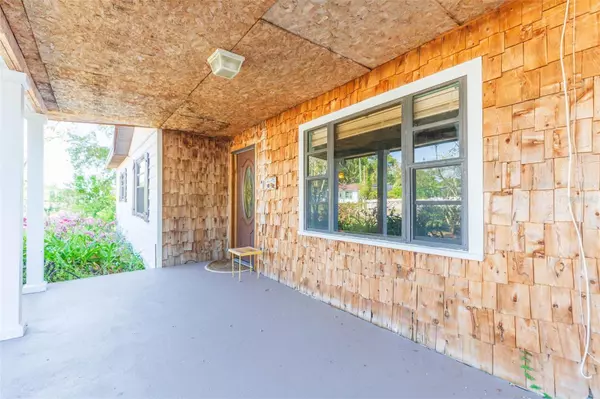$325,000
$324,999
For more information regarding the value of a property, please contact us for a free consultation.
4 Beds
2 Baths
1,728 SqFt
SOLD DATE : 11/25/2024
Key Details
Sold Price $325,000
Property Type Single Family Home
Sub Type Single Family Residence
Listing Status Sold
Purchase Type For Sale
Square Footage 1,728 sqft
Price per Sqft $188
Subdivision Temple Terraces
MLS Listing ID T3530263
Sold Date 11/25/24
Bedrooms 4
Full Baths 2
HOA Y/N No
Originating Board Stellar MLS
Year Built 1958
Annual Tax Amount $1,026
Lot Size 0.600 Acres
Acres 0.6
Lot Dimensions 185x141
Property Description
Welcome to 8514 N 46th... this beautiful home offers a ton of potential, with 1,728 square feet of elegant living space, four spacious bedrooms and two stylish bathrooms. Nestled on a double oversized lot, this property boasts a private pool perfect for cooling off on hot summer days. The backyard is an entertainer's paradise, featuring a deck/cabana for grilling and hosting unforgettable gatherings with family and friends. Experience the perfect blend of indoor comfort and outdoor luxury in a home designed for those who love to live and entertain in style. Your perfect oasis awaits! Beyond the walls of this lovely home, the local area offers a wealth of attractions and activities. Just a short drive away, Busch Gardens Tampa Bay and Adventure Island provide endless entertainment for thrill-seekers and families alike. For those who appreciate nature, Lettuce Lake Park and Hillsborough River State Park offer serene escapes with opportunities for hiking, kayaking, and wildlife observation. Educational and cultural experiences are abundant with the University of South Florida and the Museum of Science & Industry (MOSI) nearby. Explore the vibrant nightlife and rich history of Ybor City, or enjoy a day at the Lowry Park Zoo. The Tampa Riverwalk offers a scenic path connecting parks, museums, and dining options along the Hillsborough River.
Location
State FL
County Hillsborough
Community Temple Terraces
Zoning RS-60
Interior
Interior Features Other, Primary Bedroom Main Floor, Split Bedroom, Thermostat, Walk-In Closet(s)
Heating Central
Cooling Central Air
Flooring Laminate
Fireplace false
Appliance Range, Refrigerator
Laundry Inside
Exterior
Exterior Feature Private Mailbox, Sidewalk
Garage Spaces 1.0
Pool Gunite, In Ground
Utilities Available BB/HS Internet Available, Cable Available, Electricity Available, Phone Available, Sewer Available, Water Available
Roof Type Shingle
Attached Garage true
Garage true
Private Pool Yes
Building
Story 1
Entry Level One
Foundation Slab
Lot Size Range 1/2 to less than 1
Sewer Public Sewer
Water Well
Structure Type Metal Siding,Vinyl Siding,Wood Frame
New Construction false
Others
Senior Community No
Ownership Fee Simple
Acceptable Financing Cash, Conventional
Listing Terms Cash, Conventional
Special Listing Condition None
Read Less Info
Want to know what your home might be worth? Contact us for a FREE valuation!

Our team is ready to help you sell your home for the highest possible price ASAP

© 2024 My Florida Regional MLS DBA Stellar MLS. All Rights Reserved.
Bought with GREAT WESTERN REALTY

10011 Pines Boulevard Suite #103, Pembroke Pines, FL, 33024, USA






