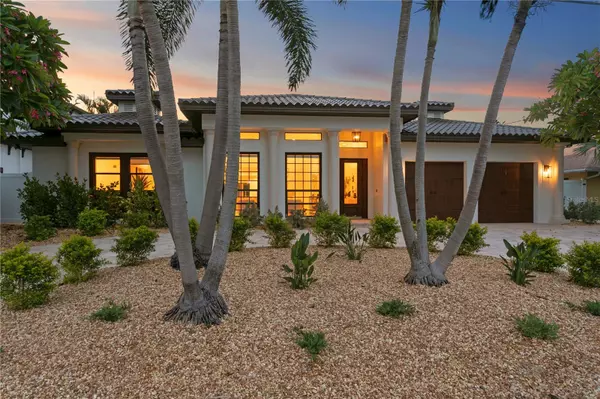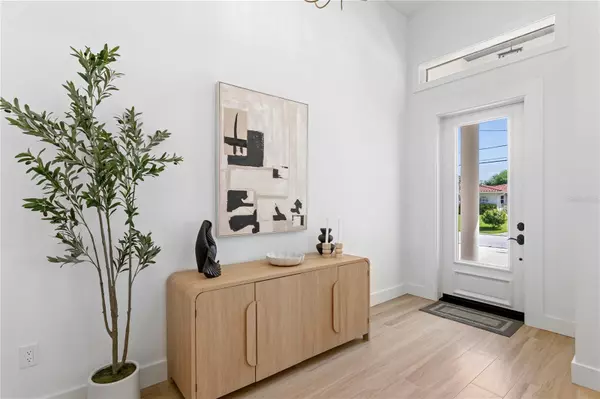$2,400,000
$2,749,000
12.7%For more information regarding the value of a property, please contact us for a free consultation.
4 Beds
4 Baths
3,052 SqFt
SOLD DATE : 11/25/2024
Key Details
Sold Price $2,400,000
Property Type Single Family Home
Sub Type Single Family Residence
Listing Status Sold
Purchase Type For Sale
Square Footage 3,052 sqft
Price per Sqft $786
Subdivision Waterway Estates Sec
MLS Listing ID TB8303248
Sold Date 11/25/24
Bedrooms 4
Full Baths 3
Half Baths 1
Construction Status Appraisal,Financing,Inspections
HOA Y/N No
Originating Board Stellar MLS
Year Built 1968
Annual Tax Amount $7,069
Lot Size 10,454 Sqft
Acres 0.24
Property Description
REMARKABLE BASE ELEVATION OF 14 FEET. DID NOT EXPERIENCE ANY FLOOD WATER INTRUSION DURING HURRICANE HELENE! Welcome to your dream home! Nestled on a picturesque waterfront homesite elevated far above the FEMA base flood elevation, this stunning single-story residence has been meticulously remodeled from top to bottom. Showcasing luxury finishes throughout, this home offers an unparalleled blend of modern elegance and serene waterfront living. The open-concept layout seamlessly integrates indoor and outdoor spaces, perfect for both relaxation and entertaining. Rest easy knowing that all-new electrical, plumbing, duct work, insulation, and A/C systems provide exceptional comfort, efficiency, and peace of mind for years to come.
Step inside to be greeted by a light-filled interior where every detail has been carefully curated. Solid core doors throughout enhance both privacy and sophistication. The spacious living area boasts high ceilings and an abundance of natural light providing breathtaking water views, creating a seamless connection to the expansive outdoor deck. The chef’s kitchen is a culinary masterpiece, featuring top-of-the-line stainless steel appliances, sleek custom cabinetry, and exquisite leathered quartzite countertops that enhance both beauty and functionality.
The luxurious master suite is a tranquil oasis with direct access to the pool area via sliding glass doors, a spa-like ensuite bath adorned with premium fixtures, and two generously sized walk-in closets that provide ample storage and convenience. The three additional bedrooms are equally refined, offering comfort and style with high-end finishes that ensure a welcoming atmosphere for family and guests. An office provides a dedicated space for work or study, while the oversized garage offers ample room for vehicles and an abundance of additional storage.
Outside, a brand-new dock awaits, complete with a 16,000 lb boat lift—ideal for securely storing your boat and enjoying effortless waterfront access. The west-facing remodeled pool area, with all new equipment, is a true highlight, offering stunning sunset views that provide a spectacular backdrop for evening swims and outdoor gatherings. The expansive deck is perfect for hosting memorable events, or simply relaxing by the water. The lush newly landscaped grounds complete with all new irrigation system further enhance the home’s curb appeal and provide additional space for outdoor enjoyment.
With its prime location, comprehensive updates and luxury finishes throughout, this home is set to impress the most discerning buyer.
Location
State FL
County Pinellas
Community Waterway Estates Sec
Zoning SF
Direction NE
Rooms
Other Rooms Attic, Den/Library/Office, Family Room, Great Room
Interior
Interior Features Ceiling Fans(s), Eat-in Kitchen, High Ceilings, Open Floorplan, Primary Bedroom Main Floor, Solid Wood Cabinets, Split Bedroom, Stone Counters, Thermostat, Tray Ceiling(s), Wet Bar
Heating Central
Cooling Central Air
Flooring Tile
Fireplaces Type Free Standing
Fireplace false
Appliance Bar Fridge, Dishwasher, Disposal, Freezer, Microwave, Range, Range Hood, Refrigerator, Tankless Water Heater
Laundry Electric Dryer Hookup, Inside, Laundry Room
Exterior
Exterior Feature Irrigation System, Sliding Doors
Parking Features Garage Door Opener, Oversized
Garage Spaces 2.0
Fence Fenced
Pool In Ground, Lighting
Utilities Available Cable Available, Electricity Connected, Propane, Public, Sewer Connected, Water Connected
Waterfront Description Bayou
View Y/N 1
Water Access 1
Water Access Desc Bay/Harbor,Gulf/Ocean
View Water
Roof Type Tile
Porch Covered, Deck, Patio, Porch
Attached Garage true
Garage true
Private Pool Yes
Building
Lot Description Cul-De-Sac, City Limits, Paved
Story 1
Entry Level One
Foundation Slab
Lot Size Range 0 to less than 1/4
Sewer Public Sewer
Water Public
Structure Type Block
New Construction false
Construction Status Appraisal,Financing,Inspections
Schools
Elementary Schools Shore Acres Elementary-Pn
Middle Schools Meadowlawn Middle-Pn
High Schools Northeast High-Pn
Others
Senior Community No
Ownership Fee Simple
Acceptable Financing Cash, Conventional
Listing Terms Cash, Conventional
Special Listing Condition None
Read Less Info
Want to know what your home might be worth? Contact us for a FREE valuation!

Our team is ready to help you sell your home for the highest possible price ASAP

© 2024 My Florida Regional MLS DBA Stellar MLS. All Rights Reserved.
Bought with NEXTHOME GULF COAST

10011 Pines Boulevard Suite #103, Pembroke Pines, FL, 33024, USA






