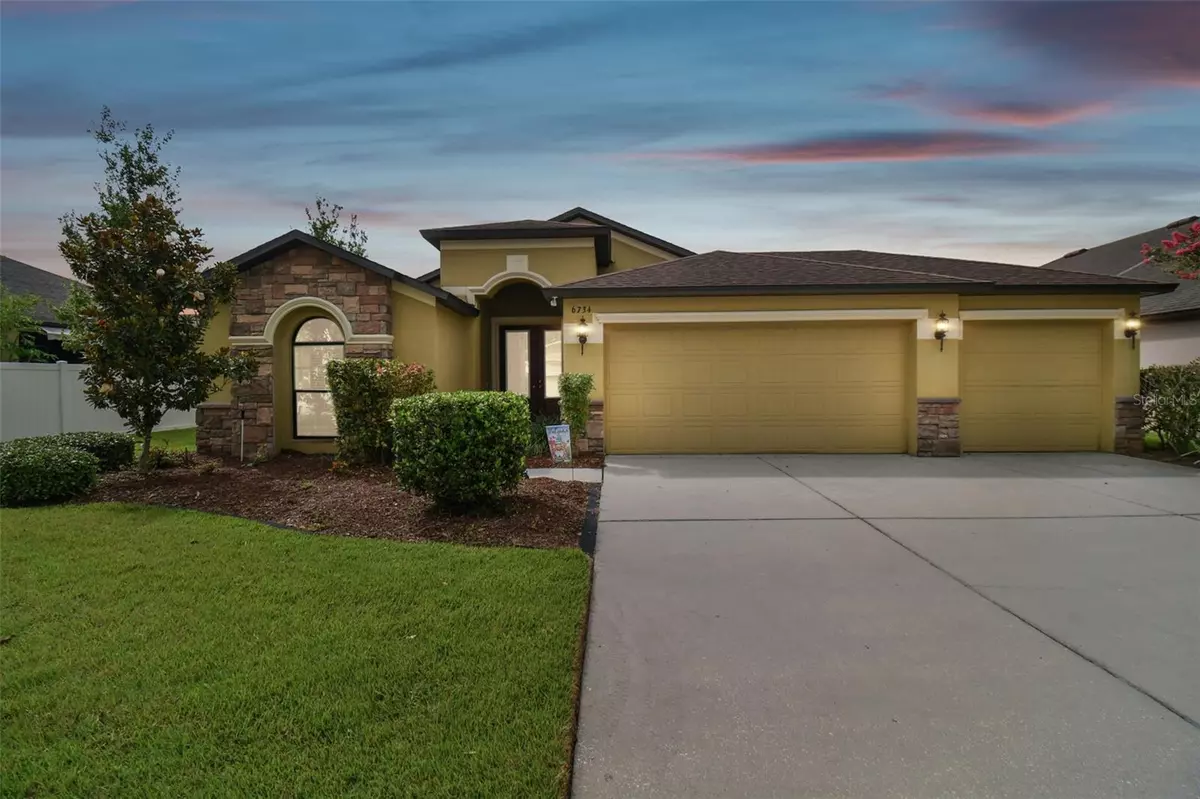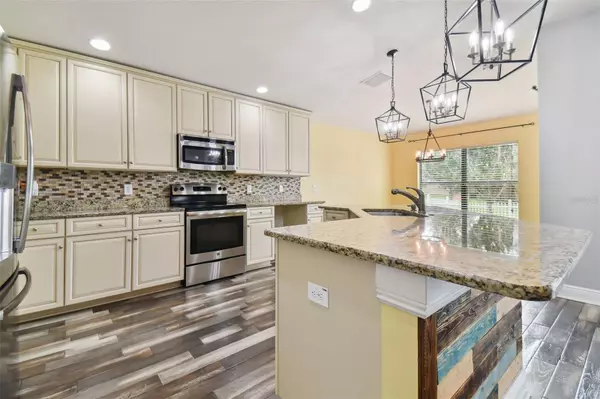$430,000
$450,000
4.4%For more information regarding the value of a property, please contact us for a free consultation.
4 Beds
2 Baths
2,177 SqFt
SOLD DATE : 11/22/2024
Key Details
Sold Price $430,000
Property Type Single Family Home
Sub Type Single Family Residence
Listing Status Sold
Purchase Type For Sale
Square Footage 2,177 sqft
Price per Sqft $197
Subdivision Oak Crk A-C Ph 02
MLS Listing ID T3535657
Sold Date 11/22/24
Bedrooms 4
Full Baths 2
HOA Fees $8/ann
HOA Y/N Yes
Originating Board Stellar MLS
Year Built 2014
Annual Tax Amount $6,233
Lot Size 7,405 Sqft
Acres 0.17
Property Description
PRICE IMPROVEMENT! LOOK AT ALL OF THOSE UPDATES & UPGRADES! WONDERFULLY FUNCTIONAL & FABULOUS FLOOR PLAN! 3 CAR GARAGE and FULLY FENCED LOT! EXTENDED SCREENED-IN LANAI PATIO WITH PONDS VIEWS! This STUNNING, VERY WELL MAINTAINED, 4 Bedroom, 2 Full Bathroom, 3 Car Garage, Woodvine Model by Suarez, built in 2014 is located in the highly desirable and established Oak Creek Community of Pasco County. Situated on a Pond Lot, this home boasts almost 2200 square feet of living space! Spacious, Chef’s Kitchen with Upgraded 42" Wood Cabinets, Granite Counter Tops, Tile Backsplash, double bowl Stainless Steel Sink, Stainless Steel Appliances including a French Door Refrigerator and Quiet Bosch Dishwasher, Cabinet-height Breakfast Bar Island with Wood Accent, and Bright Eat-in Dinette Area. Open concept floor plan provides plenty of entertaining space. The Family Room features a Custom Wood Accent Wall with TV Mount and Shelves and Ceiling Mounted Speakers. Triple Sliding Glass Doors off of the Family Room open to a Covered and Extended, Screened-in Lanai Patio that features Tranquil Pond Views which can also be enjoyed from the Dinette Area, Primary Bedroom, Family Room, and Kitchen. SPACIOUS Owner’s Suite features CUSTOM WALK-IN CLOSET, decorative barn door entry to water closet, vanity with granite countertop and dual sinks, custom wall shelving, accent window in bedroom, and OVER-SIZED SHOWER. The Split Floor Plan of this home separates the Owner’s Suite from the Secondary Bedrooms providing privacy for everyone. Additional Elegant Design Details that focus on the Pride of Home Ownership include GORGEOUS WOOD FLOORS throughout most of the Home, Landscaping with Great Curb Appeal, Double Door Front Entry with Glass Inserts, High Ceilings, Tray Ceilings, Decorative Chandeliers and Pendant Lights, Custom Built-in Folding Table in Laundry Room, Nest Doorbell and Thermostat, 5¼” Baseboards, Floor Electrical Outlet in Family Room, Formal Living Room and Dining Room Combination, and Archways. The 3 CAR GARAGE affords plenty of parking spaces for all of the household’s vehicles as well as an abundant of additional storage space and features a window providing light and ventilation when working on projects. Oak Creek offers many amenities for its residents, including a Community Pool, 2 Picnic Pavilions, Dog Park, Covered Playground, Swings, Walking Trails with Boardwalk, and a Basketball Court - which is also lined for Pickleball. Conveniently located with close proximity to the Great Shopping, Restaurants, Entertainment, Schools, Colleges, and Hospitals located in Wesley Chapel, Zephyrhills, and Dade City. Oak Creek is centrally located within a 10-15 minute drive to both Epperson and Mirada Lagoons, 20 minute drive to 3 malls, 30 minute drive to Busch Gardens and Adventure Island, 45-50 minute drive to Tampa International Airport, 1 hour drive to Disney, 1 hour drive to Clearwater Beach, 1¼ hour drive to Sea World, and 1½ hour drive to Universal. A MUST SEE Home that won't last! Call today for your private showing! You may also View this Matterport 3D Video Link for an immediate Virtual Tour and Showing from the comfort of your current home --- https://my.matterport.com/show/?m=icUSHxQgE66&brand=0&mls=1&
Location
State FL
County Pasco
Community Oak Crk A-C Ph 02
Zoning MPUD
Rooms
Other Rooms Inside Utility
Interior
Interior Features Ceiling Fans(s), Eat-in Kitchen, High Ceilings, Kitchen/Family Room Combo, Living Room/Dining Room Combo, Open Floorplan, Split Bedroom, Stone Counters, Thermostat, Tray Ceiling(s), Walk-In Closet(s), Window Treatments
Heating Central, Electric
Cooling Central Air
Flooring Tile, Vinyl, Wood
Fireplace false
Appliance Dishwasher, Disposal, Electric Water Heater, Microwave, Range, Refrigerator
Laundry Electric Dryer Hookup, Inside, Laundry Room, Washer Hookup
Exterior
Exterior Feature Irrigation System, Sidewalk, Sliding Doors
Garage Spaces 3.0
Fence Vinyl
Community Features Deed Restrictions, Dog Park, No Truck/RV/Motorcycle Parking, Park, Playground, Pool, Sidewalks
Utilities Available BB/HS Internet Available, Cable Available, Electricity Available, Electricity Connected, Phone Available, Public, Sewer Available, Sewer Connected, Street Lights, Underground Utilities, Water Available, Water Connected
Amenities Available Park, Pickleball Court(s), Playground, Pool, Trail(s), Vehicle Restrictions
Waterfront Description Pond
View Y/N 1
View Water
Roof Type Shingle
Porch Covered, Patio, Screened
Attached Garage true
Garage true
Private Pool No
Building
Lot Description In County, Sidewalk, Paved
Story 1
Entry Level One
Foundation Slab
Lot Size Range 0 to less than 1/4
Builder Name Suarez
Sewer Public Sewer
Water Public
Structure Type Block,Stucco
New Construction false
Schools
Elementary Schools New River Elementary
Middle Schools Raymond B Stewart Middle-Po
High Schools Zephryhills High School-Po
Others
Pets Allowed Yes
HOA Fee Include Pool,Maintenance Grounds
Senior Community No
Ownership Fee Simple
Monthly Total Fees $8
Acceptable Financing Cash, Conventional, FHA, VA Loan
Membership Fee Required Required
Listing Terms Cash, Conventional, FHA, VA Loan
Special Listing Condition None
Read Less Info
Want to know what your home might be worth? Contact us for a FREE valuation!

Our team is ready to help you sell your home for the highest possible price ASAP

© 2024 My Florida Regional MLS DBA Stellar MLS. All Rights Reserved.
Bought with EXP REALTY LLC

10011 Pines Boulevard Suite #103, Pembroke Pines, FL, 33024, USA






