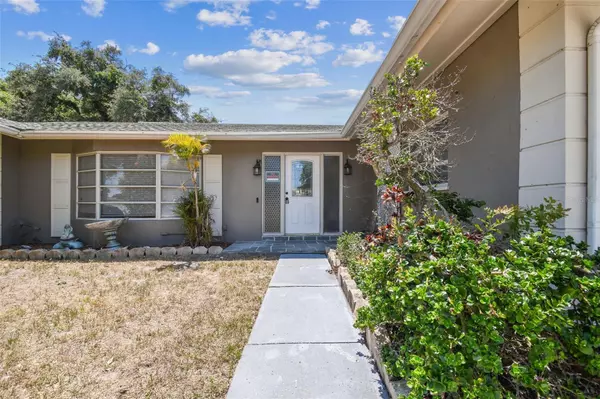$502,500
$512,400
1.9%For more information regarding the value of a property, please contact us for a free consultation.
5 Beds
3 Baths
2,577 SqFt
SOLD DATE : 11/22/2024
Key Details
Sold Price $502,500
Property Type Single Family Home
Sub Type Single Family Residence
Listing Status Sold
Purchase Type For Sale
Square Footage 2,577 sqft
Price per Sqft $194
Subdivision Ambleside 1St Add
MLS Listing ID U8242958
Sold Date 11/22/24
Bedrooms 5
Full Baths 3
Construction Status Financing
HOA Y/N No
Originating Board Stellar MLS
Year Built 1970
Annual Tax Amount $8,236
Lot Size 0.270 Acres
Acres 0.27
Lot Dimensions 106x109
Property Description
NO damage from the Hurricanes.. Come and get it!! Plenty of space and lots of options in this spacious 5 bedroom, 3 bath home on a large corner lot. Tucked in Ambleside, a nicely established neighborhood in a desirable Clearwater location. This home offers a spacious floorplan with a large living room with lots of windows and natural sunlight, a good sized kitchen with granite countertops, & lots of storage. The kitchen has a breakfast bar that opens to the family room and there's a separate formal dining room. Split bedroom floorplan has a large primary suite that offers a huge walk-in closet w/built-ins and attached bathroom with double vanities, a tub & separate shower. On the other side you have 4 additional bedrooms (2 rooms and a hallway are the garage conversion), 2 bathrooms & an inside utility room. There's also a huge Florida Room with lots of windows & opens to the backyard. A great space for entertaining! The backyard is fully fenced with storage sheds, an open deck/porch, and a side entry gate. Top Rated Clearwater Beach is just under 15 minutes away and both Crest Lake Park & Glen Oaks Park are approx. 5 minutes away! Lots of opportunity in this must see home! Roof to be believed 2016 and A/C 2018
Location
State FL
County Pinellas
Community Ambleside 1St Add
Rooms
Other Rooms Family Room, Formal Dining Room Separate, Formal Living Room Separate, Inside Utility
Interior
Interior Features Ceiling Fans(s), Split Bedroom, Walk-In Closet(s)
Heating Central
Cooling Central Air
Flooring Carpet, Tile
Fireplace false
Appliance Range, Refrigerator
Laundry Inside, Laundry Room
Exterior
Exterior Feature Other, Sidewalk, Storage
Parking Features Driveway
Fence Fenced, Vinyl
Utilities Available Public
Roof Type Shingle
Porch Deck
Garage false
Private Pool No
Building
Lot Description Corner Lot
Story 1
Entry Level One
Foundation Block
Lot Size Range 1/4 to less than 1/2
Sewer Public Sewer
Water Public
Architectural Style Contemporary
Structure Type Block,Stucco
New Construction false
Construction Status Financing
Schools
Elementary Schools Skycrest Elementary-Pn
Middle Schools Dunedin Highland Middle-Pn
High Schools Clearwater High-Pn
Others
Pets Allowed Yes
Senior Community No
Ownership Fee Simple
Acceptable Financing Cash, Conventional
Listing Terms Cash, Conventional
Special Listing Condition None
Read Less Info
Want to know what your home might be worth? Contact us for a FREE valuation!

Our team is ready to help you sell your home for the highest possible price ASAP

© 2024 My Florida Regional MLS DBA Stellar MLS. All Rights Reserved.
Bought with LAUREN MICHAELS R.E. PARTNERS

10011 Pines Boulevard Suite #103, Pembroke Pines, FL, 33024, USA






