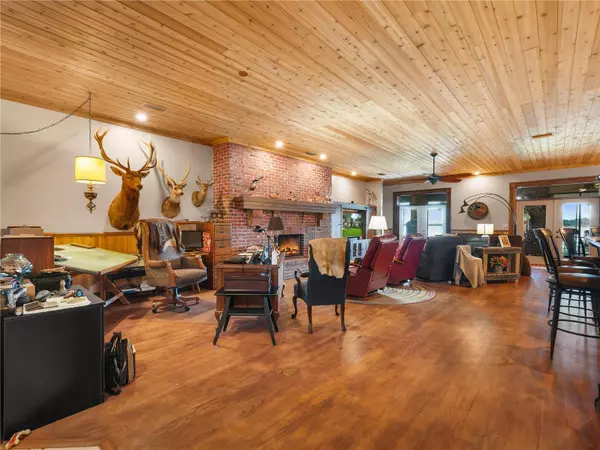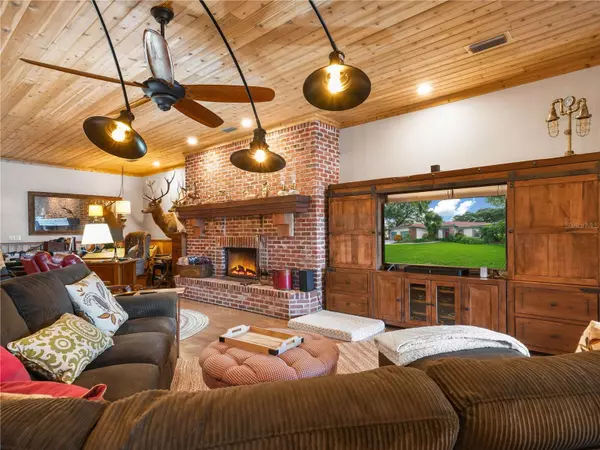$1,400,000
$1,500,000
6.7%For more information regarding the value of a property, please contact us for a free consultation.
4 Beds
3 Baths
3,784 SqFt
SOLD DATE : 11/20/2024
Key Details
Sold Price $1,400,000
Property Type Single Family Home
Sub Type Single Family Residence
Listing Status Sold
Purchase Type For Sale
Square Footage 3,784 sqft
Price per Sqft $369
Subdivision Us
MLS Listing ID P4930942
Sold Date 11/20/24
Bedrooms 4
Full Baths 3
Construction Status Inspections
HOA Y/N No
Originating Board Stellar MLS
Year Built 1996
Annual Tax Amount $10,127
Lot Size 1.270 Acres
Acres 1.27
Lot Dimensions 180x270
Property Description
Crooked Lake, 4 bedroom, 3 bathroom with 3784 square foot living area and 5077 total under roof. The house sits on 1.27 acres with 200 feet of frontage on Crooked Lake and has a two car garage. The spacious primary bathroom was remodeled in 2017 and offers two vanities, one with a dressing table, two walk in closets, a jetted tub and a separate shower with multiple shower heads. The living room has 3/4 inch oak floors and a wood burning fireplace, The kitchen has solid surface counters, two pantries, built in cooktop, oven and microwave, compactor and refrigerator. The bedroom wing has 3 bedroom and 2 bathrooms, one is a suite with it's own bathroom. There's a dining room that is currently used as an office, there's room for 6 bar stools at the kitchen counter and a separate dinette. The 49 x 16 bonus room in the main house is an air conditioned glass enclosed center of activity and offers a great panoramic view of Crooked Lake and is equipped with a 6 burner gas cook top, under counter refrigerator and ice maker, corian counter top, ceiling fans and a 1 x 6 T&G cedar ceiling. The 27 x 15 screened porch has a 14 foot SS exhaust fan over a Viking gas grill with rotisserie, gas deep fryer and a Memphis Wood Fire Grill/Smoker and there's a SS sink and a refrigerator. There's a dock with two covered lifts, one for your boat with a new motor and one for your jetski. Enjoy the separate air conditioned workshop with polyaspartic flooring and an air compressor, a covered airplane hanger with plenty of room for other items and a covered RV port complete with 50 amp hookup and sewer disposal. The workshop has a toilet downstairs and is plumbed for an upstairs bathroom and could easliy be converted to a guest house with the completion of the upstairs. There are 3 AC systems in the main house. The house has seen many updates and improvements since 2017 including new kitchen appliances 2017, new pressure tank and water filtration system 2017, new irrigation pump 2017, two new water heaters 2024, new 4 ton AC and all new duct work 2017, new bedroom wing AC 2018, master bathroom remodel 2017, new concrete roof tiles 2019, the Viking grill was rebuilt in 2017 and new burners were installed 2024, new Memphis Grill Smoker 2019, new icemaker 2019, and all main house windows were replaced in 2018. You also have a private concrete ramp to launch your boat, jetski or sea plane. Babson Park Elementary is a top rated school and is only 10 minutes away. Crooked Lake is a 5000 acre sandy bottom lake classified by the state of Florida as a protected body of water due to its pristine water quality. Crooked Lake is known as an excellent recreational and fishing lake. Conveniently located only 15 minutes from Bok Tower and Spook Hill, 30 minutes from LegoLand Florida and an hour from Central Florida attractions. Only 90 minutes from the East and West coast beaches of Florida. The house is also located less than 15 minutes from two colleges, Webber International University and Warner University.
Location
State FL
County Polk
Community Us
Interior
Interior Features Ceiling Fans(s), Living Room/Dining Room Combo, Open Floorplan, Solid Surface Counters, Split Bedroom, Walk-In Closet(s)
Heating Central, Electric, Zoned
Cooling Central Air, Zoned
Flooring Brick, Carpet, Ceramic Tile, Wood
Fireplaces Type Living Room
Furnishings Negotiable
Fireplace true
Appliance Bar Fridge, Built-In Oven, Cooktop, Electric Water Heater, Ice Maker, Indoor Grill, Microwave, Refrigerator, Water Filtration System
Laundry In Garage
Exterior
Exterior Feature Other
Parking Features AirplaneHangar, Garage Door Opener, RV Carport
Garage Spaces 2.0
Utilities Available BB/HS Internet Available, Electricity Connected
Waterfront Description Lake
View Y/N 1
Water Access 1
Water Access Desc Lake
View Trees/Woods, Water
Roof Type Concrete,Tile
Porch Screened
Attached Garage true
Garage true
Private Pool No
Building
Lot Description In County, Street Dead-End, Private, Unpaved
Story 1
Entry Level One
Foundation Slab
Lot Size Range 1 to less than 2
Sewer Septic Tank
Water Well
Structure Type Block
New Construction false
Construction Status Inspections
Others
Pets Allowed Yes
Senior Community No
Ownership Fee Simple
Acceptable Financing Cash, Conventional
Listing Terms Cash, Conventional
Special Listing Condition None
Read Less Info
Want to know what your home might be worth? Contact us for a FREE valuation!

Our team is ready to help you sell your home for the highest possible price ASAP

© 2024 My Florida Regional MLS DBA Stellar MLS. All Rights Reserved.
Bought with THE SHASTEEN-SIZEMORE CO.

10011 Pines Boulevard Suite #103, Pembroke Pines, FL, 33024, USA






