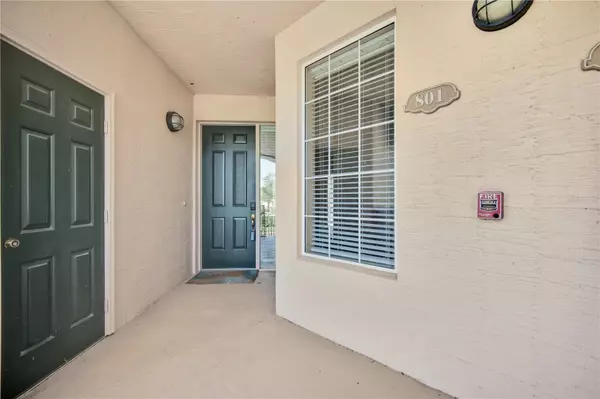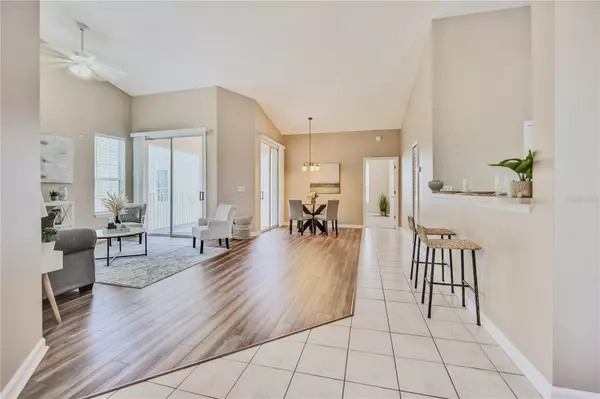$275,000
$279,900
1.8%For more information regarding the value of a property, please contact us for a free consultation.
3 Beds
2 Baths
1,428 SqFt
SOLD DATE : 11/14/2024
Key Details
Sold Price $275,000
Property Type Condo
Sub Type Condominium
Listing Status Sold
Purchase Type For Sale
Square Footage 1,428 sqft
Price per Sqft $192
Subdivision Greens Condo
MLS Listing ID FC298752
Sold Date 11/14/24
Bedrooms 3
Full Baths 2
Construction Status Appraisal,Financing,Inspections
HOA Fees $355/mo
HOA Y/N Yes
Originating Board Stellar MLS
Year Built 1998
Annual Tax Amount $2,833
Property Description
Beautiful Upper level 3 Bedroom, 2 Bathroom End Unit Condo in the Greens Golf and Pool/Spa Community. This cheerful, bright and airy condo has natural light throughout the open floor plan with high vaulted ceilings that lead out to a spacious patio great for entertaining. This condo feel like a single family residence offering a Neutral color palette throughout with lovely white kitchen cabinets, eat-in kitchen nook area, walk-in pantry for extra storage and laundry access. Ceiling fans throughout each room and chandelier for the combo formal dining area. Well maintained condo offering a split floor plan, LVP flooring in main areas, comes with an extra storage closet. Primary bedroom has great views of the pond and an upgraded primary bathroom with new walk-in shower, separate garden tub and a huge walk-in closet. Dues include water, basic cable, lawn service, exterior maintenance, sewer, trash, pool and spa. Check out the Riverview clubhouse, pier and Olympic sized pool!
All appliances convey with the sale. Washer and Dryer are approx. 2 years old. The dryer vents were recently cleaned. There is a waiting list for RV parking. Short driving distance to Crescent Beach! Community offers a Fishing Pier, parks, Golf, walking trails, tennis and more!
Location
State FL
County St Johns
Community Greens Condo
Zoning PUD
Rooms
Other Rooms Storage Rooms
Interior
Interior Features Cathedral Ceiling(s), Ceiling Fans(s), Eat-in Kitchen, Split Bedroom, Vaulted Ceiling(s), Walk-In Closet(s), Window Treatments
Heating Central, Electric
Cooling Central Air
Flooring Carpet, Laminate, Wood
Furnishings Unfurnished
Fireplace false
Appliance Dishwasher, Disposal, Dryer, Microwave, Range, Refrigerator, Washer
Laundry In Kitchen, Laundry Closet
Exterior
Exterior Feature Balcony, Sidewalk
Parking Features Guest
Pool In Ground
Community Features Clubhouse, Community Mailbox, Golf, Irrigation-Reclaimed Water, Park, Playground, Pool, Sidewalks, Tennis Courts
Utilities Available Cable Connected, Electricity Connected, Sewer Connected, Street Lights, Water Connected
Amenities Available Cable TV, Park, Playground, Pool, Spa/Hot Tub, Storage, Tennis Court(s), Trail(s)
View Y/N 1
Water Access 1
Water Access Desc Intracoastal Waterway
View Water
Roof Type Shingle
Porch Front Porch
Garage false
Private Pool No
Building
Lot Description Near Golf Course, Sidewalk, Paved
Story 1
Entry Level One
Foundation Slab
Sewer Public Sewer
Water Public
Architectural Style Traditional
Structure Type Block,Stucco
New Construction false
Construction Status Appraisal,Financing,Inspections
Others
Pets Allowed Cats OK, Dogs OK, Number Limit, Size Limit, Yes
HOA Fee Include Cable TV,Pool,Maintenance Structure,Maintenance Grounds,Pest Control,Sewer,Trash,Water
Senior Community No
Pet Size Small (16-35 Lbs.)
Ownership Fee Simple
Monthly Total Fees $386
Acceptable Financing Cash, Conventional, VA Loan
Membership Fee Required Required
Listing Terms Cash, Conventional, VA Loan
Num of Pet 2
Special Listing Condition None
Read Less Info
Want to know what your home might be worth? Contact us for a FREE valuation!

Our team is ready to help you sell your home for the highest possible price ASAP

© 2024 My Florida Regional MLS DBA Stellar MLS. All Rights Reserved.
Bought with STELLAR NON-MEMBER OFFICE

10011 Pines Boulevard Suite #103, Pembroke Pines, FL, 33024, USA






