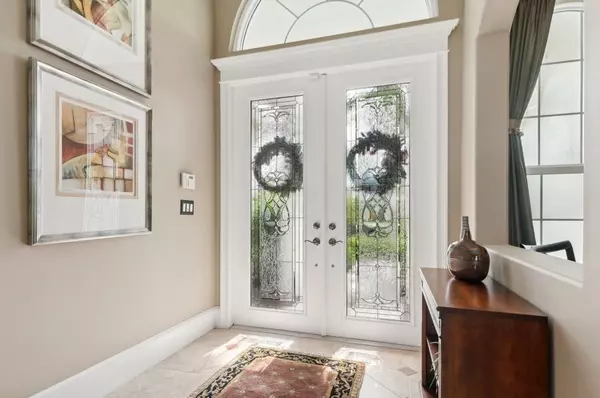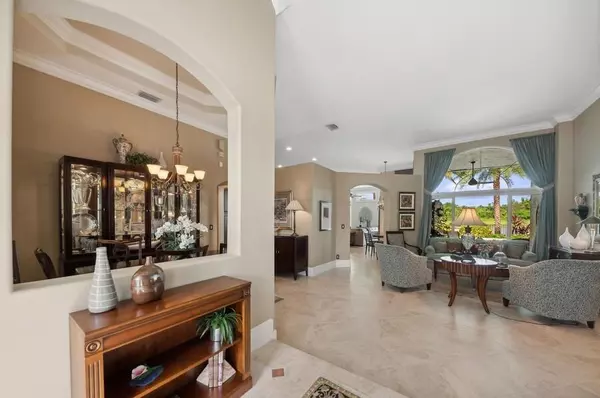Bought with The Corcoran Group
$822,000
$849,900
3.3%For more information regarding the value of a property, please contact us for a free consultation.
4 Beds
3 Baths
3,031 SqFt
SOLD DATE : 11/15/2024
Key Details
Sold Price $822,000
Property Type Single Family Home
Sub Type Single Family Detached
Listing Status Sold
Purchase Type For Sale
Square Footage 3,031 sqft
Price per Sqft $271
Subdivision Madison Green
MLS Listing ID RX-11007883
Sold Date 11/15/24
Style European,Mediterranean
Bedrooms 4
Full Baths 3
Construction Status Resale
HOA Fees $254/mo
HOA Y/N Yes
Year Built 2003
Annual Tax Amount $5,526
Tax Year 2023
Lot Size 8,477 Sqft
Property Description
This is the Residence that Everyone has been Waiting for! But, Available to Only One Lucky Buyer! Absolute Perfection is the only way to describe this Shelby Homes, Custom Built Jefferson Model with a Heated Swimming Pool & Spa that has been Lovingly & Thoughtfully Updated & Reimagined with Features & Benefits of a Newer Home But, still retaining the Ambience & Provenance of the Elegant Grandeur this Home Represents! It Starts with the Breathtaking, Sweeping, Lushly Landscaped Manicured Lawn & the Extra Wide & Long Paver Stone Drive leading to the Three Car Garage & Walk that lead to the Impressive Covered Double Leaded Glass Door Entry with a Stunning Custom Clerestory Hurricane Impact Window( Over $70,000 in Custom Hurricane Impact Windows & Sliding Glass Doors in the entire Home.
Location
State FL
County Palm Beach
Community Palm Estates
Area 5530
Zoning PUD(ci
Rooms
Other Rooms Den/Office, Family, Laundry-Inside, Laundry-Util/Closet, Pool Bath
Master Bath Dual Sinks, Mstr Bdrm - Ground, Separate Shower, Separate Tub, Whirlpool Spa
Interior
Interior Features Built-in Shelves, Closet Cabinets, Ctdrl/Vault Ceilings, Custom Mirror, Foyer, Kitchen Island, Laundry Tub, Pantry, Pull Down Stairs, Roman Tub, Split Bedroom, Volume Ceiling, Walk-in Closet
Heating Central
Cooling Central
Flooring Carpet, Ceramic Tile
Furnishings Unfurnished
Exterior
Exterior Feature Auto Sprinkler, Covered Patio, Custom Lighting, Deck, Fence, Lake/Canal Sprinkler, Open Patio, Summer Kitchen, Zoned Sprinkler
Parking Features 2+ Spaces, Garage - Attached, Vehicle Restrictions
Garage Spaces 3.0
Pool Child Gate, Heated, Inground, Spa
Community Features Gated Community
Utilities Available Electric, Public Sewer, Public Water
Amenities Available Basketball, Bike - Jog, Cafe/Restaurant, Clubhouse, Dog Park, Fitness Center, Golf Course, Internet Included, Manager on Site, Pickleball, Playground, Pool, Putting Green, Sidewalks, Soccer Field, Spa-Hot Tub, Tennis
Waterfront Description Lake
View Golf, Lake
Roof Type Barrel
Exposure East
Private Pool Yes
Building
Lot Description < 1/4 Acre, Interior Lot, Sidewalks
Story 1.00
Foundation CBS, Stucco
Construction Status Resale
Others
Pets Allowed Yes
HOA Fee Include Cable,Common Areas,Management Fees,Recrtnal Facility,Security
Senior Community No Hopa
Restrictions Other
Security Features Burglar Alarm,Gate - Unmanned,Security Sys-Owned
Acceptable Financing Cash, Conventional
Horse Property No
Membership Fee Required No
Listing Terms Cash, Conventional
Financing Cash,Conventional
Pets Allowed No Aggressive Breeds
Read Less Info
Want to know what your home might be worth? Contact us for a FREE valuation!

Our team is ready to help you sell your home for the highest possible price ASAP

10011 Pines Boulevard Suite #103, Pembroke Pines, FL, 33024, USA






