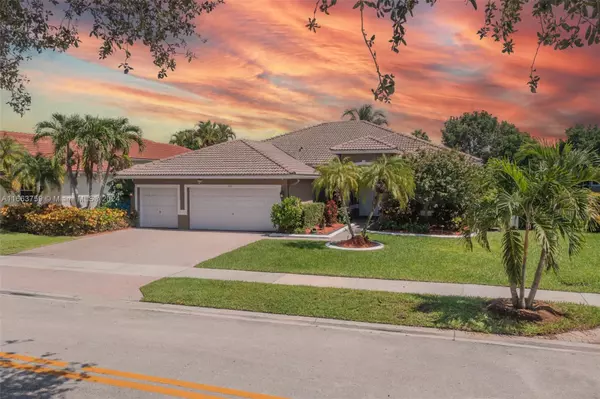$680,000
$750,000
9.3%For more information regarding the value of a property, please contact us for a free consultation.
4 Beds
3 Baths
2,673 SqFt
SOLD DATE : 11/12/2024
Key Details
Sold Price $680,000
Property Type Single Family Home
Sub Type Single Family Residence
Listing Status Sold
Purchase Type For Sale
Square Footage 2,673 sqft
Price per Sqft $254
Subdivision Kensington North
MLS Listing ID A11663759
Sold Date 11/12/24
Style Detached,Ranch,One Story
Bedrooms 4
Full Baths 3
Construction Status Effective Year Built
HOA Fees $100/mo
HOA Y/N Yes
Year Built 1998
Annual Tax Amount $7,124
Tax Year 2023
Contingent Pending Inspections
Lot Size 8,402 Sqft
Property Description
WELCOME HOME TO THS VERY DESIRABLE CLAYMORE MODEL IN VANDERBILT ESTATES. FOUR BEDROOMS PLUS OFFICE/DEN THREE FULL BATHROOMS TRIPLE SPLIT FLOOR PLAN OFFERS LOADS OF NATURAL LIGHT & CROWN MOLDING THROUGHOUT. KITCHEN OFFERS SS APPLIANCES, DOUBLE OVENS, FLAT COOK TOP, COUNTER SEATING & IS OPEN TO HUGE GREAT ROOM. FORMAL LIVING ROOM & DINING ROOM PERFECT FOR GATHERINGS. MASSIVE PRIMARY SUITE HAS TWO WALK-IN CLOSETS SOAKING TUB, SEPERATE SHOWER & DUAL SINKS. STEP OUTSIDE TO A COVERED PATIO, SUMMER KITCHEN & OPEN POOL, WITH TRANQUIL VIEW OF THE WATER. HOME IS LUSHLY LANDSCAPED & SITUATED ON A CULDESAC. A/C 2020. ADD YOUR FINISHING TOUCHES ON THIS GREAT HOME! "A" RATED SCHOOLS. CLOSE TO SHOPPING, EATERIES & PARKS. EASY ACCESS TO SAWGRASS EXPY.
Location
State FL
County Broward
Community Kensington North
Area 3624
Interior
Interior Features Breakfast Bar, Bedroom on Main Level, Breakfast Area, Dining Area, Separate/Formal Dining Room, Dual Sinks, Garden Tub/Roman Tub, High Ceilings, Split Bedrooms, Separate Shower, Walk-In Closet(s)
Heating Central
Cooling Central Air, Ceiling Fan(s)
Flooring Laminate, Tile
Furnishings Unfurnished
Window Features Blinds
Appliance Built-In Oven, Dishwasher, Electric Range, Electric Water Heater, Disposal, Microwave, Refrigerator, Washer
Exterior
Exterior Feature Outdoor Grill, Patio, Storm/Security Shutters
Parking Features Attached
Garage Spaces 3.0
Pool In Ground, Pool
Community Features Home Owners Association
Utilities Available Cable Available
Waterfront Description Canal Front
View Y/N Yes
View Canal
Roof Type Barrel
Street Surface Paved
Porch Patio
Garage Yes
Building
Lot Description < 1/4 Acre
Faces West
Story 1
Sewer Public Sewer
Water Public
Architectural Style Detached, Ranch, One Story
Structure Type Block
Construction Status Effective Year Built
Others
Pets Allowed Conditional, Yes
HOA Fee Include Common Area Maintenance
Senior Community No
Tax ID 484108051080
Security Features Security System Owned
Acceptable Financing Cash, Conventional
Listing Terms Cash, Conventional
Financing Conventional
Special Listing Condition Listed As-Is
Pets Allowed Conditional, Yes
Read Less Info
Want to know what your home might be worth? Contact us for a FREE valuation!

Our team is ready to help you sell your home for the highest possible price ASAP
Bought with Atlantic Realty Group, LLC

10011 Pines Boulevard Suite #103, Pembroke Pines, FL, 33024, USA






