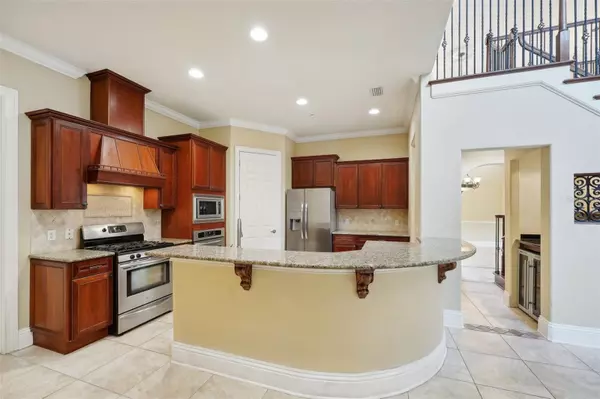$925,000
$925,000
For more information regarding the value of a property, please contact us for a free consultation.
6 Beds
5 Baths
4,145 SqFt
SOLD DATE : 11/08/2024
Key Details
Sold Price $925,000
Property Type Single Family Home
Sub Type Single Family Residence
Listing Status Sold
Purchase Type For Sale
Square Footage 4,145 sqft
Price per Sqft $223
Subdivision Northlake Park At Lake Nona Nbhd 02B
MLS Listing ID O6191009
Sold Date 11/08/24
Bedrooms 6
Full Baths 5
Construction Status Financing
HOA Fees $127/qua
HOA Y/N Yes
Originating Board Stellar MLS
Year Built 2007
Annual Tax Amount $9,980
Lot Size 0.330 Acres
Acres 0.33
Property Description
One or more photo(s) has been virtually staged. ***Seller will consider paying buyer concessions up to $30,000 if made in an acceptable offer.*** ~ Welcome to Northlake Park, a premier community in the heart of Lake Nona and your new HOME SWEET POOL HOME! This spacious 6-bedroom, 5-full bath floor plan delivers a BRAND NEW ROOF (2024), NEW CARPET (2023),The main floor also delivers another bedroom with its own in-law-suite, a full guest bath and your laundry room. Elegant architectural details, formal living and dining areas, a TWO-STORY FAMILY ROOM and a bonus/media room for endless versatile space and room to grow! Perfectly situated on a large .33 ACRE CORNER LOT with rear facing SPLIT GARAGES and a two-story portico this home has everything you could ask for and more! Take note of the soaring ceilings from the moment you step through the double front entry doors and into formal spaces that make entertaining friends and gathering with family a breeze. There are plantation shutters on the windows, chair rail accents and arched doorways adding to the unique character you will find throughout. Follow the natural flow into a comfortable family room, open to the catwalk above and settle in easily imagining cozy evenings around the fire, there are built-ins on either side for displaying favorite memories and three sets of French doors open up to the screened lanai for indoor/outdoor living at its finest. The family room is connected to the kitchen via a casual dining space and the home chef will appreciate the thoughtful design that features rich cabinetry, granite counters, STAINLESS STEEL APPLIANCES (including gas stove!), large pantry for ample storage, decorative backsplash and additional seating at the breakfast bar. There is CROWN MOLDING throughout including in the generous MAIN FLOOR PRIMARY SUITE offering the owner a quiet escape with direct access to the lanai/pool, WALK-IN CLOSET and a private en-suite bath that rivals a spa. Head upstairs to tour the remaining bedrooms, all of them with walk-in closets and en-suite access to a full bath. There is also a 17x13 bonus space currently being used as a media room but flexible to use however your family might need. Your outdoor oasis awaits poolside, both the POOL and SPA are HEATED and the lanai is the perfect place to relax and unwind, all SCREENED for your comfort. The ideal corner lot also gives you plenty of green space, complete with native Florida landscaping. Residents of Northlake Park will enjoy an array of fabulous amenities, known for its miles of walking trails and community green spaces; there are also sports courts, a fitness center, pool, playground, community access to Lake Nona, the list goes on and on! ZONED FOR TOP-RATED SCHOOLS with easy access to local shopping, dining, parks and everything else Lake Nona has to offer. With room to grow inside and out, this home is a MUST SEE. Call today!
Location
State FL
County Orange
Community Northlake Park At Lake Nona Nbhd 02B
Zoning PD
Rooms
Other Rooms Bonus Room, Family Room, Formal Dining Room Separate, Formal Living Room Separate, Interior In-Law Suite w/No Private Entry
Interior
Interior Features Built-in Features, Ceiling Fans(s), Chair Rail, Crown Molding, Eat-in Kitchen, High Ceilings, Kitchen/Family Room Combo, Primary Bedroom Main Floor, Solid Surface Counters, Stone Counters, Thermostat, Vaulted Ceiling(s), Walk-In Closet(s), Window Treatments
Heating Central, Electric
Cooling Central Air
Flooring Carpet, Tile
Fireplace true
Appliance Built-In Oven, Dishwasher, Microwave, Range, Refrigerator
Laundry Laundry Room
Exterior
Exterior Feature French Doors, Irrigation System, Lighting, Rain Gutters, Sidewalk, Sliding Doors, Sprinkler Metered
Parking Features Driveway, Garage Faces Rear, Split Garage
Garage Spaces 3.0
Pool Heated, In Ground, Lighting, Screen Enclosure, Self Cleaning
Community Features Deed Restrictions, Dog Park, Fitness Center, Golf Carts OK, Playground, Pool, Sidewalks, Tennis Courts
Utilities Available BB/HS Internet Available, Cable Available, Electricity Available, Propane, Public, Water Available
Water Access 1
Water Access Desc Lake
View Trees/Woods
Roof Type Shingle
Porch Covered, Front Porch, Patio, Rear Porch, Screened
Attached Garage true
Garage true
Private Pool Yes
Building
Lot Description Conservation Area, Corner Lot, Oversized Lot, Sidewalk, Paved
Entry Level Two
Foundation Slab
Lot Size Range 1/4 to less than 1/2
Sewer Public Sewer
Water Public
Structure Type Block,Stucco
New Construction false
Construction Status Financing
Schools
Elementary Schools Northlake Park Community
Middle Schools Lake Nona Middle School
High Schools Lake Nona High
Others
Pets Allowed Yes
HOA Fee Include Pool,Maintenance Grounds,Management,Other,Recreational Facilities
Senior Community No
Ownership Fee Simple
Monthly Total Fees $127
Acceptable Financing Cash, Conventional, FHA, VA Loan
Membership Fee Required Required
Listing Terms Cash, Conventional, FHA, VA Loan
Special Listing Condition None
Read Less Info
Want to know what your home might be worth? Contact us for a FREE valuation!

Our team is ready to help you sell your home for the highest possible price ASAP

© 2024 My Florida Regional MLS DBA Stellar MLS. All Rights Reserved.
Bought with PREFERRED REAL ESTATE BROKERS

10011 Pines Boulevard Suite #103, Pembroke Pines, FL, 33024, USA






