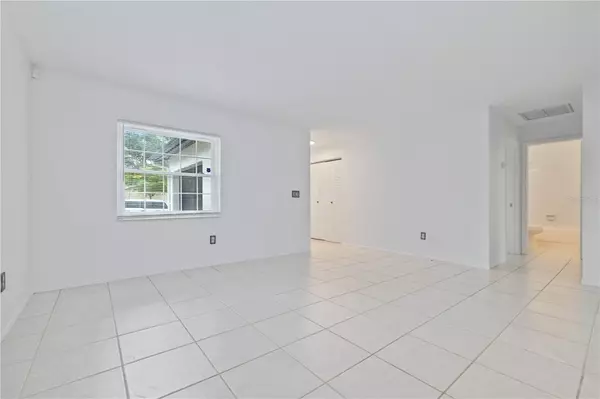$395,000
$395,000
For more information regarding the value of a property, please contact us for a free consultation.
3 Beds
2 Baths
1,344 SqFt
SOLD DATE : 11/07/2024
Key Details
Sold Price $395,000
Property Type Single Family Home
Sub Type Single Family Residence
Listing Status Sold
Purchase Type For Sale
Square Footage 1,344 sqft
Price per Sqft $293
Subdivision Carrollwood Meadows Unit Vi Se
MLS Listing ID T3552566
Sold Date 11/07/24
Bedrooms 3
Full Baths 2
HOA Y/N No
Originating Board Stellar MLS
Year Built 1981
Annual Tax Amount $2,977
Lot Size 7,840 Sqft
Acres 0.18
Lot Dimensions 70x110
Property Description
BACK ON THE MARKET! Buyers financing fell through
Charming 3-Bedroom Home in Carrollwood – Move-In Ready!
Welcome to your new haven in desirable Carrollwood! This beautifully updated 3-bedroom, 2-bathroom home offers a blend of modern amenities and classic charm. As you step inside, you'll immediately appreciate the stylish tile flooring that flows seamlessly throughout the entire home, providing both durability and easy maintenance.
The heart of the home is the stunning, recently updated kitchen. Featuring contemporary cabinetry, sleek countertops, and modern appliances, it's a chef's dream. The fresh, neutral paint inside and out creates a bright, welcoming atmosphere, ready for you to add your personal touches.
Enjoy comfort year-round with the efficient air conditioning system, installed in 2016, ensuring a cool retreat during the warmer months. The roof, with its newer sections replaced in 2022, offers peace of mind and longevity, complemented by the roof's main installation in 2015.
The spacious, fenced backyard is perfect for outdoor entertaining, play, or simply relaxing in your private oasis. This well-maintained property combines convenience with charm, making it a must-see!
Don't miss the opportunity to make this delightful Carrollwood home yours. Schedule your viewing today!
Location
State FL
County Hillsborough
Community Carrollwood Meadows Unit Vi Se
Zoning RSC-6
Interior
Interior Features Ceiling Fans(s), Dry Bar, Walk-In Closet(s)
Heating Electric
Cooling Central Air
Flooring Ceramic Tile
Fireplace false
Appliance Dishwasher, Disposal, Dryer, Electric Water Heater, Microwave, Range, Refrigerator
Laundry In Garage
Exterior
Exterior Feature Hurricane Shutters, Private Mailbox, Rain Gutters, Sidewalk
Garage Spaces 1.0
Utilities Available Cable Available, Electricity Connected, Sewer Connected, Water Connected
Roof Type Shingle
Attached Garage true
Garage true
Private Pool No
Building
Story 1
Entry Level One
Foundation Slab
Lot Size Range 0 to less than 1/4
Sewer Public Sewer
Water Public
Structure Type Block
New Construction false
Schools
Elementary Schools Essrig-Hb
Middle Schools Hill-Hb
High Schools Gaither-Hb
Others
Pets Allowed Yes
Senior Community No
Ownership Fee Simple
Membership Fee Required Optional
Special Listing Condition None
Read Less Info
Want to know what your home might be worth? Contact us for a FREE valuation!

Our team is ready to help you sell your home for the highest possible price ASAP

© 2025 My Florida Regional MLS DBA Stellar MLS. All Rights Reserved.
Bought with SIGNATURE REALTY ASSOCIATES
10011 Pines Boulevard Suite #103, Pembroke Pines, FL, 33024, USA






