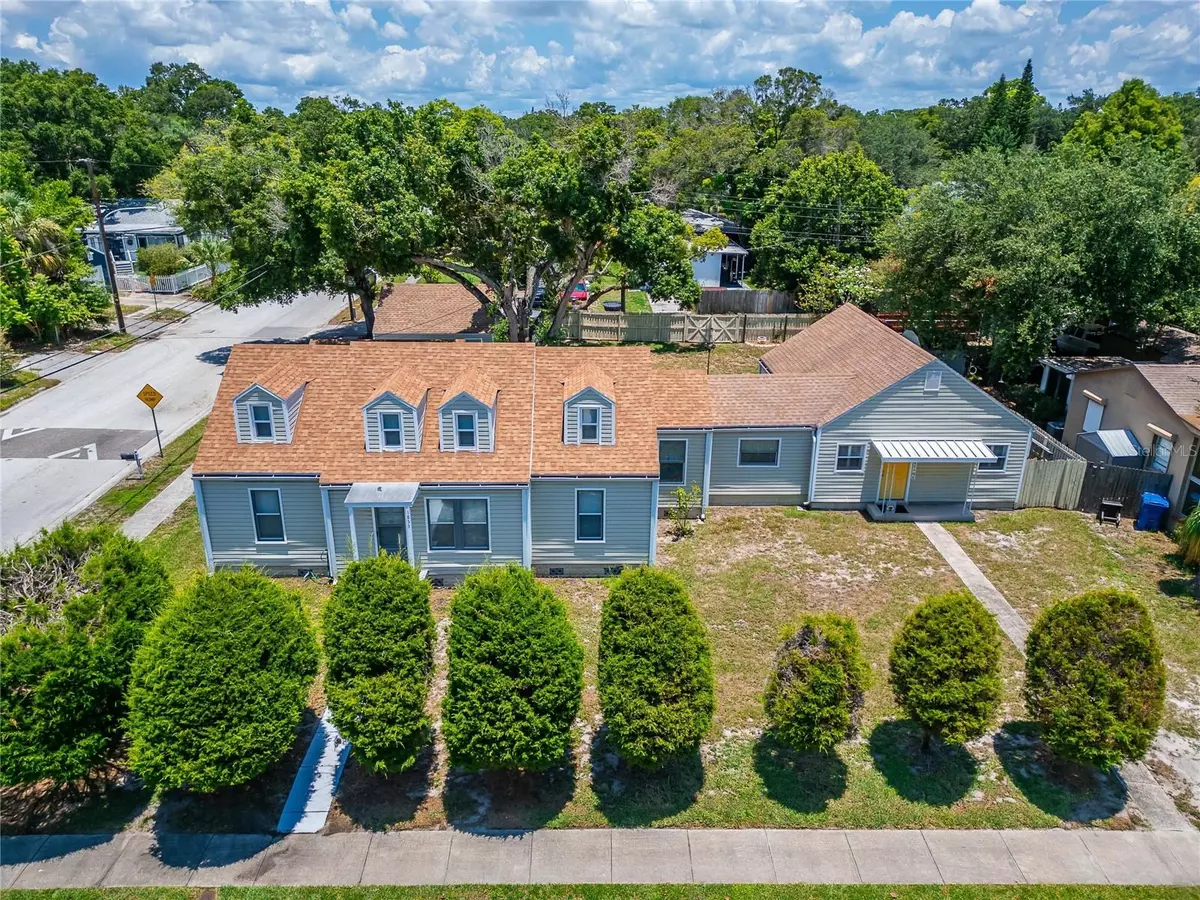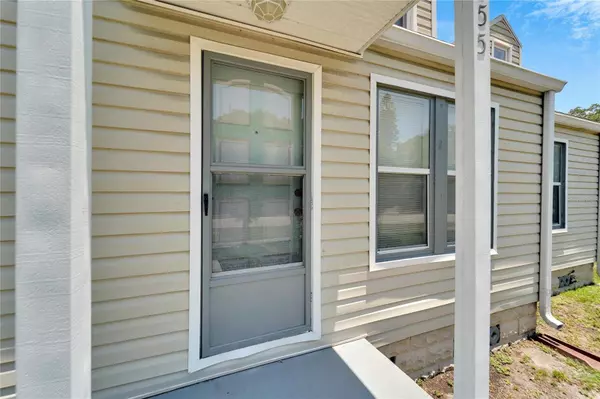$685,000
$688,000
0.4%For more information regarding the value of a property, please contact us for a free consultation.
2,605 SqFt
SOLD DATE : 11/05/2024
Key Details
Sold Price $685,000
Property Type Multi-Family
Sub Type Triplex
Listing Status Sold
Purchase Type For Sale
Square Footage 2,605 sqft
Price per Sqft $262
Subdivision Brunsons 4
MLS Listing ID U8247921
Sold Date 11/05/24
Construction Status Inspections
HOA Y/N No
Originating Board Stellar MLS
Year Built 1940
Annual Tax Amount $1,967
Lot Size 0.290 Acres
Acres 0.29
Lot Dimensions 100x127
Property Description
FINALLY-This is what you have been waiting to find!!! A large multi-generational home with an exterior entrance in-law suite sitting on over 1/4 of an acre in St. Pete!!! You will be the 3rd owner of this Woodlawn estate, and pride of ownership gleams throughout-opportunities at this price point are rare! Located just a short bike or golf cart ride to vibrant downtown St. Pete, you're on the pulse of shops, restaurants, museums and the new stadium and blocks to popular Woodlawn park with it's sand volleyball courts! Stepping into your main home with 2 generously sized bedrooms and 1 bathroom, you'll appreciate how open and spacious your living areas are with gorgeous original hardwood floors and historic charm throughout. Meal prep will be a joy in your large kitchen with tons of storage space, updated appliances and overlooking your colorful backyard with outdoor access-perfect for entertaining. Upstairs you'll find a unique unfinished attic space that would make an incredible primary suite or bonus living area, potentially adding a lot to your square footage and property value! Leaving the main house, step down into the connected shared space that leads to your second living unit! High ceilings help frame your sundrenched second home with private exterior entrance, also with 2 bedroom, 1 bathroom and a full kitchen! The entire estate has been updated with newer windows, and each has it's own HVAC system and electric panel for comfort and ease of use. Moving on to your last living quarter, we step outside to the side of the home and into the additional unit/living space with kitchenette and en-suite bathroom. With it's own mailing address and private exterior entrance, it's the perfect small rental unit, office space, guest suite...the uses are nearly endless! Help keep costs down, your new home is high and dry-no flood insurance required and no HOA to contend with! Sitting on over 1/4 of an acre, your yard is fully fenced with multiple access points including alley as well as oversized garage with workshop and separate laundry room. Enjoy entertaining Florida style on the back deck, overlooking your lush green yard with plenty of room for a pool, space for your fur babies to run, and multiple areas to let your green thumb thrive! Make sure to check out the Matterport Virtual Tour for a great idea on layout. This is the opportunity you have been waiting for, welcome home to 1855 20th.
Location
State FL
County Pinellas
Community Brunsons 4
Zoning MULTI-FAM
Direction N
Rooms
Other Rooms Attic, Bonus Room, Formal Dining Room Separate, Great Room, Interior In-Law Suite w/Private Entry
Interior
Interior Features Ceiling Fans(s), Eat-in Kitchen, Living Room/Dining Room Combo, Open Floorplan, Primary Bedroom Main Floor, Solid Surface Counters, Solid Wood Cabinets, Window Treatments
Heating Central, Electric
Cooling Central Air
Flooring Laminate, Tile, Wood
Furnishings Unfurnished
Fireplace false
Appliance Dishwasher, Electric Water Heater, Range, Refrigerator
Laundry Electric Dryer Hookup, In Garage, Laundry Room, Washer Hookup
Exterior
Exterior Feature Awning(s), Lighting, Sidewalk
Parking Features Driveway, Garage Faces Side, Oversized, Parking Pad, Workshop in Garage
Garage Spaces 1.0
Utilities Available Cable Connected, Electricity Connected, Fire Hydrant, Public, Sewer Connected, Street Lights, Water Connected
Roof Type Shingle
Porch Deck, Rear Porch
Attached Garage false
Garage true
Private Pool No
Building
Lot Description Corner Lot, City Limits, Near Public Transit, Oversized Lot, Sidewalk, Paved
Entry Level Two
Foundation Stilt/On Piling
Lot Size Range 1/4 to less than 1/2
Sewer Public Sewer
Water Public
Structure Type Vinyl Siding,Wood Frame
New Construction false
Construction Status Inspections
Schools
Elementary Schools Woodlawn Elementary-Pn
Middle Schools John Hopkins Middle-Pn
High Schools St. Petersburg High-Pn
Others
Pets Allowed Yes
Senior Community No
Ownership Fee Simple
Acceptable Financing Cash, Conventional, Other, Owner Financing, Private Financing Available, VA Loan
Listing Terms Cash, Conventional, Other, Owner Financing, Private Financing Available, VA Loan
Special Listing Condition None
Read Less Info
Want to know what your home might be worth? Contact us for a FREE valuation!

Our team is ready to help you sell your home for the highest possible price ASAP

© 2025 My Florida Regional MLS DBA Stellar MLS. All Rights Reserved.
Bought with RE/MAX PLATINUM REALTY
10011 Pines Boulevard Suite #103, Pembroke Pines, FL, 33024, USA






