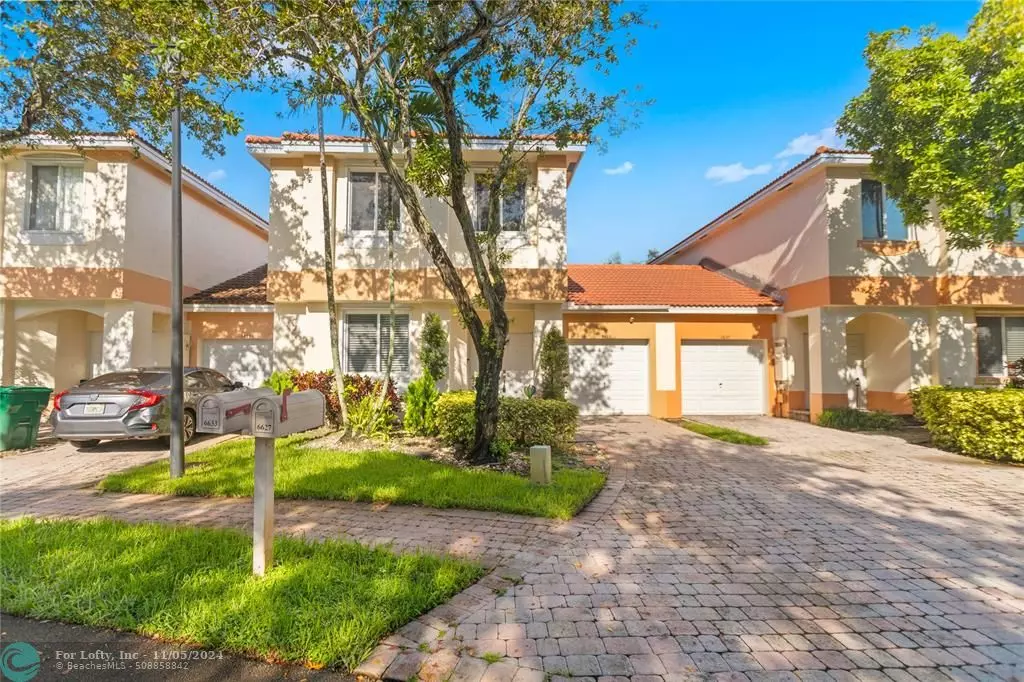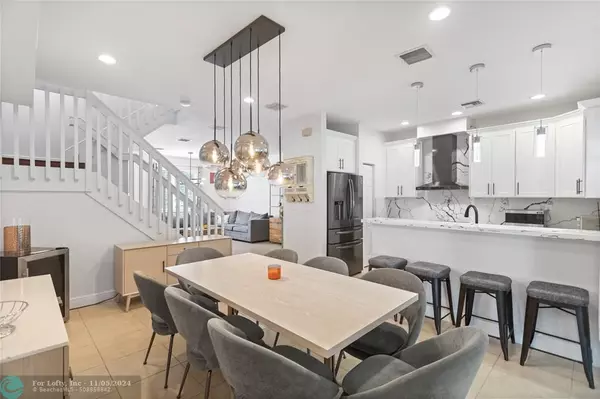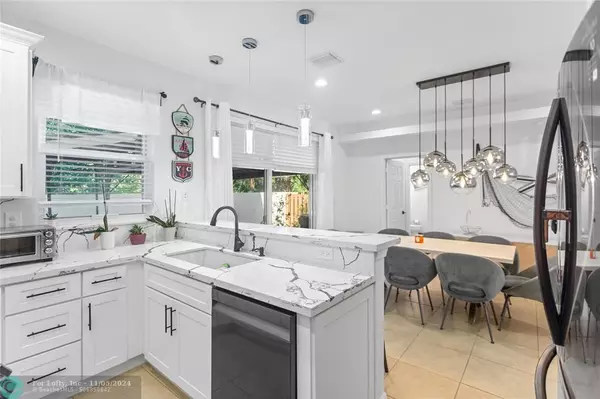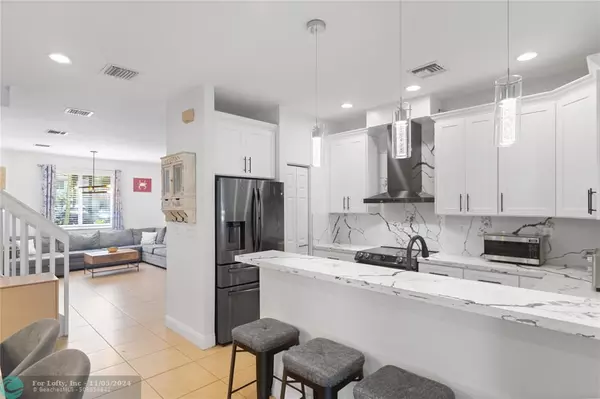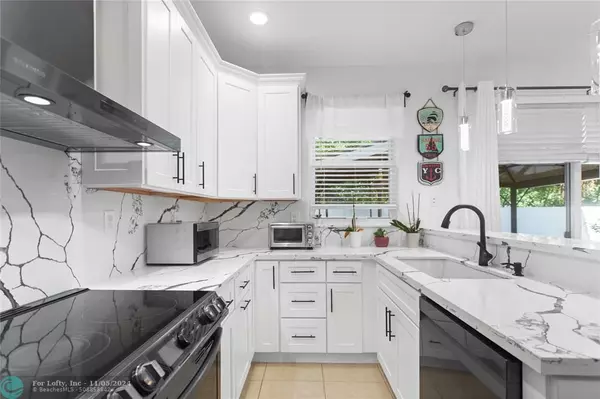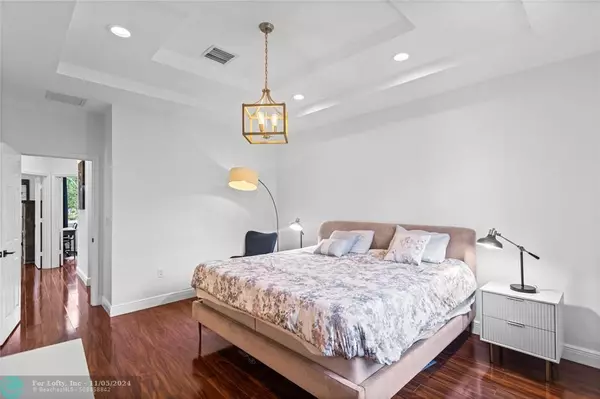$450,000
$470,000
4.3%For more information regarding the value of a property, please contact us for a free consultation.
3 Beds
2.5 Baths
1,471 SqFt
SOLD DATE : 10/31/2024
Key Details
Sold Price $450,000
Property Type Townhouse
Sub Type Townhouse
Listing Status Sold
Purchase Type For Sale
Square Footage 1,471 sqft
Price per Sqft $305
Subdivision Hidden Cove
MLS Listing ID F10458901
Sold Date 10/31/24
Style Townhouse Condo
Bedrooms 3
Full Baths 2
Half Baths 1
Construction Status Resale
HOA Fees $411/mo
HOA Y/N Yes
Year Built 2004
Annual Tax Amount $5,528
Tax Year 2023
Property Description
Totally remodeled from top to bottom 3-bedroom, 2.5-bath townhouse with a 1-car garage that can accommodate 2 additional cars in the desirable Hidden Cove community in Davie. The ground floor features an open-plan concept with ample dining, living, and family room spaces, complemented by a magnificent kitchen. Additionally, there is a separate laundry room, half bath, and storage room on the ground floor. The staircase and upstairs bedrooms are adorned with laminated floors. The spacious master bedroom boasts recessed lighting, ceiling fan, ample closet space, and double vanity sinks. The outside patio is screened for enjoying the outdoors, complete with a BBQ. IMPACT WINDOWS AND DOORS. RING system installed. FURN NEGOTIABLE. NEW ROOF. Community Pool. A must see!
Location
State FL
County Broward County
Community Hidden Cove
Area Davie (3780-3790;3880)
Building/Complex Name Hidden Cove
Rooms
Bedroom Description Master Bedroom Upstairs
Dining Room Kitchen Dining, Snack Bar/Counter
Interior
Interior Features First Floor Entry, Kitchen Island, Foyer Entry, Pantry, Volume Ceilings, Walk-In Closets
Heating Central Heat
Cooling Central Cooling
Flooring Laminate, Tile Floors
Equipment Dishwasher, Disposal, Dryer, Electric Range, Microwave, Refrigerator, Smoke Detector, Washer
Furnishings Furniture Negotiable
Exterior
Exterior Feature Barbecue, Fence, High Impact Doors, Screened Balcony
Parking Features Attached
Garage Spaces 1.0
Amenities Available Child Play Area, Pool
Water Access N
Private Pool No
Building
Unit Features Garden View
Foundation Cbs Construction
Unit Floor 1
Construction Status Resale
Schools
Elementary Schools Silver Ridge
Middle Schools Driftwood
High Schools Hollywood Hills
Others
Pets Allowed Yes
HOA Fee Include 411
Senior Community No HOPA
Restrictions Ok To Lease
Security Features Unit Alarm
Acceptable Financing Cash, Conventional
Membership Fee Required No
Listing Terms Cash, Conventional
Special Listing Condition As Is
Pets Allowed Size Limit
Read Less Info
Want to know what your home might be worth? Contact us for a FREE valuation!

Our team is ready to help you sell your home for the highest possible price ASAP

Bought with EXP Realty LLC

10011 Pines Boulevard Suite #103, Pembroke Pines, FL, 33024, USA

