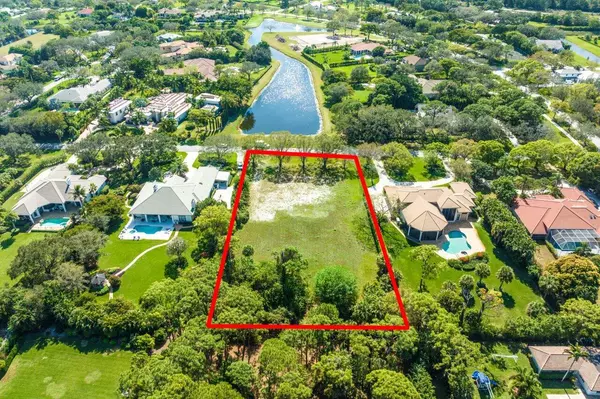Bought with Keller Williams Realty - Welli
$2,495,000
$6,495,000
61.6%For more information regarding the value of a property, please contact us for a free consultation.
5 Beds
6.2 Baths
6,634 SqFt
SOLD DATE : 03/15/2024
Key Details
Sold Price $2,495,000
Property Type Single Family Home
Sub Type Single Family Detached
Listing Status Sold
Purchase Type For Sale
Square Footage 6,634 sqft
Price per Sqft $376
Subdivision Steeplechase
MLS Listing ID RX-10866681
Sold Date 03/15/24
Style Contemporary
Bedrooms 5
Full Baths 6
Half Baths 2
Construction Status New Construction
HOA Fees $332/mo
HOA Y/N Yes
Year Built 2023
Annual Tax Amount $14,371
Tax Year 2022
Lot Size 1.080 Acres
Property Description
Brand new custom estate currently under construction, by Le Chateau Custom Homes, Steeplechase's premier custom home builder since 2004. Escape to your own modern farmhouse situated on over one acre, on arguably the best lot in all of Steeplechase. Featuring 6,634 sf all on one level, the perfectly designed floor plan showcases expansive living spaces including 5 bedrooms, 6 full baths/2 half baths, office and clubroom. The grand owner's suite, separate from the other bedrooms, features luxurious his and her bathrooms and room size custom fitted closets. The gourmet Downsview kitchen, family room and dining room center the house.
Location
State FL
County Palm Beach
Community Steeplechase
Area 5290
Zoning RE(cit
Rooms
Other Rooms Den/Office, Family, Great, Laundry-Garage
Master Bath 2 Master Baths, Dual Sinks, Separate Shower, Separate Tub
Interior
Interior Features Bar, Built-in Shelves, Fireplace(s), Foyer, Kitchen Island, Laundry Tub, Pantry, Split Bedroom, Walk-in Closet
Heating Central
Cooling Central
Flooring Marble, Wood Floor
Furnishings Unfurnished
Exterior
Exterior Feature Built-in Grill, Covered Patio, Fence, Open Patio, Screened Patio, Summer Kitchen
Parking Features Driveway, Garage - Attached
Garage Spaces 4.0
Pool Heated, Inground, Spa
Community Features Gated Community
Utilities Available Cable, Electric, Gas Bottle, Public Water, Septic
Amenities Available Bike - Jog, Sidewalks, Street Lights
Waterfront Description None
View Pool
Roof Type Metal
Exposure South
Private Pool Yes
Building
Lot Description 1 to < 2 Acres, West of US-1
Story 1.00
Foundation CBS
Construction Status New Construction
Schools
Elementary Schools Grove Park Elementary School
Middle Schools John F. Kennedy Middle School
High Schools Palm Beach Gardens High School
Others
Pets Allowed Restricted
HOA Fee Include Common Areas,Security
Senior Community No Hopa
Restrictions Buyer Approval
Security Features Gate - Manned
Acceptable Financing Cash, Conventional
Horse Property No
Membership Fee Required No
Listing Terms Cash, Conventional
Financing Cash,Conventional
Read Less Info
Want to know what your home might be worth? Contact us for a FREE valuation!

Our team is ready to help you sell your home for the highest possible price ASAP

10011 Pines Boulevard Suite #103, Pembroke Pines, FL, 33024, USA






