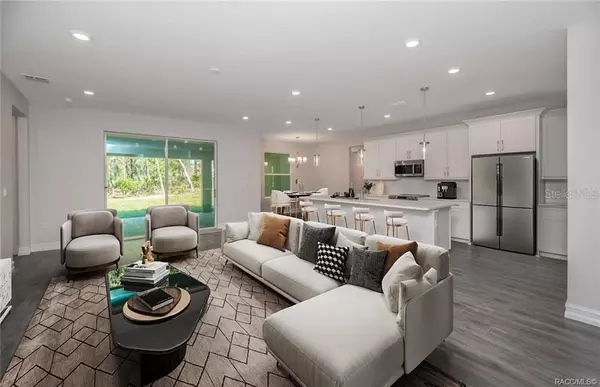$427,000
$470,000
9.1%For more information regarding the value of a property, please contact us for a free consultation.
3 Beds
3 Baths
2,280 SqFt
SOLD DATE : 10/31/2024
Key Details
Sold Price $427,000
Property Type Single Family Home
Sub Type Single Family Residence
Listing Status Sold
Purchase Type For Sale
Square Footage 2,280 sqft
Price per Sqft $187
Subdivision Citrus Hills 1St Add
MLS Listing ID OM682267
Sold Date 10/31/24
Bedrooms 3
Full Baths 2
Half Baths 1
HOA Fees $13/ann
HOA Y/N Yes
Originating Board Stellar MLS
Year Built 2024
Annual Tax Amount $274
Lot Size 1.010 Acres
Acres 1.01
Lot Dimensions 153x291
Property Description
One or more photo(s) has been virtually staged. Under Construction. STUNNING NEW HOME!! Soon to be completed!! Located in Citrus Hills Community on a beautiful 1-acre lot with mature oak trees surrounding the home, you will not be disappointed if seeking a serene and convenient lifestyle in the heart of Citrus County. This stunning home delivers top-tier quality and finishes features an open floor plan, volume ceilings, 8-foot doors, and 8-foot sliders to a grand covered patio. The Charleston floor plan by Spire Homes, includes 3 bedrooms, 2.5 baths, and a den that can serve as an office or guest room near the half bath. At the heart of the home, the gourmet kitchen boasts premium features, including wood, soft-close raised panel cabinets, upgraded 42” tall upper cabinets, under-cabinet lighting, and a large pantry closet to store all your kitchen appliances. It also features solid surface quartz countertops, a generously sized island, and a Samsung appliance package. The primary suite offers a large walk-in closet, a luxurious walk-in shower, and an 11-foot-wide vanity with dual sinks. Meticulous details include recessed lighting, luxury vinyl flooring, plush carpet and coach lights. The oversized double car garage provides workspace, with the air handler unit in its own closet. Listing features flyer, floor plan and builder warranty are available. Properties have public water, private septic fields. No CDDs. Located within 5 minutes of shopping, restaurants, pharmacies, grocery stores, gas stations, and three 18-hole championship golf courses. Residents can drive to the Gulf within 30 minutes and Disney, Universal, or Busch Garden parks within an hour and a half. Preferred Lender offers up to 1% towards closing costs or pre-paid. Spire Homes offers a builder warranty on all their homes.
Location
State FL
County Citrus
Community Citrus Hills 1St Add
Zoning CRR
Rooms
Other Rooms Den/Library/Office
Interior
Interior Features Eat-in Kitchen, Open Floorplan, Walk-In Closet(s)
Heating Central, Electric
Cooling Central Air
Flooring Carpet, Luxury Vinyl, Tile
Furnishings Unfurnished
Fireplace false
Appliance Cooktop, Dishwasher, Other
Laundry Laundry Room
Exterior
Exterior Feature Sliding Doors
Garage Spaces 2.0
Utilities Available BB/HS Internet Available, Cable Available, Other
Roof Type Shingle
Porch Covered, Patio
Attached Garage true
Garage true
Private Pool No
Building
Entry Level One
Foundation Block, Slab
Lot Size Range 1 to less than 2
Builder Name GTG Spire Homes LLC
Sewer Septic Tank
Water Well
Structure Type Concrete,Stucco
New Construction true
Schools
Elementary Schools Forest Ridge Elementary School
Middle Schools Lecanto Middle School
High Schools Lecanto High School
Others
Pets Allowed Yes
Senior Community No
Ownership Fee Simple
Monthly Total Fees $13
Acceptable Financing Cash, Conventional, FHA, VA Loan
Membership Fee Required Required
Listing Terms Cash, Conventional, FHA, VA Loan
Special Listing Condition None
Read Less Info
Want to know what your home might be worth? Contact us for a FREE valuation!

Our team is ready to help you sell your home for the highest possible price ASAP

© 2024 My Florida Regional MLS DBA Stellar MLS. All Rights Reserved.
Bought with CENTURY 21 J.W.MORTON R.E.

10011 Pines Boulevard Suite #103, Pembroke Pines, FL, 33024, USA






