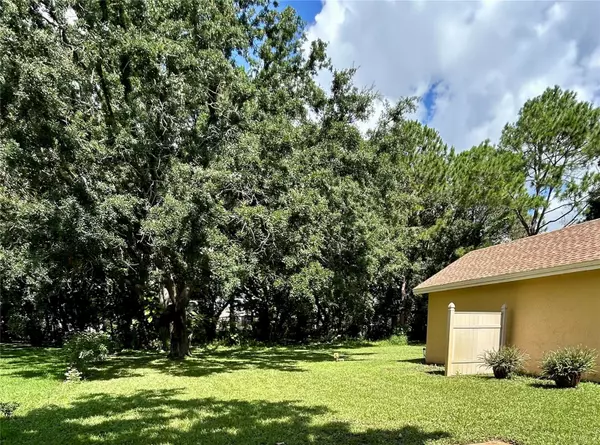$780,000
$825,000
5.5%For more information regarding the value of a property, please contact us for a free consultation.
4 Beds
3 Baths
2,334 SqFt
SOLD DATE : 10/24/2024
Key Details
Sold Price $780,000
Property Type Single Family Home
Sub Type Single Family Residence
Listing Status Sold
Purchase Type For Sale
Square Footage 2,334 sqft
Price per Sqft $334
Subdivision Butler Ridge
MLS Listing ID O6218699
Sold Date 10/24/24
Bedrooms 4
Full Baths 3
Construction Status Other Contract Contingencies
HOA Fees $41/ann
HOA Y/N Yes
Originating Board Stellar MLS
Year Built 1990
Annual Tax Amount $3,958
Lot Size 1.010 Acres
Acres 1.01
Lot Dimensions 150 X 292.01 X 150 X 292.14
Property Description
Nestled in the highly sought after community of Butler Ridge in Windermere. Homes don't come up for sale very often in this popular neighborhood but when they do, they sell quickly so don't miss your chance! This interior lot family home on a sprawling 1.01 acre lot with spacious open floor plan, 4 bedrooms 3 baths with lots of room for everyone. Enjoy outside activities, open grass area to play, exercise, and entertain all in your backyard. Plenty of room to add a pool in the backyard. Excellent school district, walking distance to Windermere High School. Great prime location-Enjoy effortless access to HWY 429, the Florida Turnpike, Winter Garden Village, minutes from Downtown Windermere, and the enchanting realm of Disney. An easy walk to Orlando Health Medical Center. This idyllic location promises endless opportunities for recreation, shopping, dining, and entertainment. The neighborhood consists of 46, one acre homesites, it's a community made of of all ages, which is why it is the perfect place to put down roots and create lasting memories. Best of all, the low HOA fees add to the appeal of this remarkable property. Call today to view!
Location
State FL
County Orange
Community Butler Ridge
Zoning R-CE
Rooms
Other Rooms Family Room, Formal Dining Room Separate, Formal Living Room Separate, Inside Utility
Interior
Interior Features Ceiling Fans(s), Eat-in Kitchen, Primary Bedroom Main Floor, Split Bedroom
Heating Central, Electric
Cooling Central Air
Flooring Carpet, Ceramic Tile, Laminate
Fireplaces Type Family Room, Wood Burning
Fireplace true
Appliance Dishwasher, Disposal, Dryer, Electric Water Heater, Range, Refrigerator, Water Filtration System
Laundry Electric Dryer Hookup, Inside, Laundry Room
Exterior
Exterior Feature Irrigation System, Private Mailbox, Sidewalk, Sliding Doors
Garage Spaces 2.0
Utilities Available BB/HS Internet Available, Cable Available, Cable Connected, Electricity Available, Electricity Connected
Roof Type Shingle
Porch Rear Porch
Attached Garage true
Garage true
Private Pool No
Building
Entry Level One
Foundation Slab
Lot Size Range 1 to less than 2
Sewer Septic Tank
Water None
Structure Type Block,Concrete,Stucco
New Construction false
Construction Status Other Contract Contingencies
Schools
Elementary Schools Windermere Elem
Middle Schools Bridgewater Middle
High Schools Windermere High School
Others
Pets Allowed Cats OK, Dogs OK
Senior Community No
Ownership Fee Simple
Monthly Total Fees $41
Acceptable Financing Cash, Conventional, FHA
Membership Fee Required Required
Listing Terms Cash, Conventional, FHA
Special Listing Condition None
Read Less Info
Want to know what your home might be worth? Contact us for a FREE valuation!

Our team is ready to help you sell your home for the highest possible price ASAP

© 2024 My Florida Regional MLS DBA Stellar MLS. All Rights Reserved.
Bought with JOHN SILVA REALTY & ASSOCIATES

10011 Pines Boulevard Suite #103, Pembroke Pines, FL, 33024, USA






