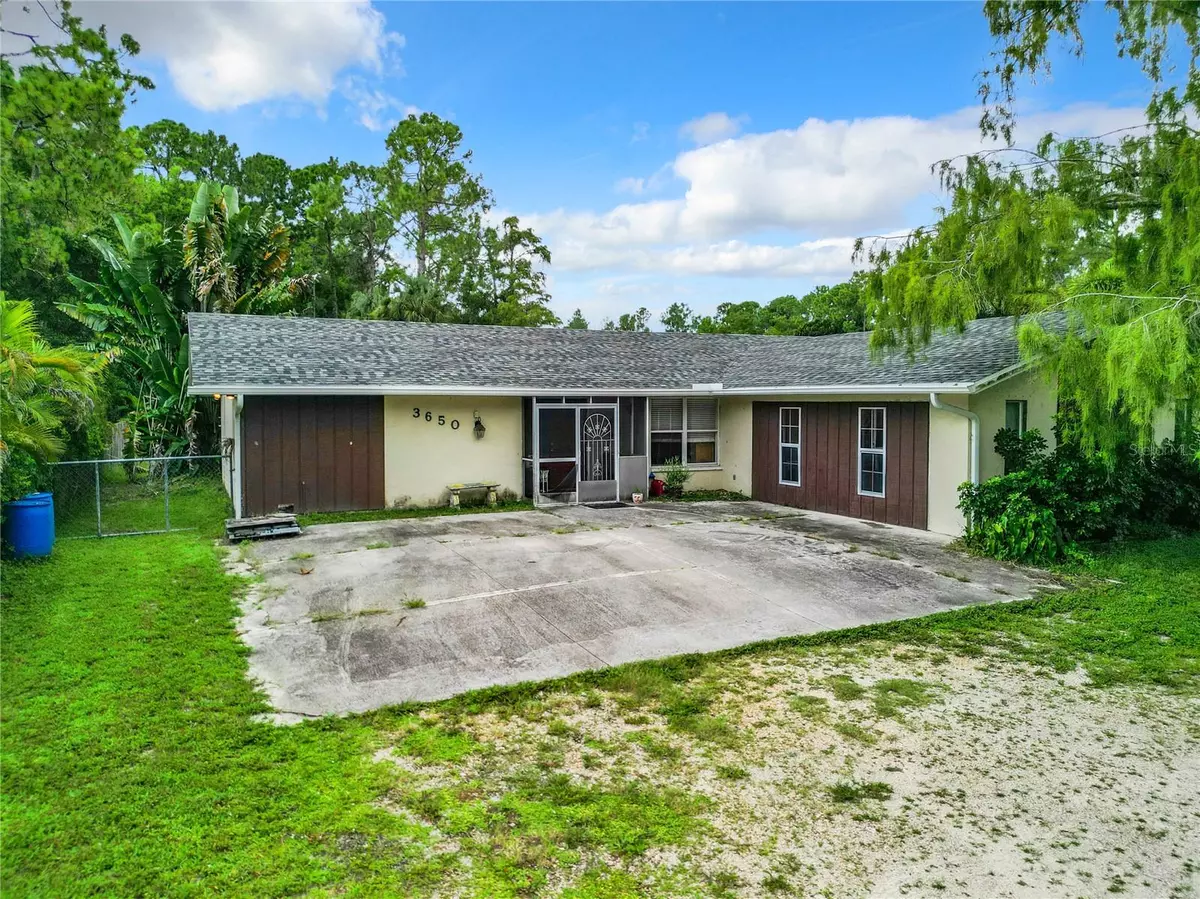$515,000
$549,900
6.3%For more information regarding the value of a property, please contact us for a free consultation.
4 Beds
2 Baths
1,834 SqFt
SOLD DATE : 10/15/2024
Key Details
Sold Price $515,000
Property Type Single Family Home
Sub Type Single Family Residence
Listing Status Sold
Purchase Type For Sale
Square Footage 1,834 sqft
Price per Sqft $280
Subdivision Golden Gate Estate Unit 28
MLS Listing ID G5085839
Sold Date 10/15/24
Bedrooms 4
Full Baths 2
HOA Y/N No
Originating Board Stellar MLS
Year Built 1975
Annual Tax Amount $1,356
Lot Size 1.140 Acres
Acres 1.14
Property Description
Graced with nature's touch of privacy, this home has over an acre of land in Naples! Walk into the screened front porch as you enter the house. Once inside, you have an open floor plan with crown molding and wood tile flooring in the living room, dining room, and kitchen. The kitchen has an island with a snack bar, granite countertops and stainless steel appliances that were replaced approximately 5 years ago. The living room has French doors that lead out to the lanai with pavers, ceiling fans, a pergola and the solar-heated swimming pool with a wading area that was added in 2017-2018. There is a fence that can be removed or set up for child safety. There is a hottub outside that is included AND the backyard is fenced in. The primary bedroom has wood laminate flooring, a large window for natural light, a walk-in closet, en suite with dual sinks, a walk-in shower that is handicap accessible. Bedrooms 2 and 3 have laminate wood flooring and the guest bathroom has tile flooring with tile around the tub. Bedroom 4 has carpet. The laundry room features a washer/dryer, wash tub, tile flooring and lots of storage space. There are several fruit trees on the property; including dragon fruit, banana, lemon avocado and mango. The driveway is dirt and there is a cement pad in the front for parking and a metal-covered carport with cement. There is a "she shed" that is currently used as an office. In the backyard is a workshop area that is a covered structure with walls on two sides that has electricity. Beyond that, there are chicken coops. The hot water heater was replaced in 2023, the roof was updated in 2021, HVAC was replaced in 2016. Make an appointment today to see this home! INFORMATION IS DEEMED RELIABLE BUT NOT GUARANTEED…TO BE VERIFIED BY THE BUYER AND/OR BUYER'S AGENT.
Location
State FL
County Collier
Community Golden Gate Estate Unit 28
Zoning E
Direction SW
Interior
Interior Features Ceiling Fans(s), Kitchen/Family Room Combo, Open Floorplan, Walk-In Closet(s), Window Treatments
Heating Electric
Cooling Central Air
Flooring Carpet, Laminate, Tile
Fireplace false
Appliance Dishwasher, Dryer, Microwave, Range, Refrigerator, Washer
Laundry Inside, Laundry Room
Exterior
Exterior Feature French Doors, Rain Gutters
Pool Gunite, In Ground, Solar Heat
Utilities Available Electricity Connected
Roof Type Shingle
Garage false
Private Pool Yes
Building
Story 1
Entry Level One
Foundation Slab
Lot Size Range 1 to less than 2
Sewer Septic Tank
Water Well
Structure Type Block,Stucco
New Construction false
Others
Senior Community No
Ownership Fee Simple
Acceptable Financing Cash, Conventional, FHA, VA Loan
Listing Terms Cash, Conventional, FHA, VA Loan
Special Listing Condition None
Read Less Info
Want to know what your home might be worth? Contact us for a FREE valuation!

Our team is ready to help you sell your home for the highest possible price ASAP

© 2024 My Florida Regional MLS DBA Stellar MLS. All Rights Reserved.
Bought with STELLAR NON-MEMBER OFFICE

10011 Pines Boulevard Suite #103, Pembroke Pines, FL, 33024, USA






