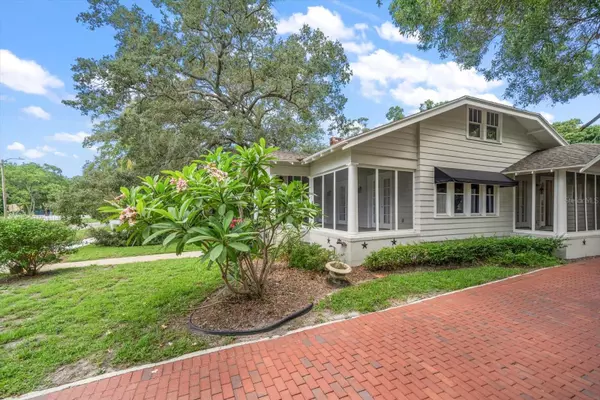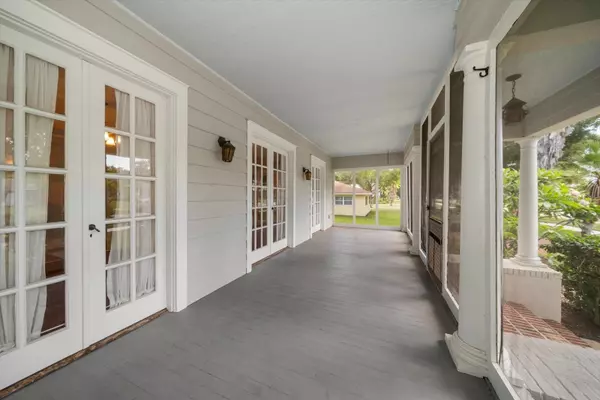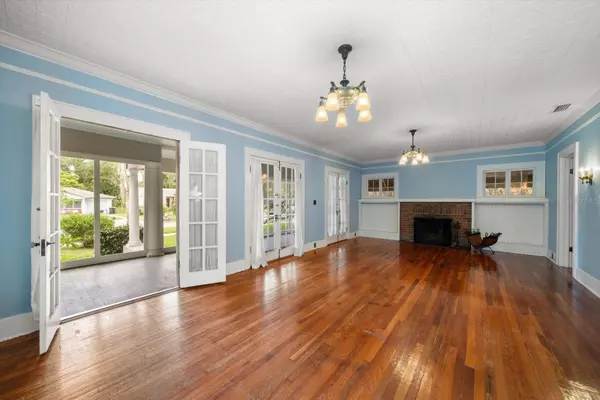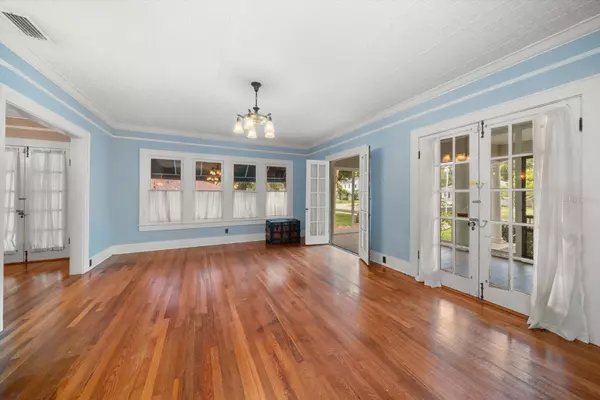$575,000
$699,900
17.8%For more information regarding the value of a property, please contact us for a free consultation.
3 Beds
2 Baths
2,180 SqFt
SOLD DATE : 10/04/2024
Key Details
Sold Price $575,000
Property Type Single Family Home
Sub Type Single Family Residence
Listing Status Sold
Purchase Type For Sale
Square Footage 2,180 sqft
Price per Sqft $263
Subdivision Country Club Add
MLS Listing ID U8250224
Sold Date 10/04/24
Bedrooms 3
Full Baths 2
Construction Status Appraisal,Financing,Inspections
HOA Y/N No
Originating Board Stellar MLS
Year Built 1926
Annual Tax Amount $2,163
Lot Size 0.310 Acres
Acres 0.31
Lot Dimensions 90x150
Property Description
Welcome home to this true Craftsman Bungalow. Built in 1926 and nestled in the historic Country Club area of Clearwater, just a stones throw from downtown. This charming residence has been lovingly maintained, preserving most of its original features, which beautifully showcase its rich history and character. Step inside to find classic architectural details that have stood the test of time, from the original hardwood floors, front and side screened porches, elegant built-in cabinetry, and vintage light fixtures. Spacious living areas, with high ceilings exude warmth and nostalgia, providing a perfect blend of historic charm and modern comfort. The kitchen, while retaining its natural charm, offers modern appliances and conveniences. The home sits on a large lot with a graceful oak tree and a detached garage, allowing plenty of room for a pool. The attic is finished and is a perfect play room, studio or at-home office. The Country Club area is known for its historic homes and tree-lined streets, and its convenient location, located just blocks from Downtown Clearwater (enjoy beautiful Coachman Park and the events at The Sound), and Clearwater Country Club. This is a rare opportunity to own a piece of Clearwater's history--don't miss your chance to experience the charm and character of this remarkable home, which has been owned by the same family since the 1960's.
Location
State FL
County Pinellas
Community Country Club Add
Rooms
Other Rooms Attic, Den/Library/Office, Formal Dining Room Separate, Formal Living Room Separate, Inside Utility
Interior
Interior Features Built-in Features, Crown Molding, High Ceilings, Primary Bedroom Main Floor, Window Treatments
Heating Central, Electric
Cooling Central Air
Flooring Wood
Fireplaces Type Wood Burning
Fireplace true
Appliance Dishwasher, Disposal, Dryer, Exhaust Fan, Gas Water Heater, Range, Refrigerator, Washer
Laundry Inside, Laundry Room
Exterior
Exterior Feature Sidewalk
Parking Features Driveway, Garage Door Opener, Ground Level
Garage Spaces 2.0
Fence Fenced, Wood
Utilities Available BB/HS Internet Available, Cable Available, Electricity Connected, Fire Hydrant, Natural Gas Connected, Phone Available, Sewer Connected, Water Connected
Roof Type Shingle
Porch Front Porch, Side Porch
Attached Garage false
Garage true
Private Pool No
Building
Lot Description City Limits
Story 2
Entry Level Two
Foundation Crawlspace
Lot Size Range 1/4 to less than 1/2
Sewer Public Sewer
Water Public
Architectural Style Bungalow
Structure Type Wood Frame
New Construction false
Construction Status Appraisal,Financing,Inspections
Schools
Elementary Schools Sandy Lane Elementary-Pn
Middle Schools Dunedin Highland Middle-Pn
High Schools Clearwater High-Pn
Others
Pets Allowed Yes
Senior Community No
Ownership Fee Simple
Acceptable Financing Cash, Conventional
Listing Terms Cash, Conventional
Special Listing Condition None
Read Less Info
Want to know what your home might be worth? Contact us for a FREE valuation!

Our team is ready to help you sell your home for the highest possible price ASAP

© 2025 My Florida Regional MLS DBA Stellar MLS. All Rights Reserved.
Bought with 360 REALTY OF TAMPA LLC
10011 Pines Boulevard Suite #103, Pembroke Pines, FL, 33024, USA






