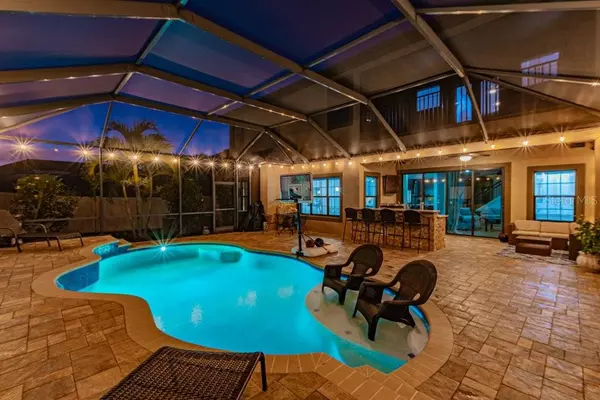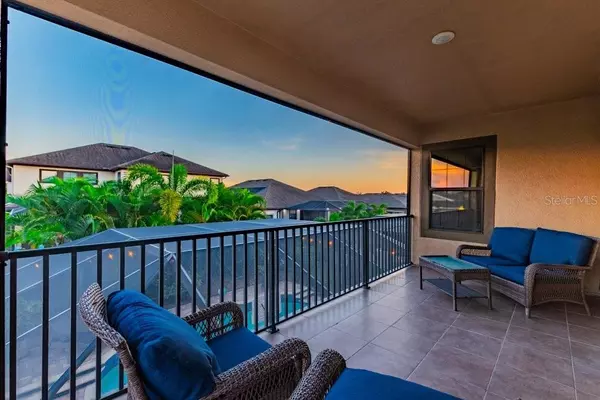$970,000
$1,000,000
3.0%For more information regarding the value of a property, please contact us for a free consultation.
7 Beds
5 Baths
4,908 SqFt
SOLD DATE : 09/30/2024
Key Details
Sold Price $970,000
Property Type Single Family Home
Sub Type Single Family Residence
Listing Status Sold
Purchase Type For Sale
Square Footage 4,908 sqft
Price per Sqft $197
Subdivision La Collina Ph 2A & 2B
MLS Listing ID T3549175
Sold Date 09/30/24
Bedrooms 7
Full Baths 5
Construction Status Inspections
HOA Fees $76/qua
HOA Y/N Yes
Originating Board Stellar MLS
Year Built 2017
Annual Tax Amount $2,970
Lot Size 9,583 Sqft
Acres 0.22
Lot Dimensions 80x118.31
Property Description
***VA ASSUMABLE MORTGAGE ** WEST BAY BUILT POOL HOME in a GATED RESORT STYLE COMMUNITY! Just under 5000sqft, This Home HAS ALL the Bells and Whistles you would expect to find in a MODEL HOME…Plus LOTS MORE! Homes by West Bay's award-winning GRANADA design located in one of Tampa Bay's most desirable communities, La Collina in Brandon Florida. The Granada is a glorious two-story home perfect for a large family or multi-generational living with plenty of room and options galore! Upon arrival, you are welcomed home to a handsome craftsman style elevation with stone accents, lush and meticulously manicured tropical landscaping with a Brick Paver Driveway on a wonderful, oversized corner lot. The GRANADA model boasts Over **4900 sqft of living space with ** 7-bedrooms, ** 5 baths, plus Bonus Room, plus Home Office, a 3 car garage, a Sparkling Pool and Outdoor Summer Kitchen! Special features include 16 x 8 ft sliding doors, wood look tile, 8ft interior doors, exquisite lighting, landscape lighting, salt water pool, water softener, surround sound (inside & out), amazing outdoor kitchen, screened lanai, tropical landscaping, private fenced backyard with artificial grass and More! You will LOVE the gourmet kitchen with stainless hood, built in appliances, gas cooktop, large island with storage, pendant lighting and walk in pantry! Your kitchen overlooks a spacious great room complete with surround sound. Enjoy the picturesque backdrop off this main living area as your eyes are drawn to the 16ft sliding glass pocket doors, the entire back wall opens up to your outdoor oasis. Complimenting your outdoor living you will find an amazing outdoor kitchen elevating your culinary experiences to new heights. Your Primary bedroom is located on the first floor and features high ceilings, sealed concrete flooring, two walk-in closets, and dual vanities. Upstairs discover six bedrooms, bonus room, balcony, and a large laundry room. This home is perfect for a large family or multi-generational living. An open style plan that gives you the most comfortable and practical spaces where it counts most! TRULY A MUST SEE! The Resort Style Community offers Awesome Amenities and Surrounded by everyday conveniences, restaurants, shopping, medical facilities and more with the ease of access for everywhere you need to be, Gated and located Under 2 Minutes to Crosstown Expressway, Interstates, Tampa, MacDill AFB, Golf, Shopping, Restaurants & World Class/ Sugar Sand Beaches and Magic of Orlando Attractions!
Location
State FL
County Hillsborough
Community La Collina Ph 2A & 2B
Zoning PD
Interior
Interior Features Ceiling Fans(s), Coffered Ceiling(s), Eat-in Kitchen, High Ceilings, Kitchen/Family Room Combo, Open Floorplan, Primary Bedroom Main Floor, Walk-In Closet(s), Wet Bar
Heating Central, Zoned
Cooling Central Air, Zoned
Flooring Luxury Vinyl, Tile
Fireplace false
Appliance Cooktop, Dishwasher, Dryer, Microwave, Refrigerator, Washer, Water Softener
Laundry Inside
Exterior
Exterior Feature Balcony, French Doors, Irrigation System, Lighting, Outdoor Grill, Outdoor Kitchen, Private Mailbox, Sidewalk, Sliding Doors, Sprinkler Metered
Parking Features Driveway, Garage Door Opener
Garage Spaces 3.0
Fence Vinyl
Pool Chlorine Free, Gunite, In Ground, Lighting, Salt Water
Community Features Clubhouse, Dog Park, Gated Community - No Guard, Park, Playground, Pool, Sidewalks
Utilities Available Electricity Available, Water Available
Amenities Available Gated, Playground, Pool, Recreation Facilities, Security
View Pool
Roof Type Shingle
Porch Covered, Front Porch, Patio, Rear Porch, Screened
Attached Garage true
Garage true
Private Pool Yes
Building
Lot Description Cleared, Corner Lot, In County, Landscaped, Level, Near Golf Course, Near Public Transit, Oversized Lot, Sidewalk
Story 2
Entry Level Two
Foundation Slab
Lot Size Range 0 to less than 1/4
Builder Name WEST BAY HOMES
Sewer Public Sewer
Water Public
Architectural Style Craftsman
Structure Type Block,Stone,Stucco,Wood Frame
New Construction false
Construction Status Inspections
Schools
Elementary Schools Brooker-Hb
Middle Schools Burns-Hb
High Schools Brandon-Hb
Others
Pets Allowed Cats OK, Dogs OK, Yes
HOA Fee Include Pool,Security
Senior Community No
Ownership Fee Simple
Monthly Total Fees $76
Acceptable Financing Assumable, Cash, Conventional, FHA, VA Loan
Membership Fee Required Required
Listing Terms Assumable, Cash, Conventional, FHA, VA Loan
Special Listing Condition None
Read Less Info
Want to know what your home might be worth? Contact us for a FREE valuation!

Our team is ready to help you sell your home for the highest possible price ASAP

© 2025 My Florida Regional MLS DBA Stellar MLS. All Rights Reserved.
Bought with LIFESTYLE INTERNATIONAL REALTY
10011 Pines Boulevard Suite #103, Pembroke Pines, FL, 33024, USA






