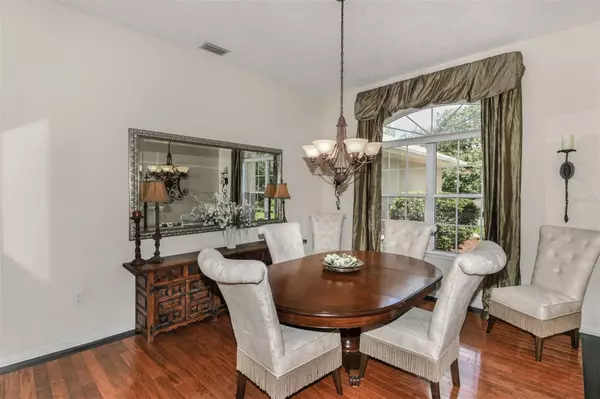$517,000
$549,000
5.8%For more information regarding the value of a property, please contact us for a free consultation.
3 Beds
3 Baths
2,686 SqFt
SOLD DATE : 09/27/2024
Key Details
Sold Price $517,000
Property Type Single Family Home
Sub Type Single Family Residence
Listing Status Sold
Purchase Type For Sale
Square Footage 2,686 sqft
Price per Sqft $192
Subdivision Citrus Hills 1St Add
MLS Listing ID T3546051
Sold Date 09/27/24
Bedrooms 3
Full Baths 2
Half Baths 1
HOA Fees $13/ann
HOA Y/N Yes
Originating Board Stellar MLS
Year Built 1994
Annual Tax Amount $2,688
Lot Size 0.500 Acres
Acres 0.5
Lot Dimensions 150x145
Property Description
New to the market, this Citrus Hills beauty is located at the end of a cul de sac, on the 8th Fairway of the Oaks golf course and has the coveted OPTIONAL CITRUS HILLS MEMBERSHIP. This home has been lovingly maintained and is ready for a new owner. You can have the best of both worlds here; go to the club for the all the amenities offered, socialize and enjoy the atmosphere or you can relax at home in your private pool. The outdoor space is perfect for a gathering, equipped with a small wet bar or some quiet time, you decide! This home offers 3 bedrooms with an office, 2 full bathrooms and a half bath accessible for the pool. Wood floors in the main traffic areas of the home, loads of closet space and lots of storage in the garage too. Don't delay call today for your private viewing.
Location
State FL
County Citrus
Community Citrus Hills 1St Add
Zoning CRR
Rooms
Other Rooms Den/Library/Office, Family Room, Formal Dining Room Separate, Formal Living Room Separate, Inside Utility
Interior
Interior Features Built-in Features, Ceiling Fans(s), Kitchen/Family Room Combo, Open Floorplan, Skylight(s), Solid Surface Counters, Solid Wood Cabinets, Tray Ceiling(s), Walk-In Closet(s), Wet Bar, Window Treatments
Heating Central, Heat Pump
Cooling Central Air
Flooring Carpet, Ceramic Tile, Wood
Fireplaces Type Gas
Furnishings Unfurnished
Fireplace true
Appliance Built-In Oven, Cooktop, Dishwasher, Disposal, Dryer, Electric Water Heater, Microwave, Refrigerator, Washer
Laundry Inside, Laundry Room
Exterior
Exterior Feature French Doors, Irrigation System, Rain Gutters
Parking Features Garage Door Opener, Garage Faces Side
Garage Spaces 2.0
Pool Gunite, In Ground, Lighting, Screen Enclosure
Community Features Clubhouse, Dog Park, Fitness Center, Golf Carts OK, Pool, Restaurant, Tennis Courts
Utilities Available BB/HS Internet Available, Cable Connected, Electricity Connected, Natural Gas Connected, Public, Water Connected
View Golf Course
Roof Type Shingle
Porch Front Porch, Screened
Attached Garage true
Garage true
Private Pool Yes
Building
Lot Description Cul-De-Sac, Landscaped, On Golf Course
Entry Level One
Foundation Slab
Lot Size Range 1/2 to less than 1
Sewer Septic Tank
Water None
Architectural Style Ranch
Structure Type Block,Stucco
New Construction false
Schools
Elementary Schools Forest Ridge Elementary School
Middle Schools Lecanto Middle School
High Schools Lecanto High School
Others
Pets Allowed Cats OK, Dogs OK
HOA Fee Include None,Security
Senior Community No
Ownership Fee Simple
Monthly Total Fees $201
Acceptable Financing Cash, Conventional, VA Loan
Membership Fee Required Required
Listing Terms Cash, Conventional, VA Loan
Special Listing Condition None
Read Less Info
Want to know what your home might be worth? Contact us for a FREE valuation!

Our team is ready to help you sell your home for the highest possible price ASAP

© 2024 My Florida Regional MLS DBA Stellar MLS. All Rights Reserved.
Bought with STELLAR NON-MEMBER OFFICE

10011 Pines Boulevard Suite #103, Pembroke Pines, FL, 33024, USA






